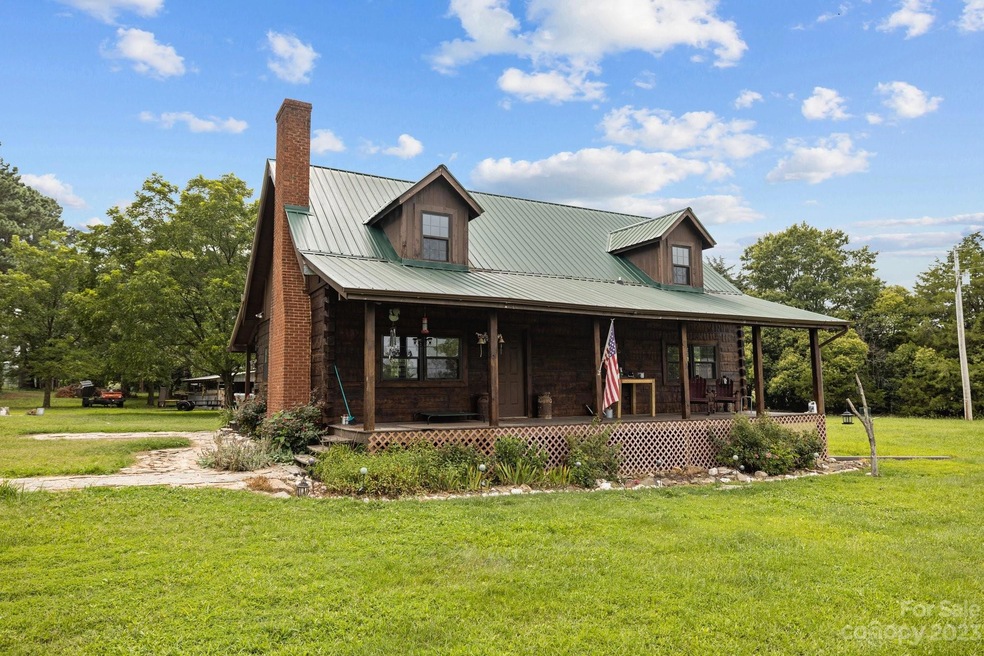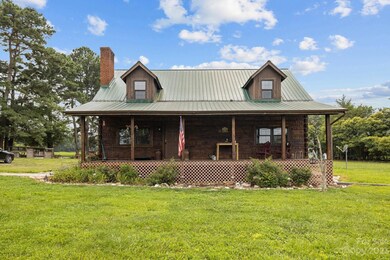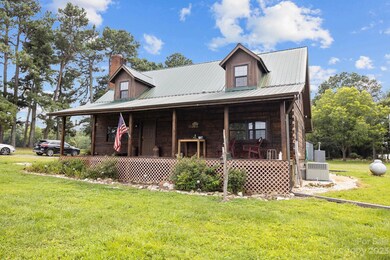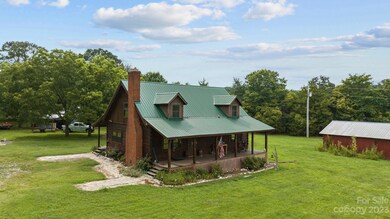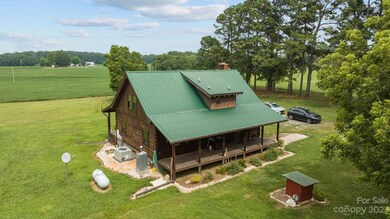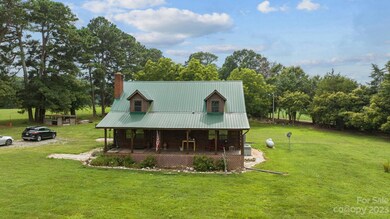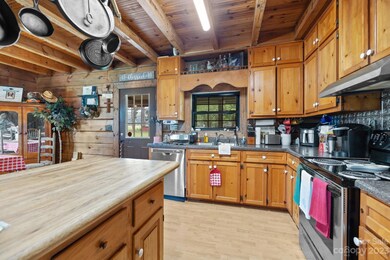
2320 Russell Pope Rd Wingate, NC 28174
Highlights
- Barn
- Laundry Room
- Wood Siding
- Separate Outdoor Workshop
- Central Air
- Cabin
About This Home
As of August 2023This home is located at 2320 Russell Pope Rd, Wingate, NC 28174 and is currently priced at $376,000, approximately $195 per square foot. This property was built in 1996. 2320 Russell Pope Rd is a home located in Union County with nearby schools including Union Elementary School, East Union Middle School, and Forest Hills High School.
Home Details
Home Type
- Single Family
Est. Annual Taxes
- $1,717
Year Built
- Built in 1996
Parking
- Driveway
Home Design
- Cabin
- Wood Siding
Interior Spaces
- 1.5-Story Property
- Crawl Space
Kitchen
- Electric Oven
- Self-Cleaning Oven
- Electric Range
- Range Hood
- Dishwasher
Bedrooms and Bathrooms
- 2 Full Bathrooms
Laundry
- Laundry Room
- Washer and Electric Dryer Hookup
Utilities
- Central Air
- Vented Exhaust Fan
- Heat Pump System
- Septic Tank
Additional Features
- Separate Outdoor Workshop
- Property is zoned AF8
- Barn
Listing and Financial Details
- Assessor Parcel Number 02-226-011-A
Ownership History
Purchase Details
Home Financials for this Owner
Home Financials are based on the most recent Mortgage that was taken out on this home.Purchase Details
Home Financials for this Owner
Home Financials are based on the most recent Mortgage that was taken out on this home.Purchase Details
Purchase Details
Home Financials for this Owner
Home Financials are based on the most recent Mortgage that was taken out on this home.Similar Homes in Wingate, NC
Home Values in the Area
Average Home Value in this Area
Purchase History
| Date | Type | Sale Price | Title Company |
|---|---|---|---|
| Warranty Deed | -- | None Listed On Document | |
| Deed | -- | Brady & Kosofsky Pa | |
| Warranty Deed | $10,000 | Chicago Title Insurance Comp | |
| Warranty Deed | $195,000 | Master Title Insurance Compa |
Mortgage History
| Date | Status | Loan Amount | Loan Type |
|---|---|---|---|
| Open | $282,000 | New Conventional | |
| Previous Owner | $186,500 | New Conventional | |
| Previous Owner | $191,468 | FHA | |
| Previous Owner | $127,500 | Unknown |
Property History
| Date | Event | Price | Change | Sq Ft Price |
|---|---|---|---|---|
| 08/28/2023 08/28/23 | Sold | $376,000 | +0.3% | $196 / Sq Ft |
| 07/15/2023 07/15/23 | For Sale | $375,000 | +92.3% | $195 / Sq Ft |
| 08/18/2017 08/18/17 | Sold | $195,000 | -7.1% | $109 / Sq Ft |
| 04/20/2017 04/20/17 | Pending | -- | -- | -- |
| 04/13/2017 04/13/17 | For Sale | $210,000 | -- | $117 / Sq Ft |
Tax History Compared to Growth
Tax History
| Year | Tax Paid | Tax Assessment Tax Assessment Total Assessment is a certain percentage of the fair market value that is determined by local assessors to be the total taxable value of land and additions on the property. | Land | Improvement |
|---|---|---|---|---|
| 2024 | $1,717 | $257,100 | $26,000 | $231,100 |
| 2023 | $1,689 | $257,100 | $26,000 | $231,100 |
| 2022 | $1,689 | $257,100 | $26,000 | $231,100 |
| 2021 | $1,692 | $257,100 | $26,000 | $231,100 |
| 2020 | $1,329 | $163,050 | $23,650 | $139,400 |
| 2019 | $1,292 | $163,050 | $23,650 | $139,400 |
| 2018 | $1,292 | $163,050 | $23,650 | $139,400 |
| 2017 | $1,374 | $163,100 | $23,700 | $139,400 |
| 2016 | $1,350 | $163,050 | $23,650 | $139,400 |
| 2015 | $1,366 | $163,050 | $23,650 | $139,400 |
| 2014 | $1,193 | $164,390 | $24,900 | $139,490 |
Agents Affiliated with this Home
-
Treva Hicks
T
Seller's Agent in 2023
Treva Hicks
Premier South
(803) 242-3308
1 in this area
28 Total Sales
-
Sharon Finch

Buyer's Agent in 2023
Sharon Finch
Keller Williams Ballantyne Area
(704) 400-5290
1 in this area
49 Total Sales
-
Judy Chapman

Seller's Agent in 2017
Judy Chapman
Appleseed Realty
(704) 219-3160
4 in this area
50 Total Sales
-
Frank Coxx

Buyer's Agent in 2017
Frank Coxx
NorthGroup Real Estate LLC
(980) 745-6506
27 Total Sales
Map
Source: Canopy MLS (Canopy Realtor® Association)
MLS Number: 4046163
APN: 02-226-011-A
- 3627 Edwards Rd
- 4713 White Store Rd
- 2708 Camden Rd
- 5645 White Store Rd
- 2020 Faulks Church Rd
- 00 Snyder Store Rd
- 2031 Old Pageland Marshville
- 0 Faulks Church Rd
- 3513 Gilboa Rd
- 2227 Nash Rd
- 1123 Snyders Store Rd
- 3311 Camden Rd
- 3923 Old Pageland Monroe Rd
- 3720 Lanes Creek Rd
- 3802 Old Pageland Monroe Rd
- 4925 Pageland Hwy
- 0 Pageland Hwy Unit CAR4255306
- 4710 Old Pageland Marshville Rd
- 1909 Mountain Springs Church Rd
- 5501 Pageland Hwy
