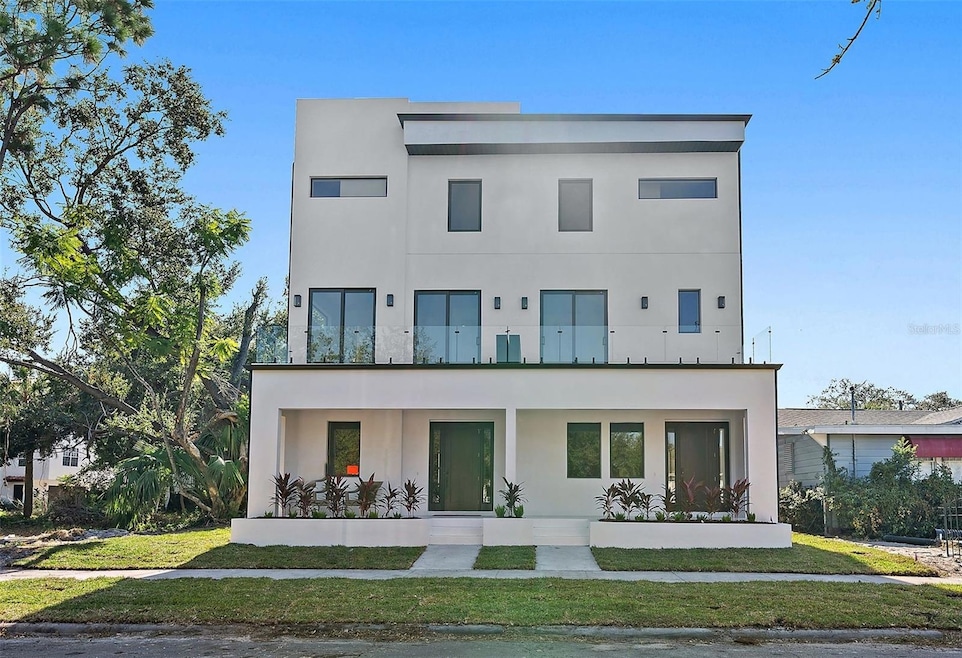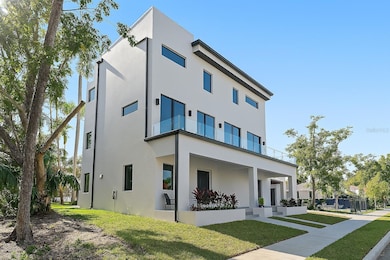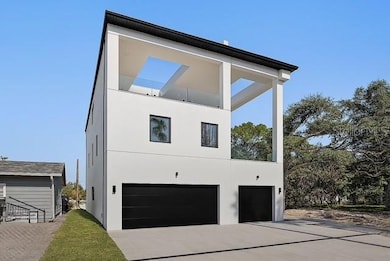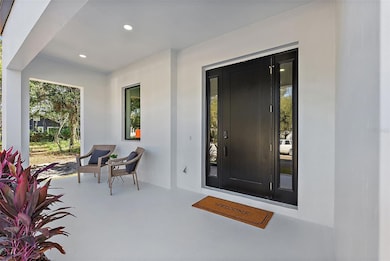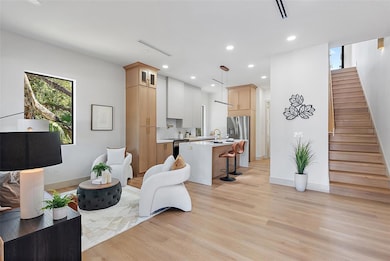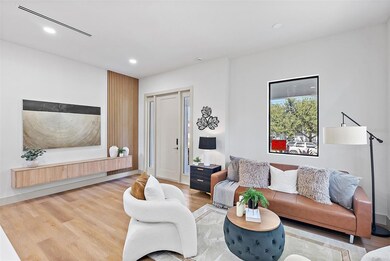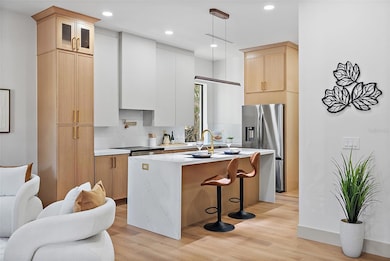2320 W North B St Tampa, FL 33609
North Hyde Park NeighborhoodEstimated payment $4,308/month
Highlights
- New Construction
- City View
- High Ceiling
- Mitchell Elementary School Rated A
- Deck
- 5-minute walk to Vila Brothers Park
About This Home
Experience modern luxury living in this stunning, new construction, three-story concrete block townhome in the heart of Tampa. Designed with exceptional craftsmanship, this 3-bedroom, 2.5-bath residence offers a bright, open-concept layout enhanced by black-framed hurricane-impact windows, luxury vinyl plank flooring, and elegant recessed LED lighting throughout. The designer kitchen is the centerpiece of the home, showcasing custom two-toned European wood cabinetry, waterfall-edge quartz island with stool seating, stainless steel appliances, a pot filler faucet, and a stylish wine bar nook—perfect for entertaining. The second-floor features two bedrooms, a full shared bath with custom tiling, two large private balconies, and a versatile lounge/bar area. The third floor is dedicated to the luxurious primary suite, offering a generously sized bedroom, a private office/flex space, and a beautifully appointed seating area. The spa-inspired ensuite bathroom boasts a freestanding soaking tub, a beautifully tiled walk-in shower, and a custom-built dual-sink vanity. The impressive walk-in master closet, fully outfitted with built-in organizers, adds convenience and luxury. Enjoy outdoor living with a covered front porch, irrigated landscaping, along with the convenience of an interior washer/dryer and a one-car garage. This thoughtfully designed home offers custom high-end finishes, elevated construction, and a stylish, airy ambiance—all in the coveted Plant High school district and a prime Tampa location, at an attractive price point.
Listing Agent
ATLAS REALTY GROUP Brokerage Phone: 813-428-7480 License #3356472 Listed on: 11/23/2025
Townhouse Details
Home Type
- Townhome
Est. Annual Taxes
- $1,058
Year Built
- Built in 2025 | New Construction
Lot Details
- 2,375 Sq Ft Lot
- Lot Dimensions are 25x95
- North Facing Home
Parking
- 1 Car Attached Garage
Property Views
- City
- Garden
Home Design
- Slab Foundation
- Membrane Roofing
- Concrete Siding
- Block Exterior
- Stucco
Interior Spaces
- 1,831 Sq Ft Home
- 3-Story Property
- Built-In Features
- Dry Bar
- High Ceiling
- Ceiling Fan
- Family Room Off Kitchen
- Living Room
- Laundry closet
Kitchen
- Eat-In Kitchen
- Range with Range Hood
- Microwave
- Dishwasher
- Wine Refrigerator
- Solid Surface Countertops
- Solid Wood Cabinet
- Disposal
Flooring
- Tile
- Luxury Vinyl Tile
Bedrooms and Bathrooms
- 3 Bedrooms
- Primary Bedroom Upstairs
- Split Bedroom Floorplan
- Walk-In Closet
Outdoor Features
- Balcony
- Deck
- Covered Patio or Porch
- Exterior Lighting
Schools
- Mitchell Elementary School
- Wilson Middle School
- Plant City High School
Utilities
- Central Heating and Cooling System
- Thermostat
- Cable TV Available
Community Details
- No Home Owners Association
- Midway Subdivision
Listing and Financial Details
- Visit Down Payment Resource Website
- Legal Lot and Block 5 / 4
- Assessor Parcel Number A-23-29-18-4J3-000004-00005.1
Map
Home Values in the Area
Average Home Value in this Area
Property History
| Date | Event | Price | List to Sale | Price per Sq Ft |
|---|---|---|---|---|
| 11/23/2025 11/23/25 | For Sale | $799,000 | -- | $436 / Sq Ft |
Source: Stellar MLS
MLS Number: TB8448204
- 2320 W North B St Unit 2
- 2318 W North B St
- 2407 W North B St Unit 2
- 404 N Westland Ave Unit 1
- 205 N Westland Ave
- 2511 W North A St
- 102 S Moody Ave Unit 3
- 115 N Arrawana Ave Unit 8
- 104 S Moody Ave Unit 3
- 210 N Albany Ave Unit 2
- 2704 W Gray St Unit B
- 1919 W North A St
- 111 N Albany Ave Unit 11
- 111 N Albany Ave Unit 7
- 2711 W North B St Unit 1
- 2711 W North B St Unit 2
- 2105 W Carmen St
- 2715 W North A St
- 1922 W Fig St Unit 1
- 1922 W Fig St Unit 2
- 2315 W North A St Unit 5
- 2411 W North A St Unit 2
- 2501 W North B St Unit FL1-ID1053133P
- 2501 W North B St Unit FL2-ID1053140P
- 2501 W North B St Unit FL1-ID1053134P
- 2501 W North B St Unit FL2-ID1053139P
- 304 N Westland Ave Unit 1
- 104 S Moody Ave Unit 3
- 2703 W North A St Unit E
- 111 N Albany Ave Unit 7
- 800 N Howard Ave
- 203 S Westland Ave Unit 2
- 212 S Moody Ave Unit 3
- 205-207 S Westland Ave
- 215 S Howard Ave Unit C
- 215 S Howard Ave Unit D
- 209 S Westland Ave Unit A
- 111 S Melville Ave Unit 3
- 107 S Habana Ave Unit A
- 2410 W Cypress St Unit B
