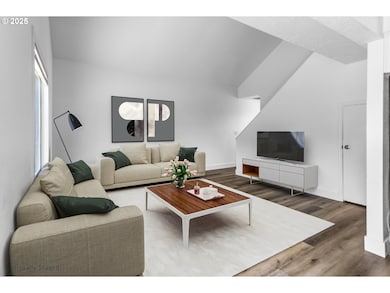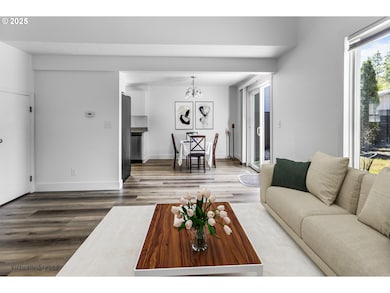HOME WARRANTY INCLUDED. Welcome to 23200 NE Village Ct – A beautifully refreshed home nestled in the heart of Wood Village! This move-in-ready gem boasts an impressive list of recent updates, including brand-new laminate flooring, plush carpet, fresh interior and exterior paint, a new garage door, a new water heater, and newer vinyl windows. Step inside and enjoy a bright, inviting layout that’s perfect for everyday living and effortless entertaining. With summer just around the corner, the spacious backyard is ready for BBQs, family fun, and relaxing evenings with friends. Located in a well-kept neighborhood, this home offers excellent access to I-84, I-205, and TriMet public transportation, making commuting a breeze. You’ll love being just minutes from parks, shopping, restaurants, and the Columbia Gorge for weekend adventures. Wood Village itself is a tight-knit community known for its welcoming vibe, annual city events, and small-town charm with big-city convenience. This home is turnkey and ready to welcome its new owners—don’t miss your chance to make it yours!¡Bienvenido a 23200 NE Village Ct – una casa bellamente renovada ubicada en el corazon de la encantadora comunidad de Wood Village! Esta joya lista para mudarse presume una impresionante lista de mejoras recientes, incluyendo nuevos pisos laminados, alfombra nueva, pintura interior y exterior fresca, una puerta de garaje nueva, calentador de agua nuevo y ventanas de vinilo mas recientes—ofreciendo comodidad y tranquilidad.Al entrar, disfrutaras de un diseno luminoso y acogedor, perfecto para la vida diaria y para recibir a familiares y amigos sin esfuerzo. Con el verano a la vuelta de la esquina, el amplio patio trasero esta listo para parrilladas, reuniones familiares y tardes relajadas con amigos.Ubicada en un vecindario bien cuidado, esta casa ofrece excelente acceso a las autopistas I-84, I-205 y al transporte publico de TriMet—facilitando los desplazamiento.







