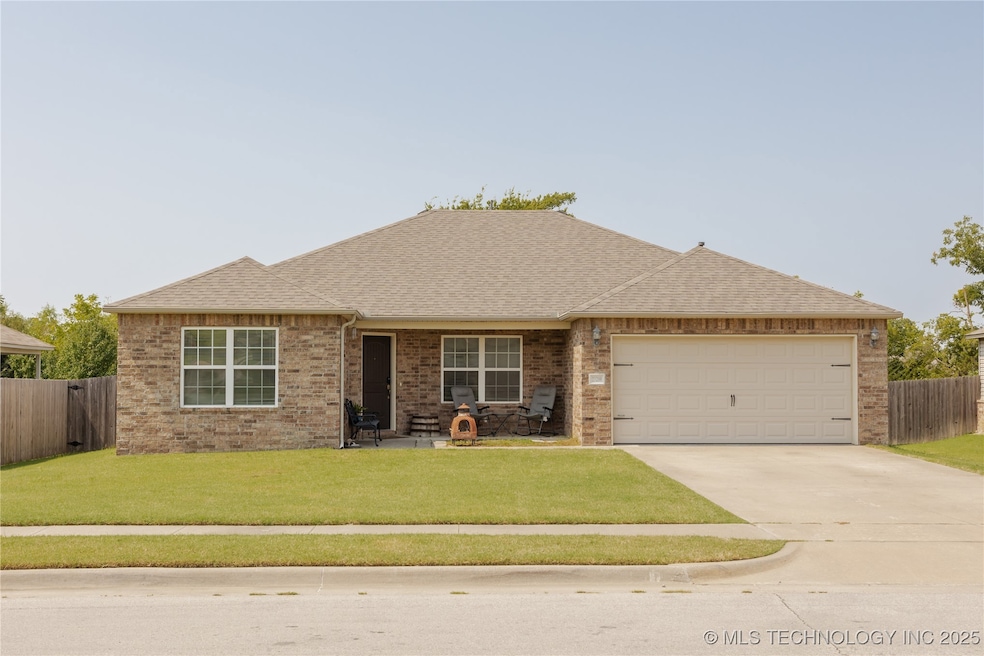
23200 S Jewell Dr Claremore, OK 74019
Estimated payment $1,496/month
Highlights
- High Ceiling
- Covered Patio or Porch
- Shed
- Catalayah Elementary School Rated 9+
- 2 Car Attached Garage
- Tile Flooring
About This Home
Welcome to Your Dream Home in the Beautiful King Ridge Neighborhood!
Discover this spacious 4-bedroom gem nestled in the highly sought-after King Ridge community! This well-appointed home offers generous living space, featuring large closets throughout, a master suite with a walk-in closet, and a kitchen with plenty of counter space—perfect for cooking and entertaining.
Step outside into your beautiful backyard oasis, ideal for family gatherings, weekend BBQs, or simply relaxing under the Oklahoma sky.
Located just off Route 66, this home provides easy access to Tulsa, while keeping you close to shopping, dining, and the highly-rated Catalayah Elementary School. Whether you're commuting, running errands, or enjoying a night out, everything you need is just minutes away.
Don’t miss this opportunity to own a home in one of the area’s most desirable neighborhoods—King Ridge awaits!
Home Details
Home Type
- Single Family
Est. Annual Taxes
- $2,224
Year Built
- Built in 2016
Lot Details
- 8,856 Sq Ft Lot
- East Facing Home
- Property is Fully Fenced
- Privacy Fence
HOA Fees
- $13 Monthly HOA Fees
Parking
- 2 Car Attached Garage
Home Design
- Brick Exterior Construction
- Slab Foundation
- Wood Frame Construction
- Fiberglass Roof
- Vinyl Siding
- Asphalt
Interior Spaces
- 1,566 Sq Ft Home
- 1-Story Property
- Wired For Data
- High Ceiling
- Ceiling Fan
- Vinyl Clad Windows
- Insulated Windows
- Insulated Doors
- Washer and Electric Dryer Hookup
Kitchen
- Oven
- Range
- Microwave
- Plumbed For Ice Maker
- Dishwasher
- Laminate Countertops
- Disposal
Flooring
- Carpet
- Tile
Bedrooms and Bathrooms
- 4 Bedrooms
- 2 Full Bathrooms
Home Security
- Security System Leased
- Fire and Smoke Detector
Eco-Friendly Details
- Energy-Efficient Windows
- Energy-Efficient Doors
Outdoor Features
- Covered Patio or Porch
- Shed
Schools
- Catalayah Elementary School
- Claremore Middle School
- Claremore High School
Utilities
- Zoned Heating and Cooling
- Heating System Uses Gas
- Gas Water Heater
- High Speed Internet
- Phone Available
- Cable TV Available
Community Details
- Kings Ridge Estates II Subdivision
- Greenbelt
Map
Home Values in the Area
Average Home Value in this Area
Tax History
| Year | Tax Paid | Tax Assessment Tax Assessment Total Assessment is a certain percentage of the fair market value that is determined by local assessors to be the total taxable value of land and additions on the property. | Land | Improvement |
|---|---|---|---|---|
| 2024 | $2,224 | $21,656 | $2,783 | $18,873 |
| 2023 | $2,224 | $20,625 | $2,750 | $17,875 |
| 2022 | $2,020 | $19,643 | $2,750 | $16,893 |
| 2021 | $1,845 | $18,708 | $2,750 | $15,958 |
| 2020 | $1,876 | $18,409 | $2,750 | $15,659 |
| 2019 | $1,746 | $16,960 | $2,200 | $14,760 |
| 2018 | $1,787 | $17,404 | $2,200 | $15,204 |
| 2017 | $1,761 | $17,254 | $2,200 | $15,054 |
| 2016 | $38 | $375 | $375 | $0 |
Property History
| Date | Event | Price | Change | Sq Ft Price |
|---|---|---|---|---|
| 09/04/2025 09/04/25 | For Sale | $240,000 | +43.3% | $153 / Sq Ft |
| 02/01/2019 02/01/19 | Sold | $167,500 | +1.5% | $107 / Sq Ft |
| 12/18/2018 12/18/18 | Pending | -- | -- | -- |
| 12/18/2018 12/18/18 | For Sale | $165,000 | -- | $105 / Sq Ft |
Purchase History
| Date | Type | Sale Price | Title Company |
|---|---|---|---|
| Warranty Deed | $167,500 | Firstitle & Abstract Svcs Ll | |
| Warranty Deed | $154,500 | Main Street Title Co Llc |
Mortgage History
| Date | Status | Loan Amount | Loan Type |
|---|---|---|---|
| Open | $168,300 | VA | |
| Closed | $171,101 | VA | |
| Previous Owner | $158,586 | New Conventional |
Similar Homes in the area
Source: MLS Technology
MLS Number: 2538352
APN: 98897
- 23204 S Jewell Dr
- 23049 S King Dr
- 23035 S King Dr
- 23021 S King Dr
- RC Hartford Plan at King Ridge
- RC Franklin Plan at King Ridge
- RC Magnolia Plan at King Ridge
- RC Fenway Plan at King Ridge
- RC Coleman Plan at King Ridge
- RC Lowell II Plan at King Ridge
- RC Carson Plan at King Ridge
- RC Clark Plan at King Ridge
- RC Raleigh Plan at King Ridge
- RC St Paul Plan at King Ridge
- RC Foster II Plan at King Ridge
- RC Morgan Plan at King Ridge
- 1009 E King Place
- 23093 Bessie Blvd
- 23079 Bessie Blvd
- 23022 S Mae Dr
- 2500 Frederick Rd
- 1100 W Raven Dr
- 405 S Normal Ave
- 529 E 6th St Unit B
- 1400 W Blue Starr Dr
- 800 Highland Ct
- 2107 Cornerstone Ave Unit A
- 1906 N Chambers Terrace
- 3029 Spring St
- 19006 E Round Mountain Rd
- 14700 E 88th Place N
- 10904 N 151st Ave E
- 8309 N 144th East Ave
- 13600 E 84th St N
- 10015 N Owasso Expy
- 20202 E Admiral Place
- 6708 N 128th Ave E
- 12700 E 100th St N
- 6614 N 128th Ave E
- 18546 E 1st St






