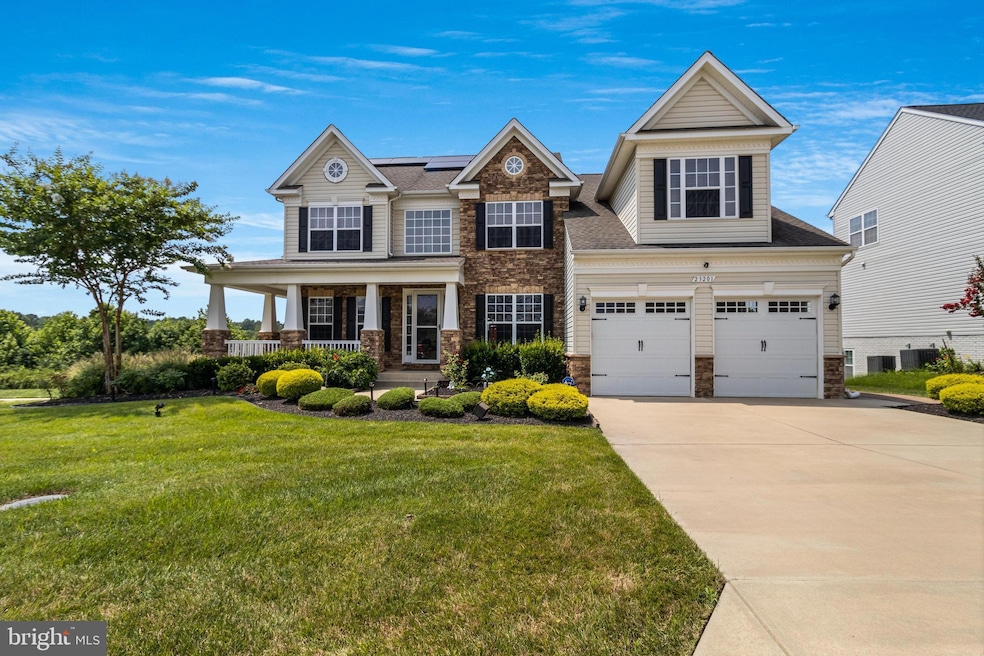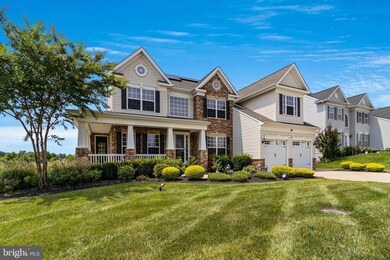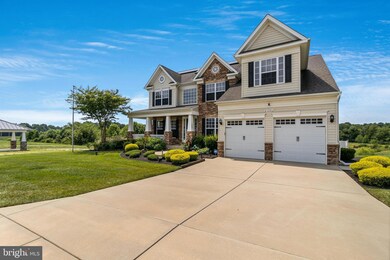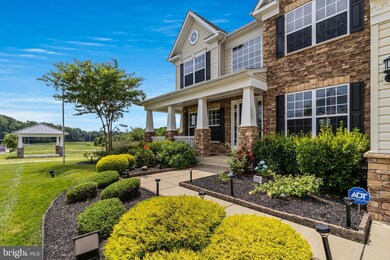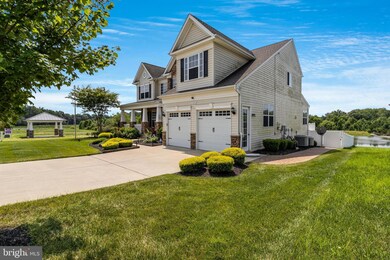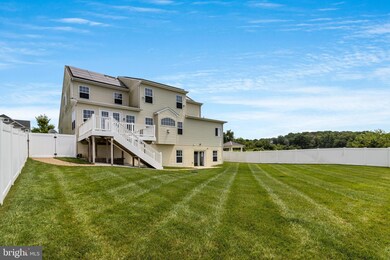
23201 Clarks Rest Rd Leonardtown, MD 20650
Highlights
- Gourmet Kitchen
- Open Floorplan
- Clubhouse
- Leonardtown Middle School Rated A-
- Colonial Architecture
- Deck
About This Home
As of September 2023NOW ACTIVE!
Originally The Clark's Model Home. It features all the bells and whistles. High Level Upgrades Throughout! A must see! Hardwood at the entire 1st floor, stairs and 2nd floor landing. 3 Full Baths on the 2nd floor. Royal Bath layout at the Owner's. Includes large 17'x14' Composite Deck. Fully Finished Basement. Gourmet Kitchen. Media Room. Community Pool, Courts
Last Agent to Sell the Property
Real Broker, LLC License #0225253020 Listed on: 08/07/2023

Home Details
Home Type
- Single Family
Est. Annual Taxes
- $5,729
Year Built
- Built in 2014
Lot Details
- 0.27 Acre Lot
HOA Fees
- $42 Monthly HOA Fees
Parking
- 2 Car Attached Garage
- Free Parking
- Front Facing Garage
- Garage Door Opener
- Off-Street Parking
Home Design
- Colonial Architecture
- Shingle Roof
- Stone Siding
- Vinyl Siding
- Concrete Perimeter Foundation
Interior Spaces
- 3,630 Sq Ft Home
- Property has 3 Levels
- Open Floorplan
- Wet Bar
- Chair Railings
- Crown Molding
- Wainscoting
- Tray Ceiling
- Vaulted Ceiling
- Recessed Lighting
- Screen For Fireplace
- Fireplace Mantel
- Gas Fireplace
- Low Emissivity Windows
- Insulated Windows
- Window Screens
- French Doors
- Sliding Doors
- Insulated Doors
- Entrance Foyer
- Family Room Off Kitchen
- Living Room
- Dining Room
- Game Room
- Home Gym
- Wood Flooring
- Finished Basement
- Basement Fills Entire Space Under The House
- Washer and Dryer Hookup
Kitchen
- Gourmet Kitchen
- Breakfast Area or Nook
- Double Oven
- Cooktop
- Microwave
- Dishwasher
- Kitchen Island
- Disposal
- Instant Hot Water
Bedrooms and Bathrooms
- En-Suite Primary Bedroom
- En-Suite Bathroom
- In-Law or Guest Suite
Home Security
- Home Security System
- Carbon Monoxide Detectors
- Fire and Smoke Detector
- Fire Sprinkler System
- Flood Lights
Outdoor Features
- Deck
- Patio
- Wrap Around Porch
Schools
- Leonardtown High School
Utilities
- Central Heating and Cooling System
- Heat Pump System
- Vented Exhaust Fan
- Tankless Water Heater
Listing and Financial Details
- Tax Lot 27
- Assessor Parcel Number 1903178006
Community Details
Overview
- Clark's Rest HOA
- Built by MARRICK HOMES
- Clark's Rest Phase 1 Subdivision, Pinehurst 3 Floorplan
Amenities
- Picnic Area
- Common Area
- Clubhouse
- Meeting Room
- Party Room
Recreation
- Tennis Courts
- Community Basketball Court
- Community Playground
- Community Pool
- Jogging Path
Ownership History
Purchase Details
Home Financials for this Owner
Home Financials are based on the most recent Mortgage that was taken out on this home.Purchase Details
Home Financials for this Owner
Home Financials are based on the most recent Mortgage that was taken out on this home.Similar Homes in Leonardtown, MD
Home Values in the Area
Average Home Value in this Area
Purchase History
| Date | Type | Sale Price | Title Company |
|---|---|---|---|
| Deed | $720,000 | None Listed On Document | |
| Deed | $540,000 | Brennan Title Co |
Mortgage History
| Date | Status | Loan Amount | Loan Type |
|---|---|---|---|
| Open | $576,000 | New Conventional | |
| Previous Owner | $546,000 | VA | |
| Previous Owner | $541,677 | VA | |
| Previous Owner | $536,587 | VA | |
| Previous Owner | $511,025 | VA | |
| Previous Owner | $21,235,000 | Stand Alone Refi Refinance Of Original Loan |
Property History
| Date | Event | Price | Change | Sq Ft Price |
|---|---|---|---|---|
| 09/12/2023 09/12/23 | Sold | $720,000 | 0.0% | $198 / Sq Ft |
| 08/07/2023 08/07/23 | For Sale | $720,000 | +33.3% | $198 / Sq Ft |
| 11/28/2017 11/28/17 | Sold | $540,000 | 0.0% | $107 / Sq Ft |
| 10/16/2017 10/16/17 | Pending | -- | -- | -- |
| 09/26/2017 09/26/17 | Price Changed | $539,900 | -1.8% | $107 / Sq Ft |
| 09/24/2017 09/24/17 | Price Changed | $549,900 | 0.0% | $109 / Sq Ft |
| 09/24/2017 09/24/17 | For Sale | $549,900 | +1.8% | $109 / Sq Ft |
| 08/28/2017 08/28/17 | Off Market | $540,000 | -- | -- |
| 08/02/2017 08/02/17 | Price Changed | $569,900 | -2.6% | $113 / Sq Ft |
| 06/14/2017 06/14/17 | Price Changed | $584,900 | -2.5% | $116 / Sq Ft |
| 05/17/2017 05/17/17 | Price Changed | $599,900 | -3.2% | $119 / Sq Ft |
| 04/11/2017 04/11/17 | Price Changed | $619,900 | -1.6% | $123 / Sq Ft |
| 03/14/2017 03/14/17 | Price Changed | $629,900 | -4.5% | $125 / Sq Ft |
| 11/29/2016 11/29/16 | For Sale | $659,900 | -- | $131 / Sq Ft |
Tax History Compared to Growth
Tax History
| Year | Tax Paid | Tax Assessment Tax Assessment Total Assessment is a certain percentage of the fair market value that is determined by local assessors to be the total taxable value of land and additions on the property. | Land | Improvement |
|---|---|---|---|---|
| 2024 | $7,114 | $599,767 | $0 | $0 |
| 2023 | $100 | $563,533 | $0 | $0 |
| 2022 | $98 | $527,300 | $106,900 | $420,400 |
| 2021 | $97 | $513,133 | $0 | $0 |
| 2020 | $5,168 | $498,967 | $0 | $0 |
| 2019 | $5,022 | $484,800 | $101,900 | $382,900 |
| 2018 | $4,936 | $476,467 | $0 | $0 |
| 2017 | $4,832 | $468,133 | $0 | $0 |
| 2016 | -- | $459,800 | $0 | $0 |
| 2015 | -- | $459,800 | $0 | $0 |
| 2014 | -- | $67,967 | $0 | $0 |
Agents Affiliated with this Home
-

Seller's Agent in 2023
Michael Hunter
Real Broker, LLC
(202) 809-1803
3 in this area
127 Total Sales
-

Seller Co-Listing Agent in 2023
Stefanie Odom
Kevin Turner
(240) 538-2448
2 in this area
60 Total Sales
-

Buyer's Agent in 2023
Dang Pham
Century 21 New Millennium
(240) 210-5072
1 in this area
10 Total Sales
-
M
Seller's Agent in 2017
Michael Jacques
Century 21 New Millennium
-

Buyer's Agent in 2017
Sharyn Ahmad
Remax 100
(301) 636-0234
6 in this area
89 Total Sales
Map
Source: Bright MLS
MLS Number: MDSM2014294
APN: 03-178006
- 41535 Fairwood Ct
- 23242 Clarks Rest Rd
- 41412 Doctors Crossing Rd
- 25845 Point Lookout Rd
- 41554 Briarwood Cir
- 23246 Lindsay Dr
- 23264 Lindsay Dr
- 23265 Lindsay Dr
- 23348 Lindsay Dr
- 23392 Marview Ct
- 23275 Jenifer Ct
- 41474 Charismatic Way
- 25365 Point Lookout Rd
- 41460 Challedon Way
- 22798 Lawrence Ave
- 41430 Challedon Way
- 23534 Belmar Dr
- 41402 Silver Charm Ct
- 23647 Hansel Ct
- 40801 Kiskadee Ln
