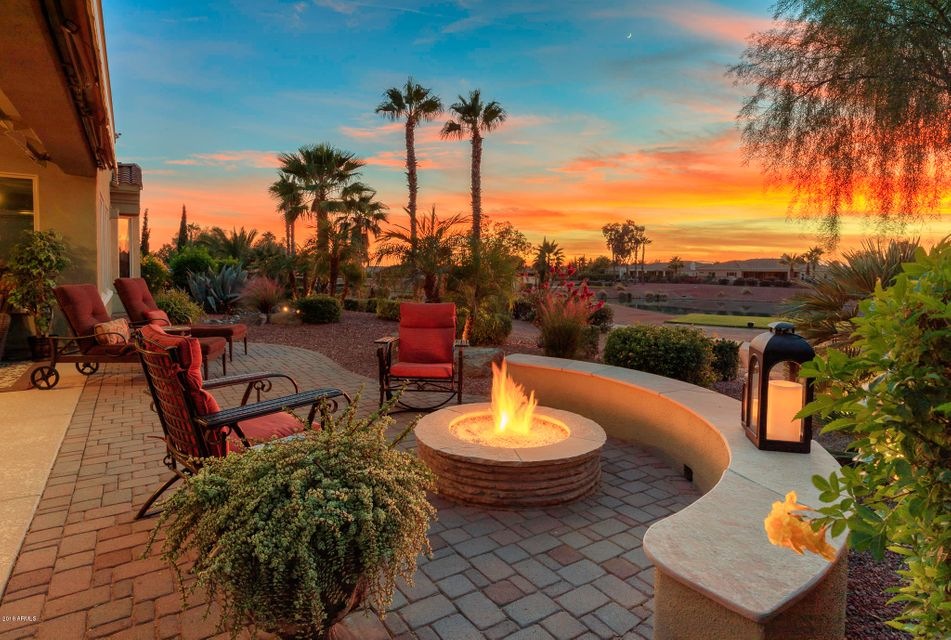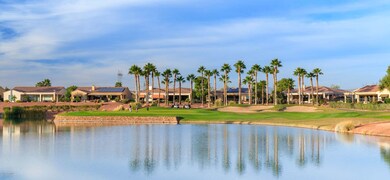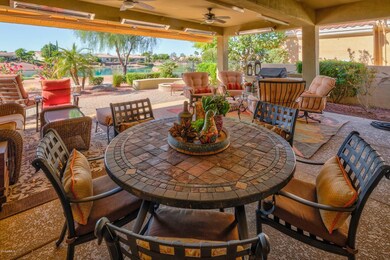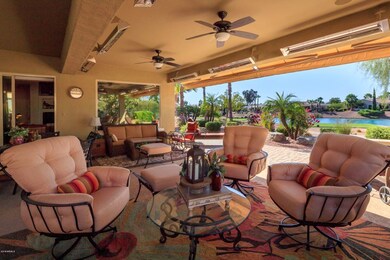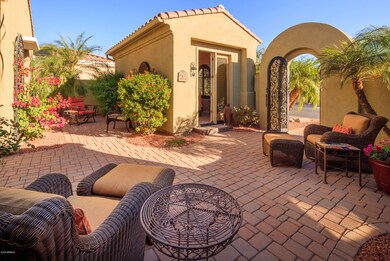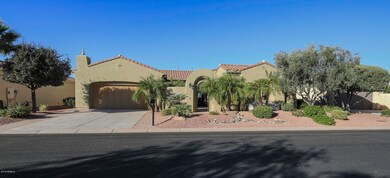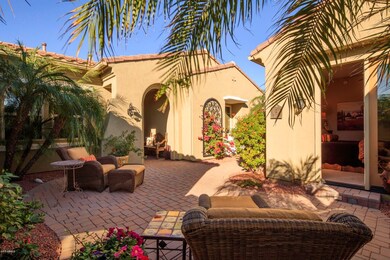
23206 N Del Monte Dr Sun City West, AZ 85375
Highlights
- Guest House
- On Golf Course
- Gated with Attendant
- Liberty High School Rated A-
- Fitness Center
- Mountain View
About This Home
As of March 2024WOW, REMODELED!!!CORTE BELLA COUNTRY CLUB'S PAR 3 WATER HOLE, SPECTACULAR ILLUMINATING PRICELESS SUNSETS RED, PINK, & ORANGE SKIES, From This HIGH-END Lightly Lived In, Split (For Privacy) 3 BR, 3 Baths,+ Den, YEAR ROUND Resort Style Backyard Oasis Day Or Night w/Fire Pit, Retractable Awning, Built-In BBQ, Extended Roof Line w/ 6 Heaters. Astonishing Private Front Courtyard w/ Pavers, Designer Iron Gate & Matching Trellis & Front Door, Bubbling Fountain & GUEST CASITA. Inside PROFESSIONAL DECORATED TO THE 10'S w/Picture Windows For 180 Degree Golf Views, Designer Rock Lighted Media Wall w/ Hearth & Cozy Fireplace, 18'' Tile & Designer Wood Floors, Kitchen w/Upgraded Cherry Cabinets, Slab Granite, SS Appliances, Built-In Refer, Butler's Pantry.ALL NEW REMODELED LIST IN HOME. Extended Garag
Last Agent to Sell the Property
Gary Friberg
Coldwell Banker Realty License #SA630036000 Listed on: 01/12/2018
Co-Listed By
Mischele Friberg
Coldwell Banker Realty License #SA630956000
Last Buyer's Agent
Gary Friberg
Coldwell Banker Realty License #SA630036000 Listed on: 01/12/2018
Home Details
Home Type
- Single Family
Est. Annual Taxes
- $5,187
Year Built
- Built in 2006
Lot Details
- 9,000 Sq Ft Lot
- On Golf Course
- Desert faces the front and back of the property
- Front and Back Yard Sprinklers
- Sprinklers on Timer
- Private Yard
HOA Fees
- $149 Monthly HOA Fees
Parking
- 2 Car Direct Access Garage
- Garage Door Opener
Home Design
- Santa Barbara Architecture
- Wood Frame Construction
- Tile Roof
- Stucco
Interior Spaces
- 2,629 Sq Ft Home
- 1-Story Property
- Ceiling height of 9 feet or more
- Ceiling Fan
- Gas Fireplace
- Double Pane Windows
- Low Emissivity Windows
- Vinyl Clad Windows
- Solar Screens
- Family Room with Fireplace
- Mountain Views
Kitchen
- Breakfast Bar
- Gas Cooktop
- Built-In Microwave
- Granite Countertops
Flooring
- Wood
- Carpet
- Tile
Bedrooms and Bathrooms
- 3 Bedrooms
- Primary Bathroom is a Full Bathroom
- 3 Bathrooms
- Dual Vanity Sinks in Primary Bathroom
- Bathtub With Separate Shower Stall
Outdoor Features
- Covered patio or porch
- Fire Pit
- Built-In Barbecue
Schools
- Peoria Elementary School
- Peoria High Middle School
- Peoria High School
Utilities
- Refrigerated Cooling System
- Zoned Heating
- Heating System Uses Natural Gas
- Water Softener
- High Speed Internet
- Cable TV Available
Additional Features
- No Interior Steps
- Guest House
Listing and Financial Details
- Tax Lot 79
- Assessor Parcel Number 510-04-092
Community Details
Overview
- Association fees include ground maintenance, street maintenance
- First Service Association, Phone Number (480) 551-4300
- Built by Del Webb/Pulte
- Corte Bella Country Club La Salinas Unit 5 Subdivision, Cambria + Casita Floorplan
- FHA/VA Approved Complex
Amenities
- Clubhouse
- Recreation Room
Recreation
- Golf Course Community
- Tennis Courts
- Fitness Center
- Heated Community Pool
- Community Spa
- Bike Trail
Security
- Gated with Attendant
Ownership History
Purchase Details
Home Financials for this Owner
Home Financials are based on the most recent Mortgage that was taken out on this home.Purchase Details
Purchase Details
Home Financials for this Owner
Home Financials are based on the most recent Mortgage that was taken out on this home.Purchase Details
Purchase Details
Home Financials for this Owner
Home Financials are based on the most recent Mortgage that was taken out on this home.Similar Homes in Sun City West, AZ
Home Values in the Area
Average Home Value in this Area
Purchase History
| Date | Type | Sale Price | Title Company |
|---|---|---|---|
| Warranty Deed | $849,000 | Old Republic Title Agency | |
| Interfamily Deed Transfer | -- | None Available | |
| Warranty Deed | $530,000 | Lawyers Title Of Arizona Inc | |
| Warranty Deed | -- | None Available | |
| Corporate Deed | $479,168 | Sun Title Agency Co |
Mortgage History
| Date | Status | Loan Amount | Loan Type |
|---|---|---|---|
| Previous Owner | $372,000 | Unknown | |
| Previous Owner | $379,168 | New Conventional |
Property History
| Date | Event | Price | Change | Sq Ft Price |
|---|---|---|---|---|
| 07/12/2025 07/12/25 | Pending | -- | -- | -- |
| 05/16/2025 05/16/25 | Price Changed | $795,000 | -4.8% | $302 / Sq Ft |
| 03/20/2025 03/20/25 | Price Changed | $835,000 | -4.6% | $318 / Sq Ft |
| 01/07/2025 01/07/25 | For Sale | $875,000 | +3.1% | $333 / Sq Ft |
| 03/29/2024 03/29/24 | Sold | $849,000 | -2.3% | $323 / Sq Ft |
| 03/05/2024 03/05/24 | Pending | -- | -- | -- |
| 02/21/2024 02/21/24 | For Sale | $869,000 | +64.0% | $331 / Sq Ft |
| 03/20/2018 03/20/18 | Sold | $530,000 | -1.9% | $202 / Sq Ft |
| 01/12/2018 01/12/18 | For Sale | $540,000 | -- | $205 / Sq Ft |
Tax History Compared to Growth
Tax History
| Year | Tax Paid | Tax Assessment Tax Assessment Total Assessment is a certain percentage of the fair market value that is determined by local assessors to be the total taxable value of land and additions on the property. | Land | Improvement |
|---|---|---|---|---|
| 2025 | $5,009 | $51,888 | -- | -- |
| 2024 | $5,563 | $49,417 | -- | -- |
| 2023 | $5,563 | $55,000 | $11,000 | $44,000 |
| 2022 | $5,357 | $45,810 | $9,160 | $36,650 |
| 2021 | $5,520 | $43,150 | $8,630 | $34,520 |
| 2020 | $5,522 | $42,020 | $8,400 | $33,620 |
| 2019 | $5,349 | $39,080 | $7,810 | $31,270 |
| 2018 | $5,176 | $39,220 | $7,840 | $31,380 |
| 2017 | $5,187 | $37,410 | $7,480 | $29,930 |
| 2016 | $4,986 | $35,420 | $7,080 | $28,340 |
| 2015 | $4,749 | $33,820 | $6,760 | $27,060 |
Agents Affiliated with this Home
-
E
Seller's Agent in 2025
Eileen Gow
HomeSmart
-
E
Seller Co-Listing Agent in 2025
Eric Gow
HomeSmart
-
S
Seller's Agent in 2024
Shirley Owens
HomeSmart
-
P
Seller Co-Listing Agent in 2024
Paula Ruiz
HomeSmart
-
G
Seller's Agent in 2018
Gary Friberg
Coldwell Banker Realty
-
M
Seller Co-Listing Agent in 2018
Mischele Friberg
Coldwell Banker Realty
Map
Source: Arizona Regional Multiple Listing Service (ARMLS)
MLS Number: 5707852
APN: 510-04-092
- 23213 N Del Monte Dr
- 13157 W Nogales Dr
- 13039 W Junipero Dr
- 23309 N Las Positas Ct
- 12953 W Figueroa Dr
- 12950 W Quinto Dr
- 13105 W Micheltorena Dr
- 12910 W Junipero Dr
- 23108 N Pedregosa Dr
- 12808 W Nogales Dr
- 23034 N Pedregosa Dr
- 12956 W El Sueno Ct
- 12752 W Junipero Dr
- 13414 W San Pablo Dr
- 22409 N Los Gatos Dr
- 12937 W El Sueno Ct
- 13612 W Robertson Dr
- 13622 W Vía Tercero
- 22303 N Montecito Ave Unit 1
- 23317 N Arrellaga Dr
