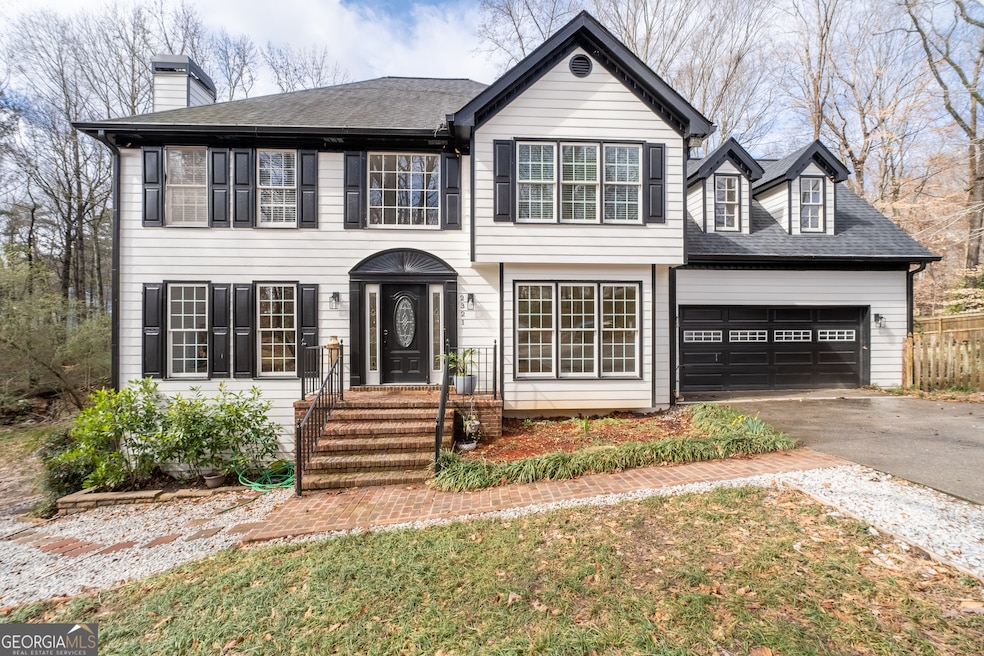Welcome to this stunning and private home located at 2321 Birdie Lane, Duluth, Georgia 30096, offering comfort and style in a tranquil setting. Home is situated on a Private Road shared with two other homes. This spacious 5-bedroom, 3.5-bathroom home features hardwood floors throughout the main level, creating a warm and inviting atmosphere. The large, renovated eat-in kitchen is a chef's dream with granite countertops, custom cabinetry, and a new refrigerator. Enjoy cooking with a surface cooktop and a double oven, perfect for preparing family meals or hosting friends. The true master suite is a retreat of its own, with hardwood floors and custom built-ins. The master bath is luxurious, featuring double vanities, a clawfoot tub, and a separate oversized shower. The three additional large bedrooms are perfect for family, guests, or home office space. The 4th bedroom/bonus room also boasts hardwood floors throughout. This home has been meticulously maintained with new exterior paint, a new garage door, and two newer AC units. The fully finished basement offers a complete kitchen and a separate entrance, providing endless possibilities for additional living space, an in-law suite, or rental potential. Enjoy the convenience of a two-car garage and ample parking space for up to 4+ additional cars. Situated across from the Berkeley Hills Country Club and just minutes to Hwy 85, shopping, and dining, this home offers the perfect blend of privacy, space, and location. Don't miss out - this one is a MUST SEE!

