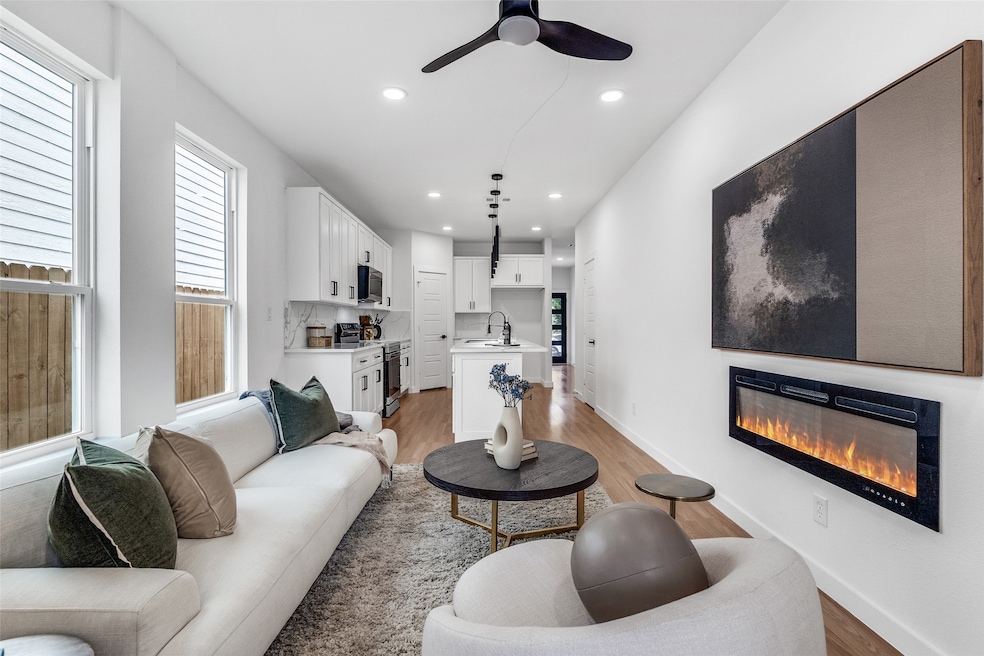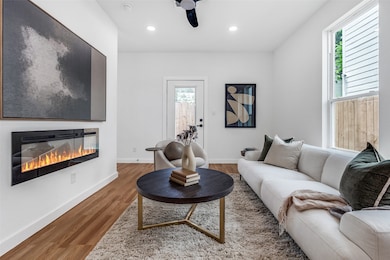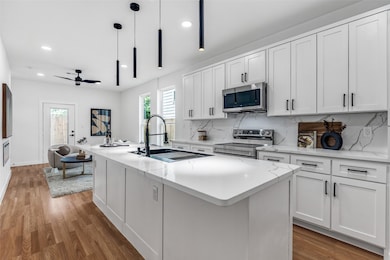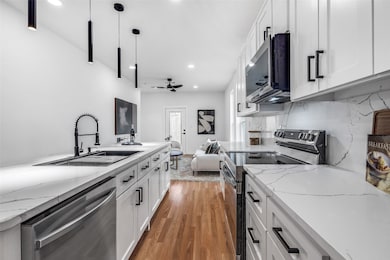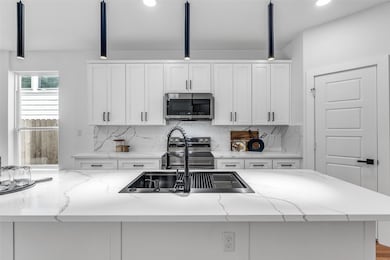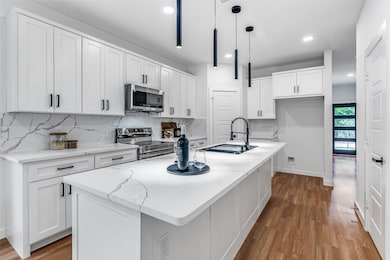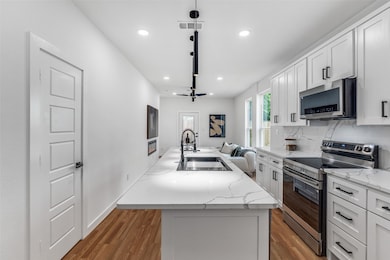2321 Budd St Dallas, TX 75215
South Dallas NeighborhoodHighlights
- New Construction
- Contemporary Architecture
- 1 Car Attached Garage
- Two Primary Bedrooms
- Walk-In Pantry
- Eat-In Kitchen
About This Home
Just 10 minutes from Downtown, 2321 Budd Street delivers the city lifestyle without sacrificing space, style, or flexibility. This brand-new construction offers a rare combination of thoughtful design and urban convenience—ideal for those who want to stay close to the energy of the city while enjoying the ease of a low-maintenance, lock-and-leave home. Inside, clean lines and elevated finishes set the tone. The main level features a modern kitchen with quartz countertops, a walk-in pantry, sleek cabinetry, and a large island that connects to a light-filled living and dining area—comfortable, curated, and perfect for everyday living or casual entertaining. Upstairs, three generously sized bedrooms give you options—whether you need a guest space, home office, or a quiet room to reset. One of the secondary bedrooms is oversized and versatile enough to serve as a second primary suite. The third floor is reserved for the primary retreat: tree-lined views, an oversized walk-in closet, spa-like bath, and a private bonus nook that’s ideal for a home gym, office, or creative studio. A fenced backyard, attached garage, and convenient second floor laundry room complete the home. All of this, just minutes from Downtown, Bishop Arts, Uptown, Deep Ellum, and several major highways. Flexible layout. Fresh design. Prime location. This one just makes sense.
Listing Agent
Compass RE Texas, LLC. Brokerage Phone: 972-697-3518 License #0716225 Listed on: 11/19/2025

Home Details
Home Type
- Single Family
Est. Annual Taxes
- $226
Year Built
- Built in 2025 | New Construction
Lot Details
- 2,047 Sq Ft Lot
- Wood Fence
Parking
- 1 Car Attached Garage
- Front Facing Garage
- Driveway
Home Design
- Contemporary Architecture
- Traditional Architecture
- Slab Foundation
- Shingle Roof
Interior Spaces
- 2,100 Sq Ft Home
- 3-Story Property
- Ceiling Fan
- Decorative Fireplace
- Electric Fireplace
- Laundry Room
Kitchen
- Eat-In Kitchen
- Walk-In Pantry
- Electric Oven
- Electric Cooktop
- Dishwasher
- Kitchen Island
Flooring
- Tile
- Luxury Vinyl Plank Tile
Bedrooms and Bathrooms
- 4 Bedrooms
- Double Master Bedroom
- Walk-In Closet
Schools
- Thompson Learning Center Elementary School
- Lincoln High School
Utilities
- Central Heating and Cooling System
Listing and Financial Details
- Residential Lease
- Property Available on 11/19/25
- Tenant pays for all utilities
- Legal Lot and Block 41 / 18256
- Assessor Parcel Number 00000222328000100
Community Details
Overview
- Lincoln Manor 02 Subdivision
Pet Policy
- Pets Allowed
- Pet Deposit $250
Map
Source: North Texas Real Estate Information Systems (NTREIS)
MLS Number: 21116892
APN: 00000222328000100
- 2426 Budd St
- 2411 Saint Clair St
- 2350 Scott St
- 5814 Carlton Garrett St
- 2509 Saint Clair St
- 2511 Saint Clair St
- 2346 Scott St
- 6110 Carlton Garrett St
- 2218 Dyson St
- 6112 Carlton Garrett St
- 2404 Scott St
- 2406 Scott St
- 2613 Rochester St
- 2333 Bethurum Ave
- 2331 Bethurum Ave
- 2710 Silkwood St
- 2406 Bethurum Ave
- 2714 Silkwood St
- 5305 Colonial Ave
- 5303 Colonial Ave
- 2413 Easley St
- 2219 Anderson St
- 2326 Bethurum Ave
- 2406 Anderson St
- 2327 Harding St
- 4918 S Harwood St
- 2633 Macon St
- 2234 Stoneman St
- 2834 Frost Ave
- 2835 Oakdale St
- 1627 Pine St
- 2334 Pine St
- 2833 Marburg St Unit A
- 2550 Eugene St
- 4722 Meadow St
- 3711 Wendelkin St
- 3220 Elsie Faye Heggins St
- 3203 Bertrand Ave
- 3411 Garden
- 3413 Wendelkin St
