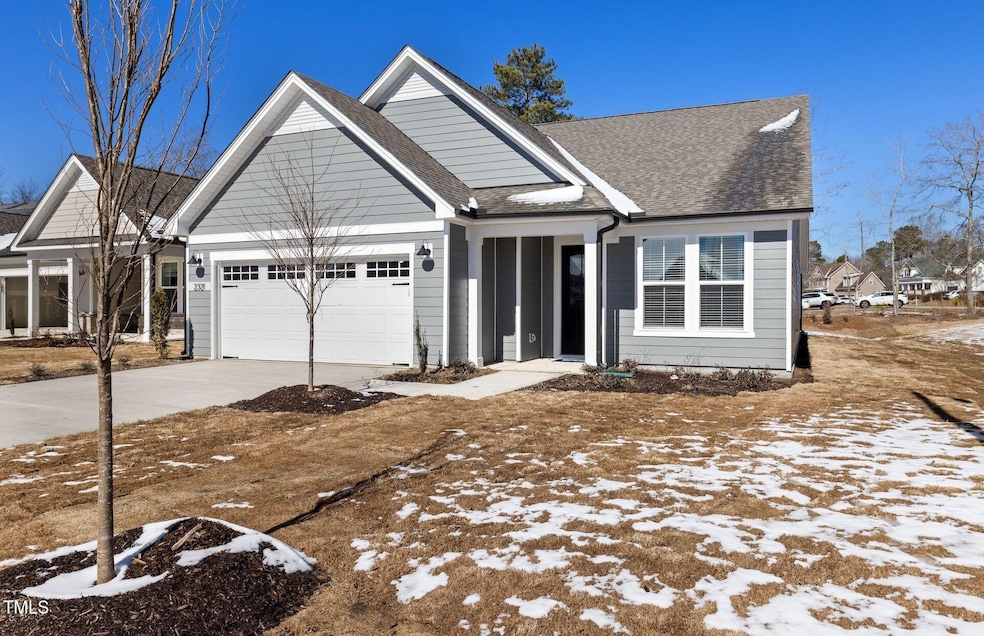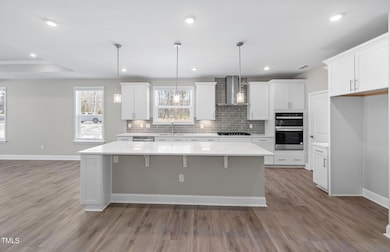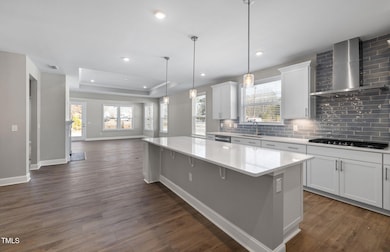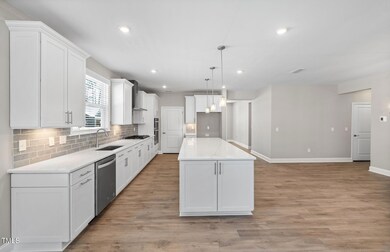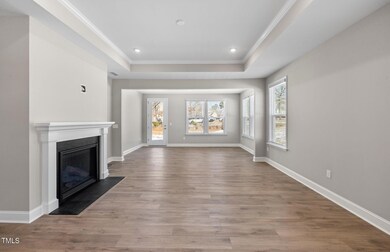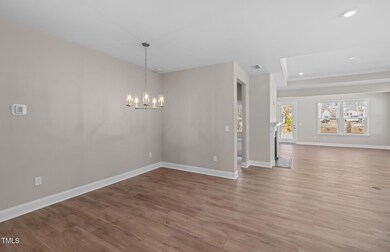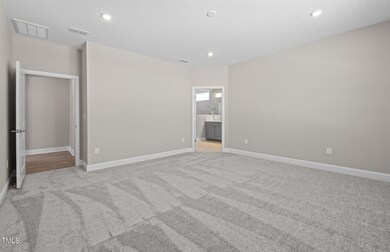PENDING
NEW CONSTRUCTION
$54K PRICE DROP
2321 Calluna Ct Fuquay Varina, NC 27526
Estimated payment $3,248/month
Total Views
1,052
2
Beds
2
Baths
2,039
Sq Ft
$268
Price per Sq Ft
Highlights
- Fitness Center
- New Construction
- Clubhouse
- Indoor Pool
- Senior Community
- 1 Fireplace
About This Home
''New 55+ Community!Introducing the popular Mainstay floorplan with spacious open living areas, a gourmet kitchen, sunroom, and cozy fireplace with a blower. Enjoy a supersized shower with a rain showerhead and much more! Cable, internet, and lawn maintenance are all included.Residents have access to an amazing 20,500 sq. ft. clubhouse with indoor and outdoor saltwater pools, pickleball, and more. Don't miss out on this opportunity in a vibrant active adult community! The home is nearly complete—visit the sales center today before it's gone!''
Home Details
Home Type
- Single Family
Est. Annual Taxes
- $872
Year Built
- Built in 2025 | New Construction
Lot Details
- 9,583 Sq Ft Lot
HOA Fees
- $266 Monthly HOA Fees
Parking
- 2 Car Attached Garage
Home Design
- Home is estimated to be completed on 2/1/25
- Slab Foundation
- Frame Construction
- Shingle Roof
Interior Spaces
- 2,039 Sq Ft Home
- 1-Story Property
- Smooth Ceilings
- High Ceiling
- 1 Fireplace
- Entrance Foyer
- Family Room
- Dining Room
- Home Office
- Sun or Florida Room
- Smart Thermostat
Kitchen
- Microwave
- Dishwasher
- Stainless Steel Appliances
- Granite Countertops
- Quartz Countertops
- Disposal
Flooring
- Carpet
- Laminate
- Tile
Bedrooms and Bathrooms
- 2 Bedrooms
- 2 Full Bathrooms
Outdoor Features
- Indoor Pool
- Patio
Schools
- Wake County Schools Elementary And Middle School
- Wake County Schools High School
Utilities
- Forced Air Heating and Cooling System
- Heating System Uses Natural Gas
- Gas Water Heater
- High Speed Internet
- Cable TV Available
Community Details
Overview
- Senior Community
- Association fees include cable TV, internet, ground maintenance
- Associa Association, Phone Number (919) 741-0263
- Built by Pulte/Del Webb
- Carolina Gardens By Del Webb Subdivision, Mainstay Floorplan
- Carolina Gardens By Del Webb Community
- Maintained Community
Amenities
- Clubhouse
Recreation
- Tennis Courts
- Fitness Center
- Community Pool
Map
Create a Home Valuation Report for This Property
The Home Valuation Report is an in-depth analysis detailing your home's value as well as a comparison with similar homes in the area
Home Values in the Area
Average Home Value in this Area
Property History
| Date | Event | Price | Change | Sq Ft Price |
|---|---|---|---|---|
| 04/30/2025 04/30/25 | Pending | -- | -- | -- |
| 04/17/2025 04/17/25 | Price Changed | $545,920 | -9.0% | $268 / Sq Ft |
| 04/07/2025 04/07/25 | For Sale | $599,920 | 0.0% | $294 / Sq Ft |
| 03/02/2025 03/02/25 | Pending | -- | -- | -- |
| 02/26/2025 02/26/25 | For Sale | $599,920 | -- | $294 / Sq Ft |
Source: Doorify MLS
Source: Doorify MLS
MLS Number: 10078655
Nearby Homes
- Stellar Plan at Carolina Gardens - Pinnacle
- Contour Plan at Carolina Gardens - Passport
- Renown Plan at Carolina Gardens - Pinnacle
- Alpine Plan at Carolina Gardens - Passport
- Prestige Plan at Carolina Gardens - Expedition
- Mystique Plan at Carolina Gardens - Expedition
- Mainstay Plan at Carolina Gardens - Expedition
- Compass Plan at Carolina Gardens - Passport
- Stardom Plan at Carolina Gardens - Pinnacle
- Prosperity Plan at Carolina Gardens - Expedition
- 1544 White Admiral St
- 1157 Matterhorn Dr
- 1701 Red Elm Ln
- 1720 Pinecliff Ct
- 1936 Kinglet Ct
- 1727 Pinecliff Ct
- 1626 Plover Cir
- Portico Plan at HighRidge - Highridge
- 1319 Richfield Oaks Dr
- 1625 Plover Cir
