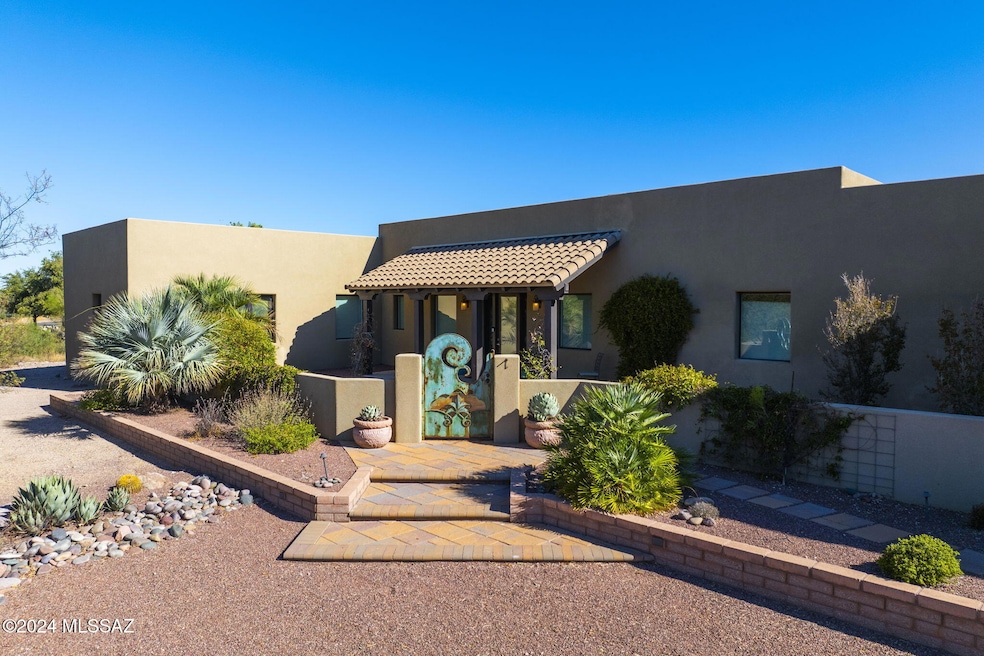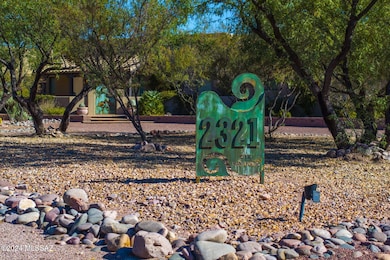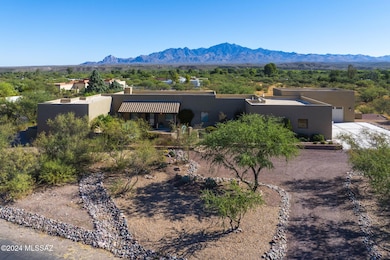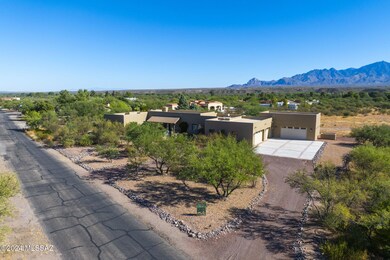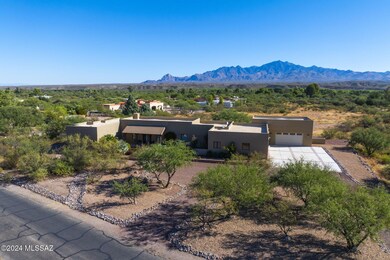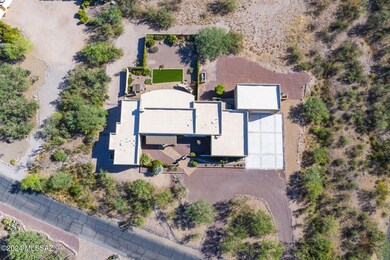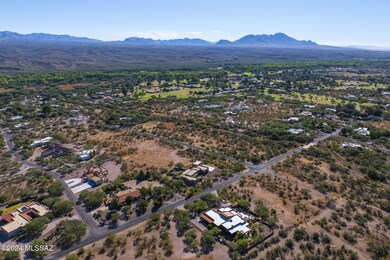Estimated payment $6,963/month
Highlights
- Golf Course Community
- Second Garage
- Reverse Osmosis System
- Spa
- The property is located in a historic district
- Mountain View
About This Home
This beautiful estate has a stunning blend of interior and exterior spaces with sweeping views of the Santa Rita Mountains and the Santa Cruz River Corridor. Many special features of this property include a well designed kitchen with lots of light and an inviting open feel, foam/concrete construction with a smart garage and alarm system for the home. The kitchen also includes stainless steel appliances, incredible views out of the window above the sink, as well as a very functional island/ breakfast bar. The living room offers a gas fireplace with tall beamed ceilings and large picture windows affording breathtaking views of the Santa Rita Mountains. The primary suite features access to the back patio and a large open and light primary bath. See ''more'' This Golf Course estate includes 3058 square feet of easy living, including 3 bedrooms and 3 baths situated on 1.22 acres of land which provides plenty of elbow room and privacy. The outdoor area is designed for entertaining with a gas grill, heated spa and outdoor bar space. With an enclosed garage for 7 vehicles, there is more than ample room for your vehicles as well as recreational vehicles or that dedicated shop/studio space you have been wanting. Start living the Tubac lifestyle today and arrange for a tour of this beautiful property.
Home Details
Home Type
- Single Family
Est. Annual Taxes
- $11,279
Year Built
- Built in 2015
Lot Details
- 1.22 Acre Lot
- Desert faces the front of the property
- Elevated Lot
- West Facing Home
- East or West Exposure
- Masonry wall
- Block Wall Fence
- Stucco Fence
- Artificial Turf
- Native Plants
- Shrub
- Corner Lot
- Drip System Landscaping
- Hilltop Location
- Landscaped with Trees
- Property is zoned SCC - R-1
Parking
- Garage
- Second Garage
- Parking Pad
- Oversized Parking
- Garage Door Opener
- Circular Driveway
Property Views
- Mountain
- Desert
Home Design
- Southwestern Architecture
- Entry on the 1st floor
- Insulated Concrete Forms
- Built-Up Roof
- Masonry
Interior Spaces
- 3,058 Sq Ft Home
- 1-Story Property
- Beamed Ceilings
- High Ceiling
- Ceiling Fan
- Skylights
- Gas Fireplace
- Double Pane Windows
- Window Treatments
- Solar Screens
- Great Room with Fireplace
- Home Office
- Storage
- Ceramic Tile Flooring
Kitchen
- Walk-In Pantry
- Convection Oven
- Gas Oven
- Indoor Grill
- Gas Range
- Recirculated Exhaust Fan
- Microwave
- ENERGY STAR Qualified Dishwasher
- Stainless Steel Appliances
- Kitchen Island
- Quartz Countertops
- Disposal
- Reverse Osmosis System
- Instant Hot Water
Bedrooms and Bathrooms
- 3 Bedrooms
- Walk-In Closet
- Maid or Guest Quarters
- 3 Full Bathrooms
- Double Vanity
- Soaking Tub and Shower Combination in Primary Bathroom
- Secondary bathroom tub or shower combo
- Shower Only in Secondary Bathroom
- Primary Bathroom includes a Walk-In Shower
- Low Flow Shower
- Exhaust Fan In Bathroom
Laundry
- Laundry Room
- Dryer
- Washer
Home Security
- Smart Thermostat
- Alarm System
- Carbon Monoxide Detectors
- Fire and Smoke Detector
Accessible Home Design
- Roll-in Shower
- Doors with lever handles
- No Interior Steps
Eco-Friendly Details
- Energy-Efficient Lighting
- ENERGY STAR Qualified Equipment
- Watersense Fixture
Outdoor Features
- Spa
- Courtyard
- Covered Patio or Porch
- Built-In Barbecue
Location
- The property is located in a historic district
Schools
- Mountain View Elementary School
- Coatimundi Middle School
- Rio Rico High School
Utilities
- Central Air
- Cooling System Powered By Gas
- Heat Pump System
- Tankless Water Heater
- Propane Water Heater
- Water Purifier
- Water Softener
- Septic System
Community Details
Overview
- Property has a Home Owners Association
- Tvcce Association
- Maintained Community
- The community has rules related to covenants, conditions, and restrictions, deed restrictions, no recreational vehicles or boats
Amenities
- Recreation Room
Recreation
- Golf Course Community
- Pickleball Courts
- Trails
Map
Home Values in the Area
Average Home Value in this Area
Property History
| Date | Event | Price | List to Sale | Price per Sq Ft | Prior Sale |
|---|---|---|---|---|---|
| 11/01/2024 11/01/24 | For Sale | $1,145,000 | +65.9% | $374 / Sq Ft | |
| 10/01/2018 10/01/18 | Sold | $690,000 | 0.0% | $226 / Sq Ft | View Prior Sale |
| 10/01/2018 10/01/18 | For Sale | $690,000 | +1305.3% | $226 / Sq Ft | |
| 09/11/2015 09/11/15 | Sold | $49,100 | 0.0% | $16 / Sq Ft | View Prior Sale |
| 08/12/2015 08/12/15 | Pending | -- | -- | -- | |
| 02/18/2014 02/18/14 | For Sale | $49,100 | -- | $16 / Sq Ft |
Source: MLS of Southern Arizona
MLS Number: 22427032
- 4 De Anza Ct Unit 70
- 2352 Circulo de Anza
- 2357 Circulo de Anza Unit 96
- TBD Circulo de Anza Unit 97
- 6 Avenue Marquez Unit 118
- 2 Avenue Marquez Unit 119
- 8 Avenida Gutierrez
- 2340 Camino Shangrila
- 2343 Belderrain
- 42 Cll Agua Tranquila
- 98 Avenida de Otero
- 15 Calle Cielito
- TBD Interstate 19 Frontage Rd Unit 2B
- 2110 Interstate 19 Frontage Rd Unit 2
- 2223 Interstate 19 Frontage Rd
- Tbd Via Campestre Unit 49
- Tbd Via Campestre Unit 50
- 144 Avenida de Otero Unit 5
- 146 Avenida de Otero Unit 4
- 11 Circulo Figueroa Unit 162&163
- 9 Jimenez Ln Unit 9
- 2 Circulo Diego Rivera
- 1504 Golden Gate Way
- 54 Camino Olympia
- 1827 Via Nueva Zelandia
- 1845 Monte Ct
- 1851 Calle Virginia
- 1669 Calle Cabo
- 1651 Reno Ct
- 544 Multy Ct Unit 4
- 1429 Calle Monclova
- 450 Via Lechuza Unit C
- 1265 Calle Ganzo Unit 3
- 1251 Avenida Gandara
- 1199 Camino Gilberto
- 1173 Calle Chaparral
- 300 Avenida Ibiza
- 1173 Circulo Canario
- 3841 S Placita de La Moneda
- 565 Amaranto Ct
