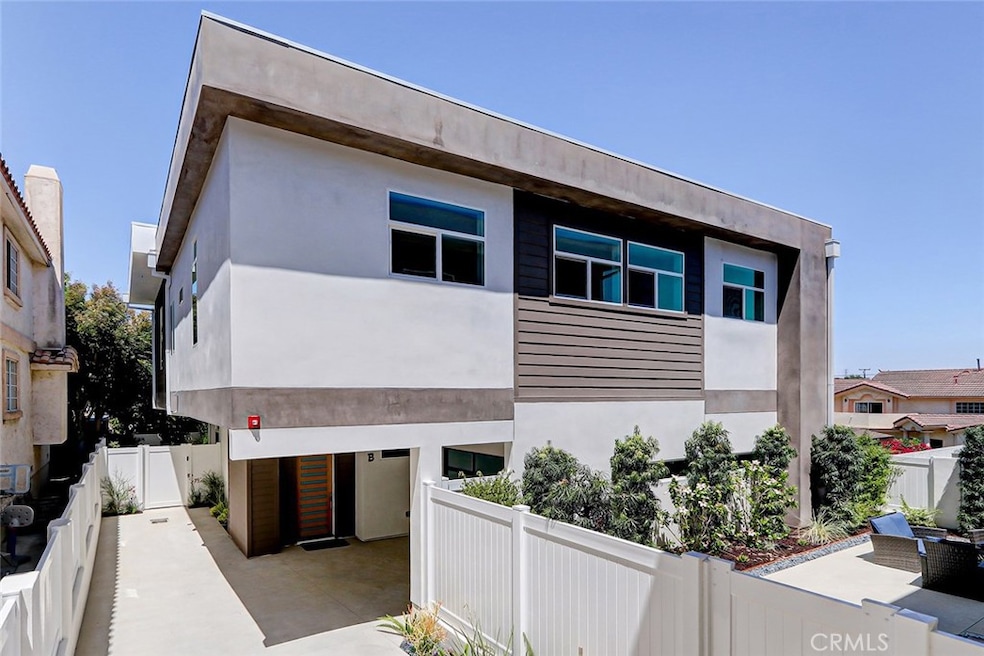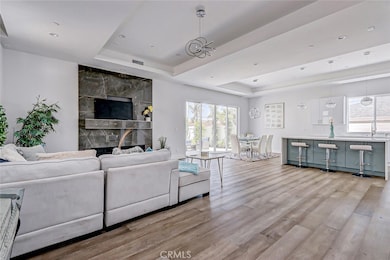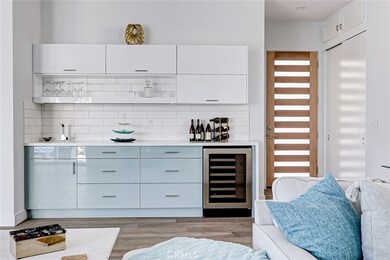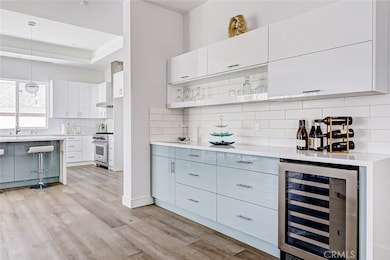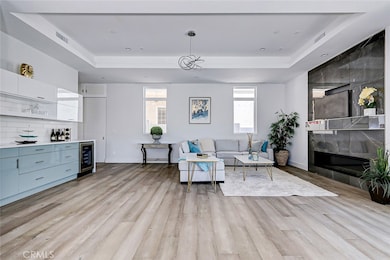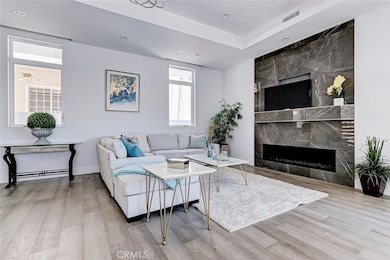2321 Clark Ln Unit B Redondo Beach, CA 90278
North Redondo Beach NeighborhoodEstimated payment $14,105/month
Highlights
- New Construction
- Primary Bedroom Suite
- Fireplace in Primary Bedroom
- Washington Elementary School Rated A+
- Open Floorplan
- Property is near a park
About This Home
Welcome to 2321 Clark Lane #B, a stunning new construction home nestled in the heart of Redondo Beach! This exceptional detached property boasts 4 spacious bedrooms and 4.5 luxurious bathrooms, offering 2,713 square feet of meticulously designed living space. Enjoy the perfect blend of convenience and coastal living, with the beach, Hermosa’s Pier Avenue, South Bay Galleria, and Del Amo Fashion Center all less than 10 minutes away. Commuters will appreciate the proximity to I-405, ensuring a smooth journey to work or play. Families will love being within walking distance to the local elementary and middle schools, making morning drop-offs a breeze. The private backyard provides an ideal space for relaxation and entertainment. Don’t miss this opportunity to own a beautiful home in one of the most sought-after neighborhoods in the South Bay. Create your perfect coastal oasis at 2321 Clark Lane #B!
Listing Agent
Merit Real Estate Brokerage Email: Amir@meritrealestate.com License #01041226 Listed on: 08/02/2024
Townhouse Details
Home Type
- Townhome
Est. Annual Taxes
- $34,350
Year Built
- Built in 2024 | New Construction
Lot Details
- 7,510 Sq Ft Lot
- No Common Walls
- Fenced
- New Fence
- Landscaped
- Gentle Sloping Lot
- Sprinkler System
- Private Yard
- Garden
- Back Yard
HOA Fees
- $200 Monthly HOA Fees
Parking
- 2 Car Direct Access Garage
- Parking Available
- Guest Parking
Home Design
- Entry on the 1st floor
- Turnkey
Interior Spaces
- 2,713 Sq Ft Home
- 2-Story Property
- Open Floorplan
- Bar
- Recessed Lighting
- Double Pane Windows
- Family Room Off Kitchen
- Living Room with Fireplace
- Storage
- Wood Flooring
- Sump Pump
Kitchen
- Open to Family Room
- Eat-In Kitchen
- Gas Range
- Range Hood
- Microwave
- Water Line To Refrigerator
- Dishwasher
- Kitchen Island
- Disposal
Bedrooms and Bathrooms
- 4 Bedrooms
- Fireplace in Primary Bedroom
- All Upper Level Bedrooms
- Primary Bedroom Suite
- Walk-In Closet
- Dual Vanity Sinks in Primary Bathroom
- Private Water Closet
- Bathtub with Shower
- Multiple Shower Heads
- Separate Shower
- Exhaust Fan In Bathroom
Laundry
- Laundry Room
- Washer and Gas Dryer Hookup
Home Security
Outdoor Features
- Exterior Lighting
- Rain Gutters
Location
- Property is near a park
- Property is near public transit
- Suburban Location
Utilities
- Central Heating
- Natural Gas Connected
- Water Heater
- Phone Available
- Cable TV Available
Listing and Financial Details
- Tax Lot 23
- Assessor Parcel Number 4157027023
- Seller Considering Concessions
Community Details
Overview
- Master Insurance
- 2 Units
- 2321 Clark Ln HOA, Phone Number (310) 379-4444
Security
- Carbon Monoxide Detectors
- Fire and Smoke Detector
- Fire Sprinkler System
Map
Home Values in the Area
Average Home Value in this Area
Tax History
| Year | Tax Paid | Tax Assessment Tax Assessment Total Assessment is a certain percentage of the fair market value that is determined by local assessors to be the total taxable value of land and additions on the property. | Land | Improvement |
|---|---|---|---|---|
| 2025 | $34,350 | $3,359,581 | $1,623,541 | $1,736,040 |
| 2024 | $34,350 | $3,072,707 | $1,591,707 | $1,481,000 |
| 2023 | $18,032 | $1,560,600 | $1,560,600 | $0 |
| 2022 | $17,871 | $1,530,000 | $1,224,000 | $306,000 |
| 2021 | $1,749 | $72,959 | $47,533 | $25,426 |
| 2020 | $1,725 | $72,212 | $47,046 | $25,166 |
| 2019 | $1,680 | $70,797 | $46,124 | $24,673 |
| 2018 | $1,527 | $69,410 | $45,220 | $24,190 |
| 2017 | $1,504 | $68,050 | $44,334 | $23,716 |
| 2016 | $1,472 | $66,716 | $43,465 | $23,251 |
| 2015 | $1,453 | $65,715 | $42,813 | $22,902 |
| 2014 | $1,439 | $64,429 | $41,975 | $22,454 |
Property History
| Date | Event | Price | List to Sale | Price per Sq Ft |
|---|---|---|---|---|
| 09/23/2025 09/23/25 | Price Changed | $2,095,000 | -4.6% | $772 / Sq Ft |
| 04/10/2025 04/10/25 | Price Changed | $2,195,000 | -2.0% | $809 / Sq Ft |
| 03/15/2025 03/15/25 | Price Changed | $2,240,000 | -2.2% | $826 / Sq Ft |
| 08/02/2024 08/02/24 | For Sale | $2,290,000 | -- | $844 / Sq Ft |
Purchase History
| Date | Type | Sale Price | Title Company |
|---|---|---|---|
| Interfamily Deed Transfer | -- | Fidelity | |
| Interfamily Deed Transfer | -- | -- |
Source: California Regional Multiple Listing Service (CRMLS)
MLS Number: PV24159369
APN: 4157-027-070
- 2321 Clark Ln Unit A
- 2301 Marshallfield Ln Unit A
- 2407 Ripley Ave
- 2210 Harriman Ln Unit A
- 2221 Pullman Ln Unit B
- 2517 Huntington Ln Unit B
- 2420 Ives Ln Unit B
- 2420 Ives Ln Unit A
- 2604 Grant Ave Unit A
- 2604 Grant Ave Unit C
- 2604 Grant Ave Unit B
- 2317 Carnegie Ln Unit B
- 2204 Carnegie Ln
- 2607 Grant Ave Unit A
- 2507 185th St
- 2020 Clark Ln Unit B
- 2213 Carnegie Ln Unit A
- 716 Amy Ln
- 2602 Carnegie Ln
- 2519 Ralston Ln
- 2215 Marshallfield Ln Unit A
- 2213 Marshallfield Ln Unit B
- 2214 Grant Ave Unit 2
- 2512 Huntington Ln Unit A
- 2305 Rockefeller Ln Unit A
- 2104 Huntington Ln Unit C
- 2108 Grant Ave
- 2511 184th St Unit 2511
- 2400 Vanderbilt Ln Unit 2402C
- 2400 Vanderbilt Ln Unit 2402D
- 2220 Vanderbilt Ln
- 2015 Harriman Ln Unit B
- 720 Meyer Ln Unit 101
- 2602 Carnegie Ln Unit 3
- 2119 Vanderbilt Ln
- 2011 Rockefeller Ln Unit Front
- 2109 Vanderbilt Ln Unit A
- 2226 Mathews Ave Unit A
- 2704 184th St
- 2229 Mathews Ave Unit B
