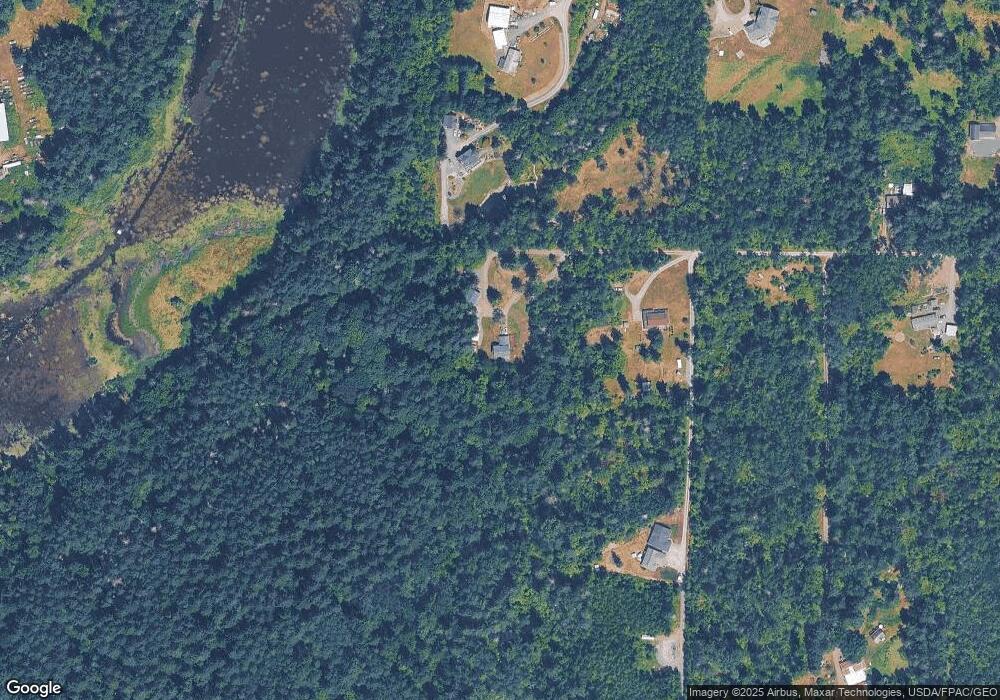2321 Coyote Creek Dr Bellingham, WA 98226
Estimated Value: $694,000 - $803,749
3
Beds
3
Baths
1,804
Sq Ft
$422/Sq Ft
Est. Value
About This Home
This home is located at 2321 Coyote Creek Dr, Bellingham, WA 98226 and is currently estimated at $760,687, approximately $421 per square foot. 2321 Coyote Creek Dr is a home located in Whatcom County with nearby schools including Mount Baker Senior High School.
Ownership History
Date
Name
Owned For
Owner Type
Purchase Details
Closed on
Nov 18, 2022
Sold by
Dyer Philip B
Bought by
Heimer Andrea
Current Estimated Value
Home Financials for this Owner
Home Financials are based on the most recent Mortgage that was taken out on this home.
Original Mortgage
$399,900
Outstanding Balance
$387,499
Interest Rate
6.95%
Mortgage Type
New Conventional
Estimated Equity
$373,188
Purchase Details
Closed on
Dec 17, 2021
Sold by
Dyer Denise I and Dyer Philip B
Bought by
Dyer Philip B
Home Financials for this Owner
Home Financials are based on the most recent Mortgage that was taken out on this home.
Original Mortgage
$479,920
Interest Rate
3.11%
Mortgage Type
New Conventional
Purchase Details
Closed on
Nov 18, 2002
Sold by
Miles Randy M and Miles April E
Bought by
Hillman Lorraine L
Home Financials for this Owner
Home Financials are based on the most recent Mortgage that was taken out on this home.
Original Mortgage
$158,750
Interest Rate
5.89%
Create a Home Valuation Report for This Property
The Home Valuation Report is an in-depth analysis detailing your home's value as well as a comparison with similar homes in the area
Home Values in the Area
Average Home Value in this Area
Purchase History
| Date | Buyer | Sale Price | Title Company |
|---|---|---|---|
| Heimer Andrea | -- | Whatcom Land Title | |
| Dyer Philip B | -- | Whatcom Land Title | |
| Dyer Philip B | -- | Whatcom Land Title | |
| Dyer Philip B | -- | Whatcom Land Title Co Inc | |
| Dyer Philip B | $599,900 | Whatcom Land Title Co Inc | |
| Hillman Lorraine L | $222,408 | Whatcom Land Title |
Source: Public Records
Mortgage History
| Date | Status | Borrower | Loan Amount |
|---|---|---|---|
| Open | Heimer Andrea | $399,900 | |
| Previous Owner | Dyer Philip B | $479,920 | |
| Previous Owner | Hillman Lorraine L | $158,750 |
Source: Public Records
Tax History Compared to Growth
Tax History
| Year | Tax Paid | Tax Assessment Tax Assessment Total Assessment is a certain percentage of the fair market value that is determined by local assessors to be the total taxable value of land and additions on the property. | Land | Improvement |
|---|---|---|---|---|
| 2024 | $5,612 | $694,855 | $280,075 | $414,780 |
| 2023 | $5,612 | $772,534 | $410,633 | $361,901 |
| 2022 | $4,653 | $633,210 | $336,577 | $296,633 |
| 2021 | $4,377 | $510,649 | $271,431 | $239,218 |
| 2020 | $4,073 | $432,752 | $230,025 | $202,727 |
| 2019 | $3,633 | $381,286 | $202,669 | $178,617 |
| 2018 | $4,190 | $367,611 | $195,400 | $172,211 |
| 2017 | $3,803 | $331,327 | $159,840 | $171,487 |
| 2016 | $3,689 | $319,822 | $154,290 | $165,532 |
| 2015 | $3,587 | $305,442 | $147,353 | $158,089 |
| 2014 | -- | $287,610 | $138,750 | $148,860 |
| 2013 | -- | $287,610 | $138,750 | $148,860 |
Source: Public Records
Map
Nearby Homes
- 2200 E Smith Rd
- 5818 Everson Goshen Rd
- 2571 E Smith Rd
- 6068 E Hemmi Ln
- 2529 E Hemmi Rd
- 5544 Sand Rd
- 5539 Noon Rd
- 5975 Hoag Ln
- 5196 Sand Rd
- 0 xxxx Kelly Rd
- 2802 Mount Baker Hwy
- 3100 Mt Baker Hwy
- 1817 Central Rd
- 5180 Penny Ln
- 1321 E Smith Rd
- 0 E 66th Terrace
- 2268 Childers Rd
- 3505 E Smith Rd
- 1383 Ten Mile Rd
- 4455 E 18th Crest
- 2345 Coyote Creek Dr
- 5601 E 23rd Place
- 2349 Coyote Creek Dr
- 5631 E 23rd Place
- 5634 E 23rd Crescent
- 5651 E 23rd Place
- 2377 Coyote Creek Dr
- 5606 Everson Goshen Rd
- 5657 E 23rd Place
- 5649 Mission Rd
- 5654 E 23rd Crescent
- 5674 E 23rd Crescent
- 5639 Mission Rd
- 5512 Everson Goshen Rd
- 5581 Mission Rd
- 2425 E 57th St
- 2425 E 57th St
- 2461 E 57th Place
- 5600 Everson Goshen Rd
- 5517 Mission Rd
