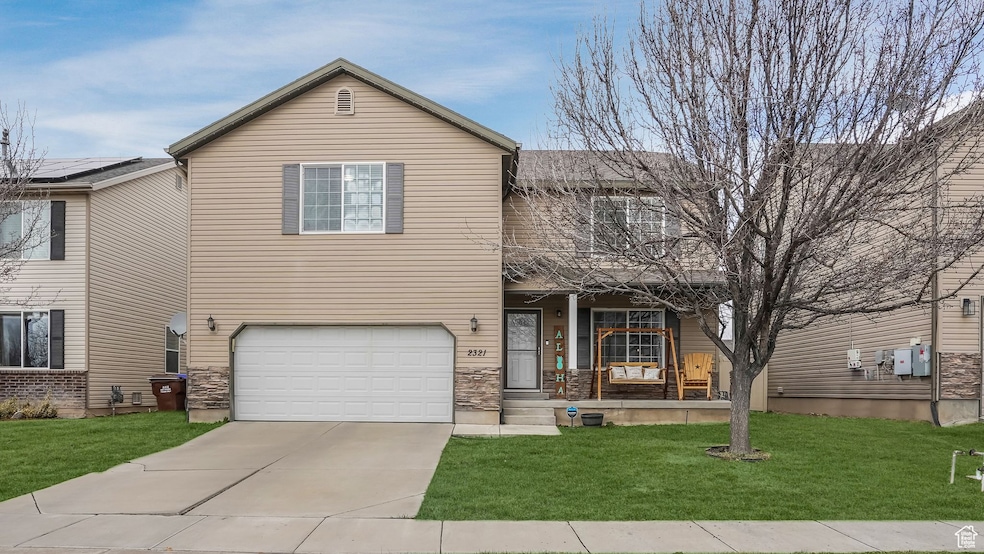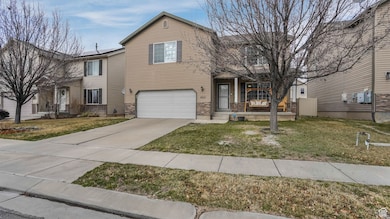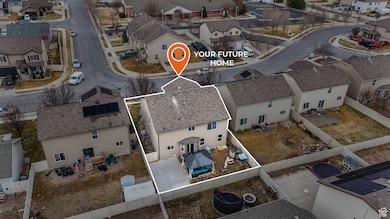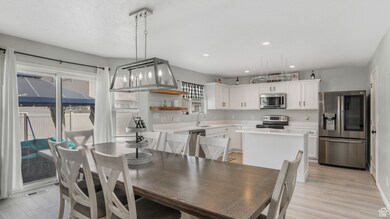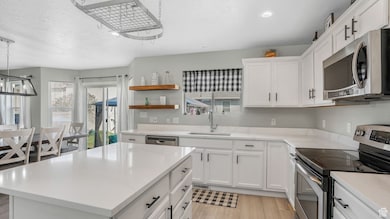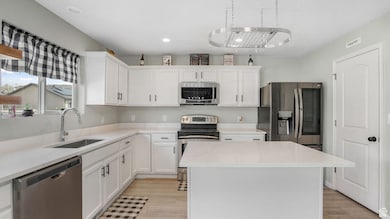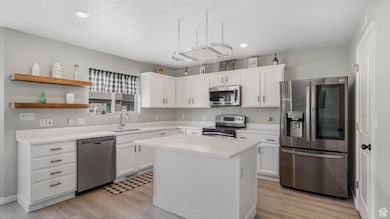
2321 E Summit Way Eagle Mountain, UT 84005
Estimated payment $2,955/month
Highlights
- Gazebo
- 2 Car Attached Garage
- Community Playground
- Hiking Trails
- Walk-In Closet
- Open Patio
About This Home
** Back on the market, Buyers back out last minute do to not securing financing** Step into this stunning 5-bedroom, 2.5-bathroom home in the heart of Eagle Mountain! With over 4,300 sq. ft. of living space, this home offers the perfect blend of comfort, style, and functionality. Enjoy cooking in the beautifully updated kitchen featuring brand-new quartz countertops and an expansive open-concept layout ideal for entertaining or relaxing with family. Upstairs, you'll find brand-new carpet throughout, adding a fresh, modern touch. The spacious primary suite boasts a large walk-in closet and a luxurious en-suite bathroom. Each additional bedroom is generously sized and includes its own walk-in closet plenty of space for everyone! Looking for future potential? The unfinished basement is a blank canvas with endless possibilities-create a home gym, extra bedrooms, a theater room, or whatever your heart desires. Located in a welcoming, family-friendly neighborhood and close to top-rated schools, this home offers the perfect combination of space, comfort, and long-term value. Don't miss your chance to make this incredible property your own!
Listing Agent
Landan Reiss
SURV REAL ESTATE INC License #10444178 Listed on: 03/17/2025
Home Details
Home Type
- Single Family
Est. Annual Taxes
- $2,310
Year Built
- Built in 2007
Lot Details
- 5,227 Sq Ft Lot
- Landscaped
- Property is zoned Single-Family
HOA Fees
- $52 Monthly HOA Fees
Parking
- 2 Car Attached Garage
Home Design
- Asphalt
Interior Spaces
- 4,376 Sq Ft Home
- 3-Story Property
- Blinds
- Basement Fills Entire Space Under The House
- Microwave
Bedrooms and Bathrooms
- 5 Bedrooms
- Walk-In Closet
Eco-Friendly Details
- Drip Irrigation
Outdoor Features
- Open Patio
- Gazebo
Schools
- Eagle Valley Elementary School
- Frontier Middle School
- Cedar Valley High School
Utilities
- Central Heating and Cooling System
- Natural Gas Connected
Listing and Financial Details
- Exclusions: Dryer, Fireplace Equipment, Refrigerator, Washer
- Assessor Parcel Number 49-663-0063
Community Details
Overview
- Acs Association, Phone Number (801) 641-1844
- Pioneer Addition Phase Vi Subdivision
Amenities
- Picnic Area
Recreation
- Community Playground
- Hiking Trails
- Bike Trail
Map
Home Values in the Area
Average Home Value in this Area
Tax History
| Year | Tax Paid | Tax Assessment Tax Assessment Total Assessment is a certain percentage of the fair market value that is determined by local assessors to be the total taxable value of land and additions on the property. | Land | Improvement |
|---|---|---|---|---|
| 2025 | $2,317 | $492,800 | $157,100 | $335,700 |
| 2024 | $2,317 | $250,305 | $0 | $0 |
| 2023 | $2,194 | $256,080 | $0 | $0 |
| 2022 | $2,312 | $263,615 | $0 | $0 |
| 2021 | $2,099 | $359,200 | $77,300 | $281,900 |
| 2020 | $1,999 | $333,800 | $71,600 | $262,200 |
| 2019 | $1,803 | $312,000 | $64,100 | $247,900 |
| 2018 | $1,659 | $271,600 | $56,000 | $215,600 |
| 2017 | $1,530 | $134,695 | $0 | $0 |
| 2016 | $1,515 | $124,850 | $0 | $0 |
| 2015 | $1,528 | $119,460 | $0 | $0 |
| 2014 | $1,466 | $113,190 | $0 | $0 |
Property History
| Date | Event | Price | Change | Sq Ft Price |
|---|---|---|---|---|
| 08/01/2025 08/01/25 | Pending | -- | -- | -- |
| 07/07/2025 07/07/25 | Price Changed | $495,000 | 0.0% | $113 / Sq Ft |
| 07/07/2025 07/07/25 | For Sale | $495,000 | -1.0% | $113 / Sq Ft |
| 06/10/2025 06/10/25 | Pending | -- | -- | -- |
| 04/30/2025 04/30/25 | Price Changed | $500,000 | -5.7% | $114 / Sq Ft |
| 03/17/2025 03/17/25 | For Sale | $530,000 | -- | $121 / Sq Ft |
Purchase History
| Date | Type | Sale Price | Title Company |
|---|---|---|---|
| Special Warranty Deed | -- | None Listed On Document | |
| Warranty Deed | -- | Gt Title Services | |
| Interfamily Deed Transfer | -- | Lsi Title Insurance Ag | |
| Warranty Deed | -- | Utah First Title Insurance |
Mortgage History
| Date | Status | Loan Amount | Loan Type |
|---|---|---|---|
| Previous Owner | $358,388 | FHA | |
| Previous Owner | $264,000 | New Conventional | |
| Previous Owner | $238,000 | VA |
Similar Homes in Eagle Mountain, UT
Source: UtahRealEstate.com
MLS Number: 2070820
APN: 49-663-0063
- 2331 E Hitching Post Dr
- 2419 E Hitching Post Dr
- 2359 E Prairie Ln
- 2459 E Ox Yoke Dr
- 4542 N Long Way
- 2275 E Emerald Ave
- 2076 E Granite Ln Unit 145
- 4287 N Maple Dr Unit 116
- 4518 N Silver Spur Way
- 1965 E Emerald Ave
- 1919 E Church Way
- 4132 N Poplar St
- 2362 E Quaking Aspen Ln
- 2418 E Quaking Aspen Ln
- 2113 E Juniper Dr
- 1855 E Boulder St
- 4104 N Poplar St
- 5101 Lukes St
- 5101 Lukes St Unit 188
- 5117 Lukes St
