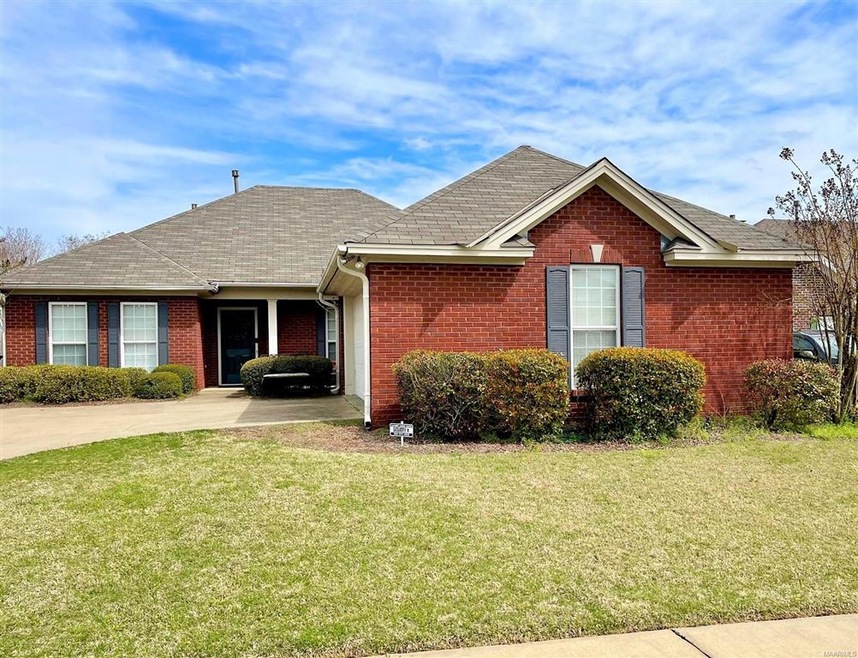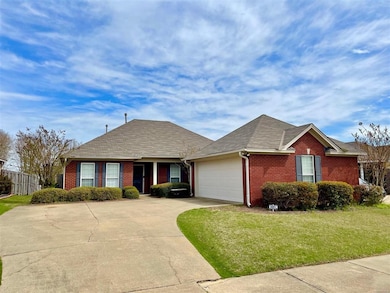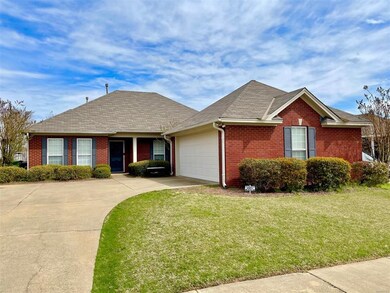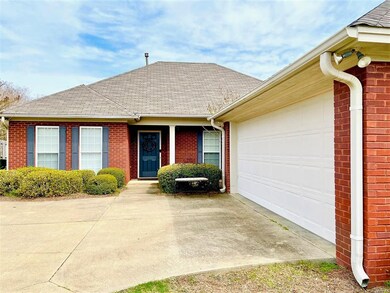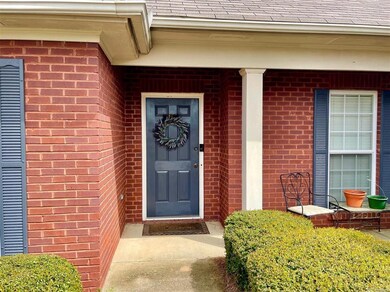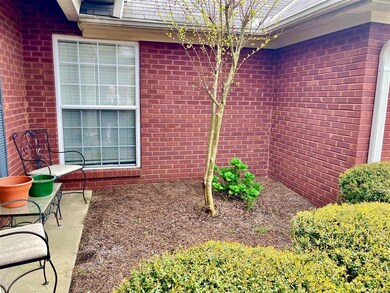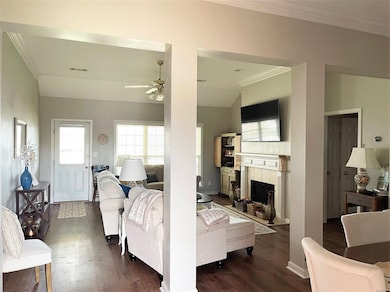
2321 Halcyon Downs Loop Montgomery, AL 36117
East Montgomery NeighborhoodHighlights
- Mature Trees
- 2 Car Attached Garage
- Double Vanity
- Covered patio or porch
- Double Pane Windows
- Walk-In Closet
About This Home
As of April 2021WONDERFUL, Well Loved, UPDATED Home Located In The DESIRABLE and Convenient Neighborhood of HALCYON DOWNS! This 3 Bedroom, 2 Bath, 1,615 Sq.Ft. home has a GREAT Open Floor Plan! Inside you are first greeted with VOLUME Ceilings, Crown Moldings NEW BEAUTIFUL Wood Grain Laminate Floors and Decorator Colors THROUGHOUT! A Large Foyer and Formal Dining area adorned with wainscoting walls and square columns separating a Large Great Room with COZY Gas Lit Fireplace! Kitchen has NEW Granite Counters, Appliances - Everything is NEWER and UPDATED - Even The Kitchen Sink! There’s a nice breakfast area that overlooks covered front porch and front entrance, and SPACE! This home EVEN has a nice pantry and good-sized Laundry room off the Kitchen to the Garage! Main Bedroom is LARGE with NICE Walk-in Closet! Main Bath has split double vanities, a Garden Tub and a Separate Tile Shower! PERFECT! This Split bedroom plan has two bedrooms on the left side of the home, with second bath located conveniently between two bedrooms! WOW! Out back, you have a NICE Covered Patio; PERFECT for Entertaining, Relaxing and ENJOYING the outdoors! Large back yard is Privacy Fenced! NEW Paint, NEW Flooring, NEWER Roof and HVAC! PERFECT!!! Convenient, WONDERFUL Neighborhood!
Last Agent to Sell the Property
Kitty Wasserman
Capital Rlty Grp River Region License #0077297 Listed on: 03/24/2021
Home Details
Home Type
- Single Family
Est. Annual Taxes
- $1,111
Year Built
- Built in 2000
Lot Details
- 8,712 Sq Ft Lot
- Lot Dimensions are 60 x 139
- Property is Fully Fenced
- Privacy Fence
- Mature Trees
HOA Fees
- $8 Monthly HOA Fees
Home Design
- Brick Exterior Construction
- Slab Foundation
- Roof Vent Fans
Interior Spaces
- 1,615 Sq Ft Home
- 1-Story Property
- Ceiling height of 9 feet or more
- Ceiling Fan
- Gas Fireplace
- Double Pane Windows
- Blinds
- Insulated Doors
- Pull Down Stairs to Attic
- Washer and Dryer Hookup
Kitchen
- Self-Cleaning Oven
- Electric Cooktop
- Built-In Microwave
- Dishwasher
- Disposal
Flooring
- Laminate
- Tile
Bedrooms and Bathrooms
- 3 Bedrooms
- Walk-In Closet
- 2 Full Bathrooms
- Double Vanity
- Garden Bath
- Separate Shower
- Linen Closet In Bathroom
Home Security
- Home Security System
- Fire and Smoke Detector
Parking
- 2 Car Attached Garage
- 1 Driveway Space
- Parking Pad
- Garage Door Opener
Outdoor Features
- Covered patio or porch
Schools
- Halcyon Elementary School
- Carr Middle School
- Park Crossing High School
Utilities
- Central Heating and Cooling System
- Programmable Thermostat
- Gas Water Heater
- Municipal Trash
- High Speed Internet
- Cable TV Available
Community Details
- Voluntary home owners association
Listing and Financial Details
- Assessor Parcel Number 09-09-29-1-000-001.039
Ownership History
Purchase Details
Home Financials for this Owner
Home Financials are based on the most recent Mortgage that was taken out on this home.Purchase Details
Home Financials for this Owner
Home Financials are based on the most recent Mortgage that was taken out on this home.Purchase Details
Home Financials for this Owner
Home Financials are based on the most recent Mortgage that was taken out on this home.Purchase Details
Purchase Details
Purchase Details
Home Financials for this Owner
Home Financials are based on the most recent Mortgage that was taken out on this home.Purchase Details
Home Financials for this Owner
Home Financials are based on the most recent Mortgage that was taken out on this home.Similar Homes in Montgomery, AL
Home Values in the Area
Average Home Value in this Area
Purchase History
| Date | Type | Sale Price | Title Company |
|---|---|---|---|
| Warranty Deed | $199,000 | None Available | |
| Warranty Deed | $165,000 | None Available | |
| Warranty Deed | $165,803 | Reli Inc | |
| Warranty Deed | -- | None Available | |
| Warranty Deed | -- | -- | |
| Survivorship Deed | -- | -- | |
| Warranty Deed | $30,000 | -- |
Mortgage History
| Date | Status | Loan Amount | Loan Type |
|---|---|---|---|
| Open | $195,395 | FHA | |
| Closed | $195,395 | FHA | |
| Previous Owner | $162,011 | FHA | |
| Previous Owner | $162,798 | FHA | |
| Previous Owner | $105,000 | Credit Line Revolving | |
| Previous Owner | $115,180 | No Value Available |
Property History
| Date | Event | Price | Change | Sq Ft Price |
|---|---|---|---|---|
| 04/27/2021 04/27/21 | Sold | $199,000 | +4.8% | $123 / Sq Ft |
| 04/26/2021 04/26/21 | Pending | -- | -- | -- |
| 03/24/2021 03/24/21 | For Sale | $189,900 | +15.1% | $118 / Sq Ft |
| 06/04/2018 06/04/18 | Sold | $165,000 | -2.9% | $102 / Sq Ft |
| 05/11/2018 05/11/18 | Pending | -- | -- | -- |
| 04/27/2018 04/27/18 | For Sale | $169,900 | -- | $105 / Sq Ft |
Tax History Compared to Growth
Tax History
| Year | Tax Paid | Tax Assessment Tax Assessment Total Assessment is a certain percentage of the fair market value that is determined by local assessors to be the total taxable value of land and additions on the property. | Land | Improvement |
|---|---|---|---|---|
| 2024 | $1,111 | $23,530 | $3,750 | $19,780 |
| 2023 | $1,111 | $22,250 | $3,750 | $18,500 |
| 2022 | $660 | $19,190 | $3,750 | $15,440 |
| 2021 | $580 | $17,000 | $0 | $0 |
| 2020 | $585 | $17,140 | $3,750 | $13,390 |
| 2019 | $570 | $16,720 | $3,750 | $12,970 |
| 2018 | $577 | $15,790 | $3,750 | $12,040 |
| 2017 | $540 | $31,820 | $7,500 | $24,320 |
| 2014 | $542 | $15,950 | $3,750 | $12,200 |
| 2013 | -- | $16,100 | $3,750 | $12,350 |
Agents Affiliated with this Home
-
K
Seller's Agent in 2021
Kitty Wasserman
Capital Rlty Grp River Region
-

Buyer's Agent in 2021
Paul Duncan
RE/MAX
(334) 322-3575
52 in this area
175 Total Sales
-

Seller's Agent in 2018
Renee Richardson Baker
Capital Rlty Grp River Region
(334) 318-1900
72 in this area
126 Total Sales
Map
Source: Montgomery Area Association of REALTORS®
MLS Number: 491165
APN: 09-09-29-1-000-001.039
- 2320 Halcyon Downs Loop
- 2108 Halcyon Downs Loop
- 2165 Halcyon Blvd
- 2230 Wyndgate Dr
- 2224 Halcyon Blvd
- 8712 Old Marsh Way
- 8724 Old Marsh Way
- 2200 Wyndgate Dr
- 1900 Wyndgate Loop
- 1571 Meriwether Cir
- 1649 Prairie Ln
- 8601 Harvest Ridge Dr
- 8325 Grand Oak Ct
- 1536 Laurelwood Ln
- 1505 Prairie Ln
- 6509 Enfield Mews
- 1508 Prairie Ln
- 8243 Lochwood Dr
- 1520 Meriwether Rd
- 0000 Taylor Rd
