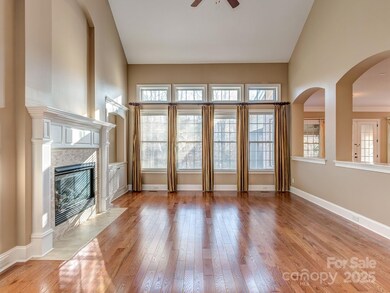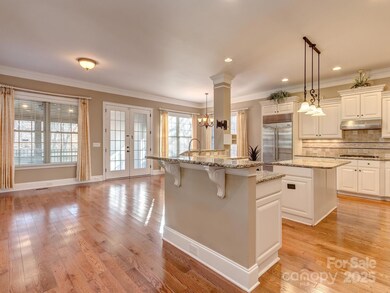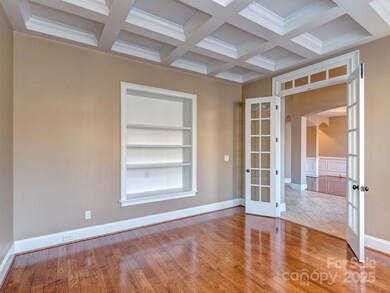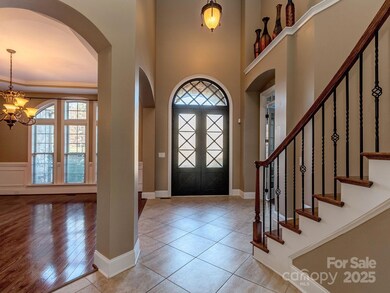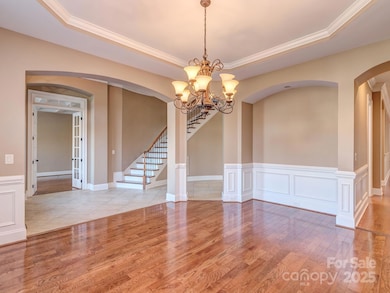
2321 Herrons Nest Place NW Concord, NC 28027
Highlights
- Clubhouse
- Deck
- Wood Flooring
- Cox Mill Elementary School Rated A
- Private Lot
- Workshop
About This Home
As of March 2025David Weekly custom home- Full finished basement with kitchen & secondary primary suite- Theatre room- seating- Main floor office w/ French doors- Formal dining room- Primary suite on the main floor with his/her raised height vanities, walk in closet with custom build out & WC- Custom iron front door & covered front porch- Two story family room with gas fireplace & built ins- Open kitchen with large island & tons of cabinet and counter space- Top of the line Wolf appliances with Sub Zero refrigerator- Back screened porch with open area & stairs to lower level- Generous secondary bedrooms /closets all have direct bath access- Office/Bedroom/Flex space- Built in desk on back landing- Huge walk out attic- Temperature controlled wine room- Two large bonus spaces in walk out basement- Lower level, covered patio- Fenced yard with firepit- Large unfinished storage area in basement- Minutes to shopping, dining & entertainment- Well scoring schools- Just too much to list on this custom home!
Last Agent to Sell the Property
Coldwell Banker Realty Brokerage Email: wdickinson@cbcarolinas.com License #198116 Listed on: 01/15/2025

Co-Listed By
Coldwell Banker Realty Brokerage Email: wdickinson@cbcarolinas.com License #190359
Home Details
Home Type
- Single Family
Est. Annual Taxes
- $10,667
Year Built
- Built in 2007
Lot Details
- Lot Dimensions are 70 x 143 x 74 x 142
- Cul-De-Sac
- Back Yard Fenced
- Private Lot
- Property is zoned PUD
HOA Fees
- $85 Monthly HOA Fees
Parking
- 3 Car Attached Garage
- Front Facing Garage
- Tandem Parking
- Driveway
Home Design
- Stone Siding
- Four Sided Brick Exterior Elevation
Interior Spaces
- 2-Story Property
- Bar Fridge
- Ceiling Fan
- Great Room with Fireplace
- Screened Porch
Kitchen
- Built-In Double Oven
- Gas Cooktop
- Microwave
- Plumbed For Ice Maker
- Dishwasher
- Wine Refrigerator
- Disposal
Flooring
- Wood
- Tile
Bedrooms and Bathrooms
- Garden Bath
Laundry
- Laundry Room
- Dryer
- Washer
Finished Basement
- Walk-Out Basement
- Basement Fills Entire Space Under The House
- Walk-Up Access
- Interior and Exterior Basement Entry
- Workshop
- Stubbed For A Bathroom
- Basement Storage
- Natural lighting in basement
Outdoor Features
- Deck
- Patio
- Fire Pit
Schools
- Cox Mill Elementary School
- Harold E Winkler Middle School
- Cox Mill High School
Utilities
- Forced Air Heating and Cooling System
- Vented Exhaust Fan
- Heating System Uses Natural Gas
- Gas Water Heater
- Cable TV Available
Listing and Financial Details
- Assessor Parcel Number 4589-38-3988-0000
Community Details
Overview
- Key Community Management Association, Phone Number (704) 321-1556
- Christenbury Wood Subdivision
- Mandatory home owners association
Amenities
- Clubhouse
Recreation
- Tennis Courts
- Indoor Game Court
- Recreation Facilities
- Community Playground
- Community Pool
Ownership History
Purchase Details
Purchase Details
Home Financials for this Owner
Home Financials are based on the most recent Mortgage that was taken out on this home.Purchase Details
Home Financials for this Owner
Home Financials are based on the most recent Mortgage that was taken out on this home.Purchase Details
Similar Homes in Concord, NC
Home Values in the Area
Average Home Value in this Area
Purchase History
| Date | Type | Sale Price | Title Company |
|---|---|---|---|
| Warranty Deed | $1,321,500 | None Listed On Document | |
| Warranty Deed | $605,000 | None Available | |
| Warranty Deed | $714,000 | None Available | |
| Warranty Deed | $603,000 | None Available |
Mortgage History
| Date | Status | Loan Amount | Loan Type |
|---|---|---|---|
| Previous Owner | $451,500 | New Conventional | |
| Previous Owner | $424,100 | New Conventional | |
| Previous Owner | $79,000 | Commercial | |
| Previous Owner | $409,000 | New Conventional | |
| Previous Owner | $125,000 | Unknown | |
| Previous Owner | $126,895 | Unknown | |
| Previous Owner | $417,000 | Adjustable Rate Mortgage/ARM | |
| Previous Owner | $414,300 | New Conventional | |
| Previous Owner | $164,700 | Credit Line Revolving | |
| Previous Owner | $116,504 | Unknown | |
| Previous Owner | $417,000 | Purchase Money Mortgage |
Property History
| Date | Event | Price | Change | Sq Ft Price |
|---|---|---|---|---|
| 03/26/2025 03/26/25 | Sold | $1,321,500 | +3.6% | $189 / Sq Ft |
| 01/23/2025 01/23/25 | Pending | -- | -- | -- |
| 01/15/2025 01/15/25 | For Sale | $1,275,000 | -- | $182 / Sq Ft |
Tax History Compared to Growth
Tax History
| Year | Tax Paid | Tax Assessment Tax Assessment Total Assessment is a certain percentage of the fair market value that is determined by local assessors to be the total taxable value of land and additions on the property. | Land | Improvement |
|---|---|---|---|---|
| 2024 | $10,667 | $1,070,960 | $150,000 | $920,960 |
| 2023 | $8,079 | $662,250 | $107,000 | $555,250 |
| 2022 | $8,079 | $662,250 | $107,000 | $555,250 |
| 2021 | $8,079 | $662,250 | $107,000 | $555,250 |
| 2020 | $8,079 | $662,250 | $107,000 | $555,250 |
| 2019 | $8,115 | $665,170 | $80,000 | $585,170 |
| 2018 | $7,982 | $665,170 | $80,000 | $585,170 |
| 2017 | $7,849 | $665,170 | $80,000 | $585,170 |
| 2016 | $4,656 | $642,590 | $100,000 | $542,590 |
| 2015 | $7,583 | $642,590 | $100,000 | $542,590 |
| 2014 | $7,583 | $642,590 | $100,000 | $542,590 |
Agents Affiliated with this Home
-
W
Seller's Agent in 2025
Wendy Dickinson
Coldwell Banker Realty
-
S
Seller Co-Listing Agent in 2025
Samuel Grogan
Coldwell Banker Realty
-
S
Buyer's Agent in 2025
Shailesh Kulkarni
Ram Realty LLC
Map
Source: Canopy MLS (Canopy Realtor® Association)
MLS Number: 4213266
APN: 4589-38-3988-0000
- 2234 Donnington Ln NW
- 9593 Camberley Ave NW
- 2346 Donnington Ln NW
- 9239 Delancey Ln NW
- 2377 Maple Grove Ln NW
- 9212 Delancey Ln NW Unit 63
- 2143 Barrowcliffe Dr NW
- 2137 Barrowcliffe Dr NW Unit 49
- 2134 Barrowcliffe Dr NW Unit 6
- 2111 Elendil Ln
- 2226 Elendil Ln
- 3155 Golden Dale Ln
- 3561 Calpella Ct
- 3549 Calpella Ct
- 10409 Dominion Village Dr
- 2904 Autumn Harvest Ln
- 9752 Waltham Ct
- 2422 Orofino Ct
- 10303 Dominion Village Dr
- 2419 Orofino Ct

