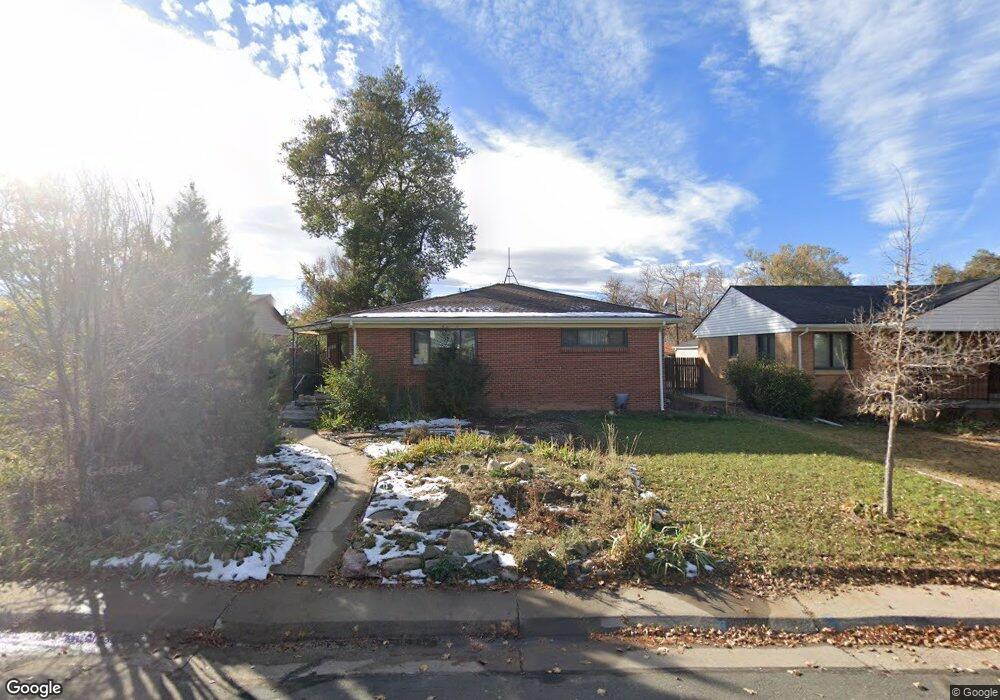2321 Jamaica St Aurora, CO 80010
North Aurora NeighborhoodEstimated Value: $455,000 - $488,000
5
Beds
2
Baths
2,416
Sq Ft
$193/Sq Ft
Est. Value
About This Home
This home is located at 2321 Jamaica St, Aurora, CO 80010 and is currently estimated at $467,334, approximately $193 per square foot. 2321 Jamaica St is a home located in Adams County with nearby schools including Lincoln Elementary School, North Middle School Health Sciences & Technology, and El Camino High School.
Ownership History
Date
Name
Owned For
Owner Type
Purchase Details
Closed on
Nov 20, 2011
Sold by
Montoyo John Timothy
Bought by
Turnmeyer Janet and Ortiz Jennifer
Current Estimated Value
Home Financials for this Owner
Home Financials are based on the most recent Mortgage that was taken out on this home.
Original Mortgage
$150,972
Outstanding Balance
$110,002
Interest Rate
5.5%
Mortgage Type
FHA
Estimated Equity
$357,332
Create a Home Valuation Report for This Property
The Home Valuation Report is an in-depth analysis detailing your home's value as well as a comparison with similar homes in the area
Home Values in the Area
Average Home Value in this Area
Purchase History
| Date | Buyer | Sale Price | Title Company |
|---|---|---|---|
| Turnmeyer Janet | $154,900 | None Available |
Source: Public Records
Mortgage History
| Date | Status | Borrower | Loan Amount |
|---|---|---|---|
| Open | Turnmeyer Janet | $150,972 |
Source: Public Records
Tax History Compared to Growth
Tax History
| Year | Tax Paid | Tax Assessment Tax Assessment Total Assessment is a certain percentage of the fair market value that is determined by local assessors to be the total taxable value of land and additions on the property. | Land | Improvement |
|---|---|---|---|---|
| 2024 | $2,554 | $24,060 | $5,000 | $19,060 |
| 2023 | $2,595 | $28,080 | $5,210 | $22,870 |
| 2022 | $2,495 | $21,960 | $5,350 | $16,610 |
| 2021 | $2,600 | $21,960 | $5,350 | $16,610 |
| 2020 | $2,711 | $22,970 | $5,510 | $17,460 |
| 2019 | $2,706 | $22,970 | $5,510 | $17,460 |
| 2018 | $2,318 | $19,590 | $4,320 | $15,270 |
| 2017 | $2,059 | $19,590 | $4,320 | $15,270 |
| 2016 | $1,742 | $16,440 | $2,390 | $14,050 |
| 2015 | $1,687 | $16,440 | $2,390 | $14,050 |
| 2014 | -- | $12,980 | $2,390 | $10,590 |
Source: Public Records
Map
Nearby Homes
- 2350 Joliet St
- 2241 Ironton St
- 2572 Iola St
- 2064 Ironton St
- 2391 Kingston St
- 10950 E 26th Ave
- 11059 E 25th Dr
- 2086 Hanover St
- 2097 Hanover St
- 2028 Havana St
- 11185 E 25th Ave
- 2332 Galena St
- 2308 Galena St
- 11120 E 26th Ave
- 11087 E Montview Blvd
- 11087 Montview Blvd
- 10159 E 25th Dr
- 2226 Fulton St
- 2285 Fulton St
- 2045 Lima St
- 2331 Jamaica St
- 2311 Jamaica St
- 2341 Jamaica St
- 2301 Jamaica St
- 2316 Ironton St
- 2324 Ironton St
- 2351 Jamaica St
- 2308 Ironton St
- 2332 Ironton St
- 2320 Jamaica St
- 2310 Jamaica St
- 2300 Ironton St
- 2330 Jamaica St
- 2340 Ironton St
- 2300 Jamaica St
- 2361 Jamaica St
- 2295 Jamaica St
- 2348 Ironton St
- 2294 Ironton St
- 2350 Jamaica St
