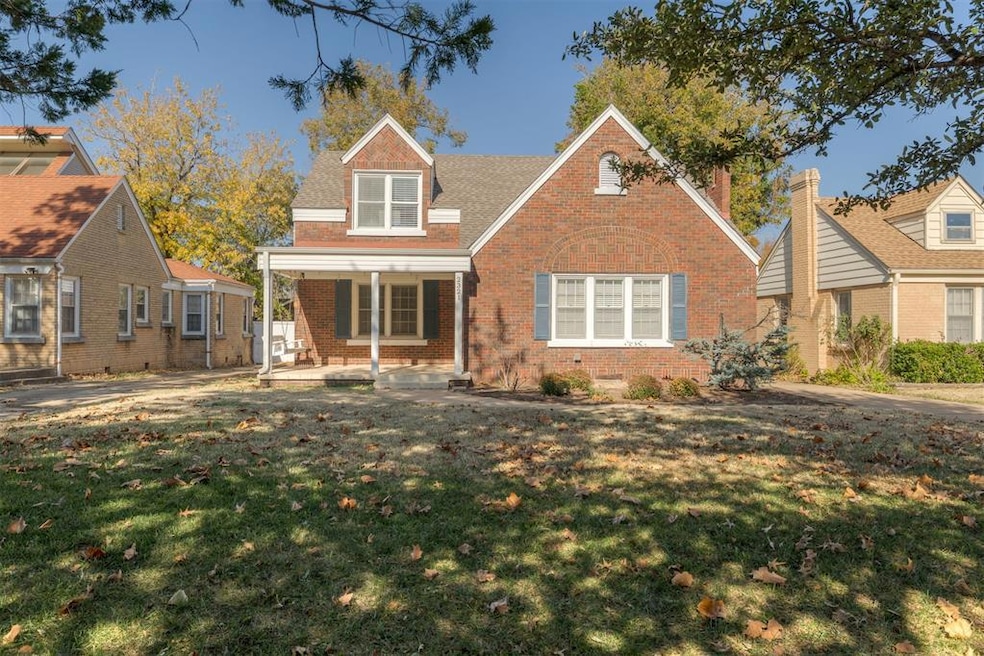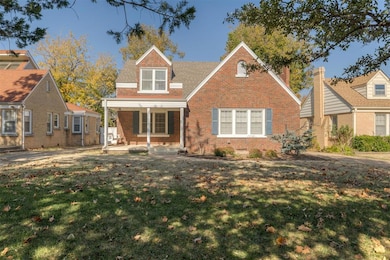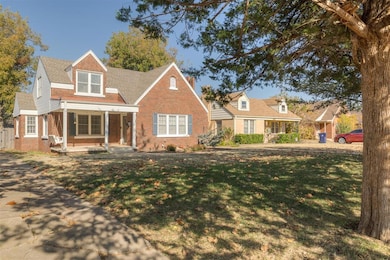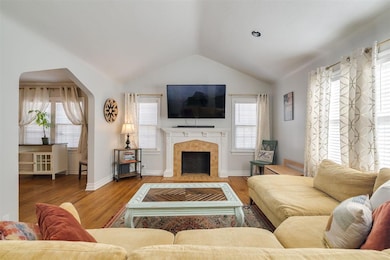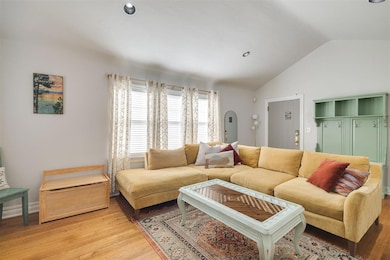2321 NW 28th St Oklahoma City, OK 73107
Shepherd Historic District NeighborhoodEstimated payment $2,039/month
Highlights
- Traditional Architecture
- Wood Flooring
- Covered Patio or Porch
- Cathedral Ceiling
- 1 Fireplace
- 3-minute walk to Swatek Park
About This Home
Welcome to this beautifully updated two-story red brick home in the heart of the coveted Shepherd Historic District. With charming blue shutters and a picture-perfect front porch, this residence blends timeless character with modern comfort.
Step inside to soaring cathedral ceilings in the living room, where natural light pours in and a beautiful fireplace creates an inviting focal point. The updated kitchen offers both style and functionality, seamlessly connecting to the home’s living and dining spaces—perfect for everyday living and entertaining. Both bathrooms have been tastefully updated, and the home features generously sized bedrooms throughout.
The expansive primary suite, located upstairs, is truly exceptional—featuring a spacious sitting area, a built-in desk ideal for remote work, and a large walk-in closet. It’s a retreat designed for comfort and quiet.
Out back, a wonderful backyard awaits, complete with a shed for storage, a cozy fire pit, and an ideal outdoor dining area for evenings under the Oklahoma sky.
Just one block from the neighborhood park, this home is surrounded by the trademark charm of the Shepherd communities tree-lined streets, active neighbors out walking dogs and enjoying the historic district’s vibrant atmosphere.
This is a rare opportunity to own a thoughtfully updated home on one of the coveted and peaceful no-through streets in this historic Oklahoma City neighborhood.
Open House Schedule
-
Sunday, November 23, 20252:00 to 4:00 pm11/23/2025 2:00:00 PM +00:0011/23/2025 4:00:00 PM +00:00Add to Calendar
Home Details
Home Type
- Single Family
Est. Annual Taxes
- $3,864
Year Built
- Built in 1937
Lot Details
- 7,501 Sq Ft Lot
- South Facing Home
- Wood Fence
- Interior Lot
- Historic Home
Home Design
- Traditional Architecture
- Brick Frame
- Composition Roof
Interior Spaces
- 1,708 Sq Ft Home
- 2-Story Property
- Cathedral Ceiling
- 1 Fireplace
Kitchen
- Gas Oven
- Gas Range
- Free-Standing Range
- Dishwasher
Flooring
- Wood
- Tile
Bedrooms and Bathrooms
- 3 Bedrooms
Parking
- No Garage
- Driveway
Outdoor Features
- Covered Patio or Porch
- Outbuilding
Schools
- Cleveland Elementary School
- Taft Middle School
- Northwest Classen High School
Utilities
- Central Heating and Cooling System
Listing and Financial Details
- Legal Lot and Block 011 / 003
Map
Home Values in the Area
Average Home Value in this Area
Tax History
| Year | Tax Paid | Tax Assessment Tax Assessment Total Assessment is a certain percentage of the fair market value that is determined by local assessors to be the total taxable value of land and additions on the property. | Land | Improvement |
|---|---|---|---|---|
| 2024 | $3,864 | $27,390 | $5,049 | $22,341 |
| 2023 | $3,864 | $31,460 | $5,049 | $26,411 |
| 2022 | $2,717 | $23,100 | $5,049 | $18,051 |
| 2021 | $2,745 | $23,320 | $5,049 | $18,271 |
| 2020 | $2,260 | $18,979 | $3,838 | $15,141 |
| 2019 | $2,151 | $18,075 | $3,635 | $14,440 |
| 2018 | $1,953 | $17,215 | $0 | $0 |
| 2017 | $1,933 | $17,050 | $3,993 | $13,057 |
| 2016 | $2,042 | $18,001 | $3,382 | $14,619 |
| 2015 | $2,061 | $18,001 | $3,382 | $14,619 |
| 2014 | $1,243 | $11,915 | $3,382 | $8,533 |
Property History
| Date | Event | Price | List to Sale | Price per Sq Ft | Prior Sale |
|---|---|---|---|---|---|
| 11/04/2025 11/04/25 | For Sale | $325,000 | +14.0% | $190 / Sq Ft | |
| 03/31/2022 03/31/22 | Sold | $285,000 | +5.6% | $167 / Sq Ft | View Prior Sale |
| 02/20/2022 02/20/22 | Pending | -- | -- | -- | |
| 02/17/2022 02/17/22 | For Sale | $269,900 | +25.8% | $158 / Sq Ft | |
| 03/20/2020 03/20/20 | Sold | $214,500 | 0.0% | $123 / Sq Ft | View Prior Sale |
| 02/06/2020 02/06/20 | Pending | -- | -- | -- | |
| 01/31/2020 01/31/20 | For Sale | $214,500 | +30.1% | $123 / Sq Ft | |
| 07/18/2014 07/18/14 | Sold | $164,900 | -5.7% | $95 / Sq Ft | View Prior Sale |
| 06/08/2014 06/08/14 | Pending | -- | -- | -- | |
| 05/16/2014 05/16/14 | For Sale | $174,900 | -- | $100 / Sq Ft |
Purchase History
| Date | Type | Sale Price | Title Company |
|---|---|---|---|
| Warranty Deed | $285,000 | Chicago Title | |
| Warranty Deed | $214,500 | Chicago Title Oklahoma Co | |
| Warranty Deed | $165,000 | Capitol Abstract & Title Co | |
| Warranty Deed | $145,000 | Stewart Abstract & Title Ok | |
| Warranty Deed | $120,000 | Stewart Abstract & Title Of |
Mortgage History
| Date | Status | Loan Amount | Loan Type |
|---|---|---|---|
| Open | $270,750 | New Conventional | |
| Previous Owner | $208,065 | New Conventional | |
| Previous Owner | $168,445 | VA | |
| Previous Owner | $142,373 | FHA | |
| Previous Owner | $108,000 | Purchase Money Mortgage |
Source: MLSOK
MLS Number: 1201574
APN: 052651620
- 2224 NW 27th St
- 2237 NW 30th St
- 501 NW 30th St
- 2508 Cummings Dr
- 2124 NW 29th St
- 2500 NW 27th St
- 2420 NW 31st St
- 3130 N Barnes Ave
- 2105 NW 28th St
- 2117 NW 26th St
- 2410 NW 32nd St
- 2128 NW 25th St
- 2532 NW 26th St
- 2109 NW 31st St
- 2533 NW 25th St
- 2600 Cashion Place
- 2022 NW 30th St
- 3004 N Venice Blvd
- 2537 NW 31st St
- 2536 NW 25th St
- 2300 NW 31st St
- 2108 NW 25th St
- 2024 NW 26th St
- 2933 Cummings Dr
- 2549 NW 23rd St Unit basment
- 2712 NW 27th St
- 2125 NW 21st St
- 2538 NW 21st St Unit 2538
- 2536 NW 21st Okla Unit 2536
- 2406 NW 20th St
- 2549 NW 20th St Unit 2549
- 3617 N Westmont St
- 2341 NW 37th St
- 1844 NW 23rd St
- 2117 NW 37th St
- 2721 NW 19th St
- 1601 NW 30th St
- 2122 NW 38th St
- 3901 N Flynn Ave
- 2223 N Gatewood Ave
