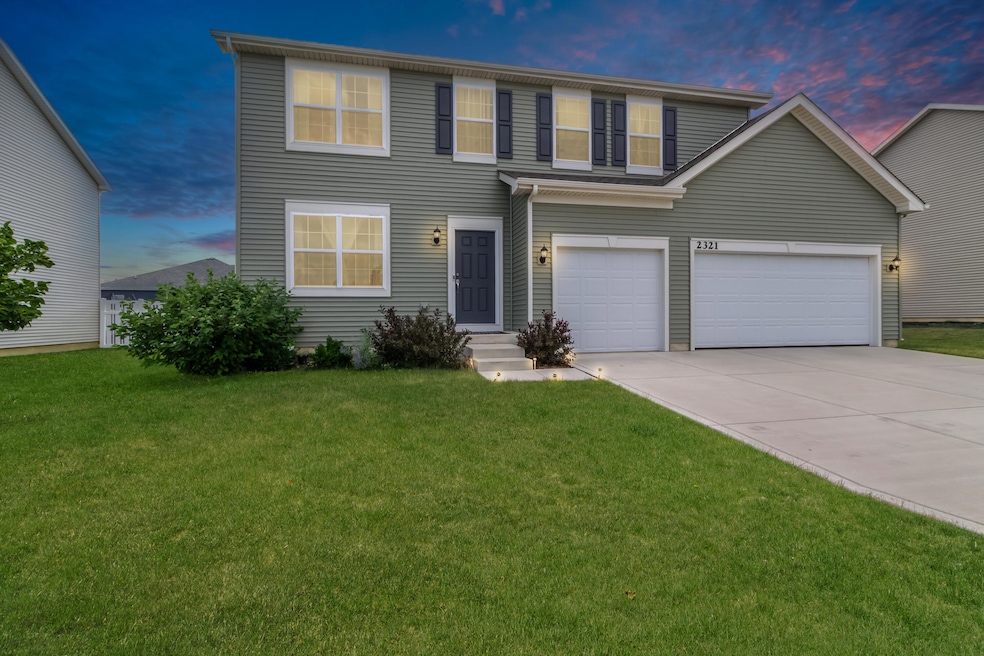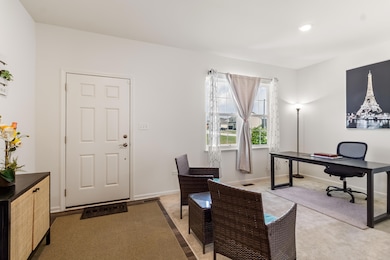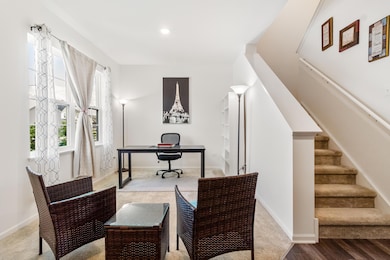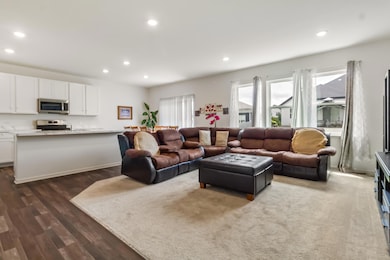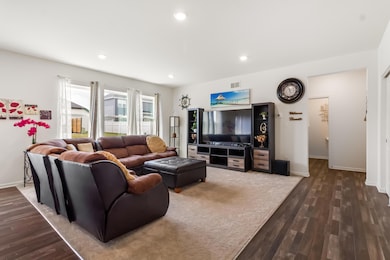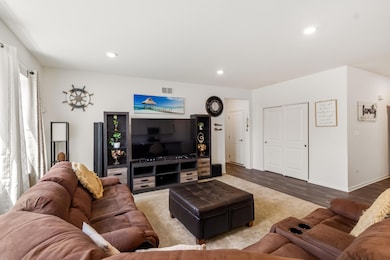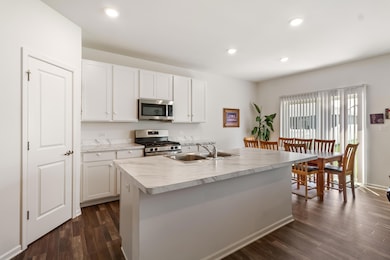2321 Oakwood Ln Lowell, IN 46356
Cedar Creek NeighborhoodEstimated payment $2,514/month
Highlights
- Park or Greenbelt View
- Front Porch
- Living Room
- Lowell Senior High School Rated 9+
- 3 Car Attached Garage
- Laundry Room
About This Home
Rare opportunity to own one of the highly sought-after Wren models in Spring Run--only a handful were ever built, and just two include a 3-car garage! This beautifully maintained, better-than-new 5-bedroom, 2.5-bath home offers space, style, and comfort, and is ready for immediate occupancy. Step inside to a welcoming foyer and open office, perfect for working from home or study. The heart of the home features a spacious open-concept kitchen, dining area, and living room designed for both everyday living and entertaining. The chef's kitchen includes abundant cabinetry and counter space, an oversized corner pantry, a large center island with sink, GE stainless steel appliances, and sliding glass doors leading to the backyard. The main level also offers a versatile fifth bedroom and a half bath. Upstairs, the luxurious owner's suite features an en-suite bath and a generous walk-in closet. Three additional bedrooms, each with its own walk-in closet, and a convenient second-floor laundry room complete the upper level. Additional highlights include a 3-car attached garage, full unfinished basement ideal for storage or future living space, and an excellent location close to schools, shopping, and restaurants in the desirable Spring Run community. Don't miss your chance to own one of the rarest homes in the neighborhood--schedule your private showing today!
Listing Agent
Keller Williams Preferred Real License #RB14050408 Listed on: 10/24/2025

Home Details
Home Type
- Single Family
Est. Annual Taxes
- $3,752
Year Built
- Built in 2023
Lot Details
- 8,400 Sq Ft Lot
- Landscaped
HOA Fees
- $25 Monthly HOA Fees
Parking
- 3 Car Attached Garage
- Garage Door Opener
Property Views
- Park or Greenbelt
- Neighborhood
Interior Spaces
- 2,607 Sq Ft Home
- 2-Story Property
- Living Room
- Dining Room
- Basement
Kitchen
- Gas Range
- Microwave
- Dishwasher
Bedrooms and Bathrooms
- 5 Bedrooms
Laundry
- Laundry Room
- Laundry on upper level
- Washer and Gas Dryer Hookup
Outdoor Features
- Front Porch
Utilities
- Forced Air Heating and Cooling System
- Heating System Uses Natural Gas
Community Details
- Michael Bottos Association, Phone Number (219) 464-3536
- Spring Run Ph 2 Subdivision
Listing and Financial Details
- Assessor Parcel Number 452019352021000008
- Seller Considering Concessions
Map
Home Values in the Area
Average Home Value in this Area
Tax History
| Year | Tax Paid | Tax Assessment Tax Assessment Total Assessment is a certain percentage of the fair market value that is determined by local assessors to be the total taxable value of land and additions on the property. | Land | Improvement |
|---|---|---|---|---|
| 2024 | $8,989 | $375,200 | $60,100 | $315,100 |
| 2023 | -- | $339,100 | $60,100 | $279,000 |
Property History
| Date | Event | Price | List to Sale | Price per Sq Ft | Prior Sale |
|---|---|---|---|---|---|
| 10/24/2025 10/24/25 | For Sale | $414,900 | +6.4% | $159 / Sq Ft | |
| 10/10/2023 10/10/23 | Sold | $389,990 | -7.1% | $150 / Sq Ft | View Prior Sale |
| 09/02/2023 09/02/23 | Pending | -- | -- | -- | |
| 01/12/2023 01/12/23 | For Sale | $419,990 | -- | $161 / Sq Ft |
Purchase History
| Date | Type | Sale Price | Title Company |
|---|---|---|---|
| Special Warranty Deed | $389,990 | None Listed On Document | |
| Warranty Deed | -- | Chicago Title |
Mortgage History
| Date | Status | Loan Amount | Loan Type |
|---|---|---|---|
| Open | $370,490 | New Conventional |
Source: Northwest Indiana Association of REALTORS®
MLS Number: 829795
APN: 45-20-19-352-021.000-008
- 17789 Violette Way
- 17798 Violette Way
- 17771 Violette Way
- 2305 Hillcrest Ln
- Essex Plan at Spring Run
- Davidson Plan at Spring Run
- Whitman Plan at Spring Run
- Broadmoor Plan at Spring Run
- Glenwood Plan at Spring Run
- Coleman Plan at Spring Run
- Brighton Plan at Spring Run
- Hawthorne Plan at Spring Run
- Starling Plan at Spring Run
- Aspen Plan at Spring Run
- 17022 Holtz Rd
- 17777 Violette Way
- 17022 (approx) Holtz Rd
- 5290 Platinum Dr
- 18215 Platinum Dr
- The Jefferson Plan at Beverly Estates
- 521 Cottage Grove St
- 8342 Graystone Dr
- 5512 Vasa Terrace
- 10141 W 146th Ave
- 14153 Magnolia St
- 13336 Fulton St Unit B
- 13876 Nantucket Dr
- 13242 E Lakeshore Dr Unit 101C
- 3908 W 127th Place
- 8000 Lake Shore Dr Unit 5
- 15605 W 185th Ave
- 481 E 127th Ln
- 451 E 127th Place
- 471 E 127th Place
- 511 E 127th Place
- 521 E 127th Place
- 484 E 127th Ave
- 10508 W 129th Ave
- 12541 Virginia St
- 12535 Virginia St
