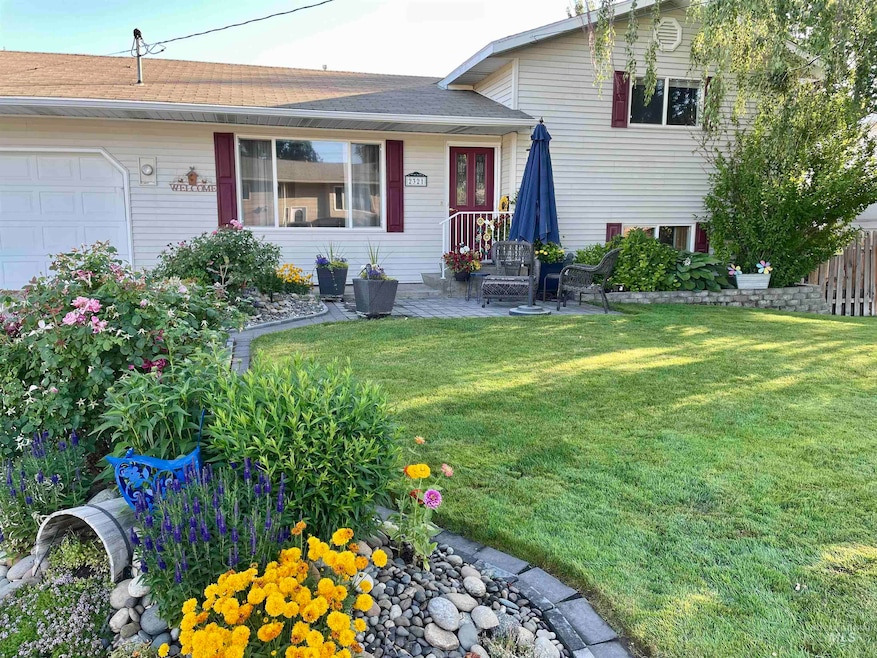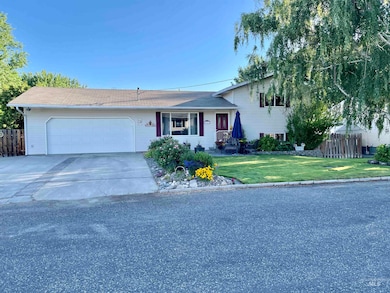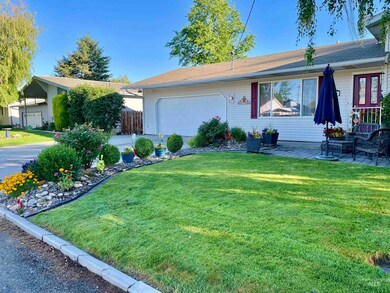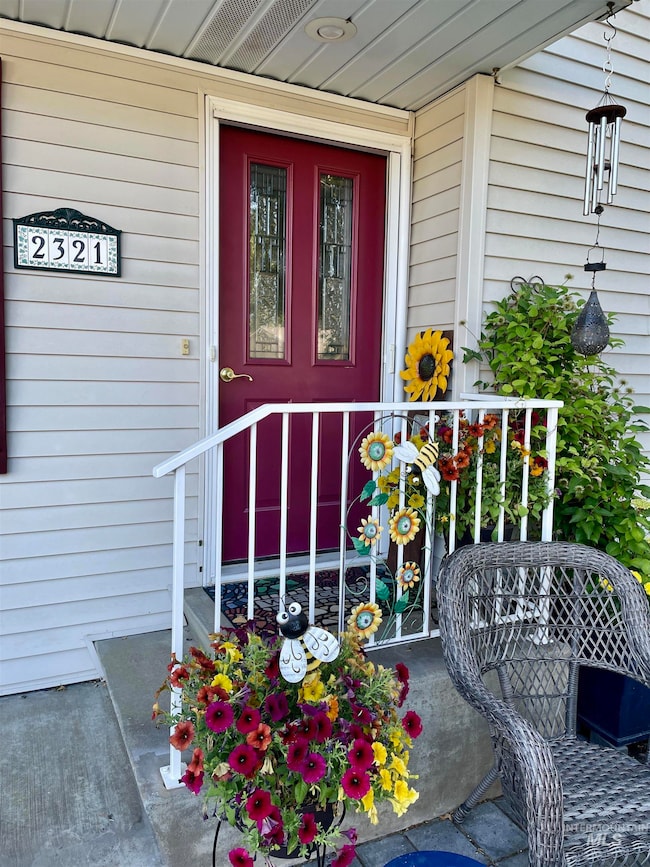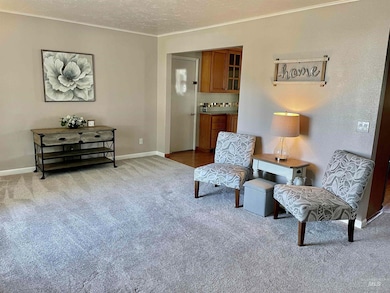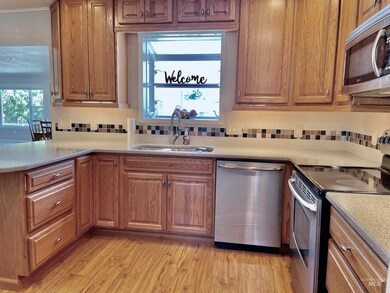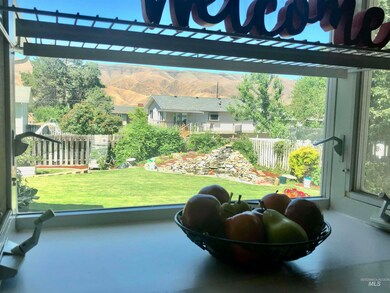2321 Rolling Hills Dr Clarkston, WA 99403
Estimated payment $2,644/month
Highlights
- Lake, Pond or Stream
- Quartz Countertops
- 2 Car Attached Garage
- Great Room
- Formal Dining Room
- Breakfast Bar
About This Home
So much to love about this 2210 sqft, 4-BR home! Huge Great Room with built-in entertainment center, gas fireplace, large dining area with bay window, lots of light, beautiful kitchen with buffet glass cabinetry and quartz counter tops perfect for entertaining! Fresh paint in many rooms, dimmer light switches, and extra storage space protected under the house. Get lost in your oversized insulated garage workspace with heater, transfer switch to power 6 circuits by generator, epoxied floor, and built-in cabinets for storing your tools! Enjoy the outdoors with landscaped yard, Intelligent Rachio Sprinkler & Drip System, two patios, 3-kinds of berries in raised garden beds, waterfall and pond, dog kennel or space for storage. This home even has a daylight basement with separate entrance! Did I say, Perennial flower beds for you gardeners! Come check it out in person! Watch the Video Tour!
Listing Agent
Coldwell Banker Tomlinson Associates Brokerage Phone: 208-746-7400 Listed on: 06/12/2025

Home Details
Home Type
- Single Family
Est. Annual Taxes
- $4,155
Year Built
- Built in 1976
Lot Details
- 9,583 Sq Ft Lot
- Lot Dimensions are 125x80
- Partially Fenced Property
- Wood Fence
- Aluminum or Metal Fence
- Drip System Landscaping
- Sprinkler System
- Garden
Parking
- 2 Car Attached Garage
- Driveway
- Open Parking
Home Design
- Tri-Level Property
- Composition Roof
- Vinyl Siding
- Pre-Cast Concrete Construction
Interior Spaces
- Gas Fireplace
- Great Room
- Family Room
- Formal Dining Room
Kitchen
- Breakfast Bar
- Microwave
- Dishwasher
- Quartz Countertops
- Disposal
Flooring
- Carpet
- Laminate
Bedrooms and Bathrooms
- 4 Bedrooms
- 2 Bathrooms
Basement
- Crawl Space
- Natural lighting in basement
Outdoor Features
- Lake, Pond or Stream
Schools
- Heights Elementary School
- Lincoln Middle School
- Clarkston High School
Utilities
- Forced Air Heating and Cooling System
- Heating System Uses Natural Gas
- Gas Water Heater
- Septic Tank
Listing and Financial Details
- Assessor Parcel Number 11520200600000000
Map
Home Values in the Area
Average Home Value in this Area
Tax History
| Year | Tax Paid | Tax Assessment Tax Assessment Total Assessment is a certain percentage of the fair market value that is determined by local assessors to be the total taxable value of land and additions on the property. | Land | Improvement |
|---|---|---|---|---|
| 2025 | $4,058 | $389,100 | $41,000 | $348,100 |
| 2023 | $4,058 | $217,200 | $30,000 | $187,200 |
| 2022 | $2,394 | $217,200 | $30,000 | $187,200 |
| 2021 | $2,464 | $217,200 | $30,000 | $187,200 |
| 2020 | $2,287 | $217,200 | $30,000 | $187,200 |
| 2019 | $2,150 | $217,200 | $30,000 | $187,200 |
| 2018 | $2,644 | $217,200 | $30,000 | $187,200 |
| 2017 | $2,036 | $182,700 | $22,000 | $160,700 |
| 2016 | $2,036 | $182,700 | $22,000 | $160,700 |
| 2015 | $204 | $176,500 | $22,000 | $154,500 |
| 2013 | $2,046 | $172,000 | $22,000 | $150,000 |
Property History
| Date | Event | Price | List to Sale | Price per Sq Ft | Prior Sale |
|---|---|---|---|---|---|
| 09/22/2025 09/22/25 | Price Changed | $439,000 | -1.3% | $199 / Sq Ft | |
| 08/19/2025 08/19/25 | Price Changed | $445,000 | -0.9% | $201 / Sq Ft | |
| 07/15/2025 07/15/25 | Price Changed | $449,000 | -2.2% | $203 / Sq Ft | |
| 06/12/2025 06/12/25 | For Sale | $459,000 | +99.8% | $208 / Sq Ft | |
| 09/25/2014 09/25/14 | Sold | -- | -- | -- | View Prior Sale |
| 08/05/2014 08/05/14 | Pending | -- | -- | -- | |
| 07/24/2014 07/24/14 | For Sale | $229,700 | -- | $135 / Sq Ft |
Purchase History
| Date | Type | Sale Price | Title Company |
|---|---|---|---|
| Warranty Deed | $222,000 | First American Title | |
| Interfamily Deed Transfer | -- | None Available |
Mortgage History
| Date | Status | Loan Amount | Loan Type |
|---|---|---|---|
| Open | $208,000 | Purchase Money Mortgage |
Source: Intermountain MLS
MLS Number: 98950784
APN: 1-152-02-006-0000-0000
- TBD Florence Ln
- 2390 Rolling Hills Dr
- 2531 Florence Ln
- 2406 Linda Ln
- 2521 Florence Ln
- 2424 Sunset View Ct Unit House and 2 lots
- 2424 Sunset View Ct Unit House & 1 lot
- 2460 Valleyview Dr
- 2070 Sargent Dr
- 2530 Valleyview Dr
- 2550 Valleyview Dr
- 2510 Westridge Ct
- Lot 9 Valleyview Dr
- 2600 Valleyview Dr
- 2335 Valleyview Ct
- 1962 Golfview Dr
- TBD Evans Rd
- 1817 Frederickson Dr
- 2245 Pitchstone Dr
- LOT 10 Bennett Hill Dr
- 950 Vineland Dr
- 1388 Poplar St
- 1222 Highland Ave
- 302 1st Ave Unit 1
- 411 12th St
- 502 Delsol Ln
- 2704 17th St
- 1630 S Main St
- 1487 Northwood Dr Unit 101
- 1016 SE Latah St
- 1006 S Main St
- 2312 White Ave
- 635 SW Golden Hills Dr
- 710 NE Oak St
- 1392 Edington Ave
- 1400 Edington Ave
- 210 Farm Rd
- 620 NE Kamiaken St
- 225 & 229 Baker St
- 1020 NE B St
