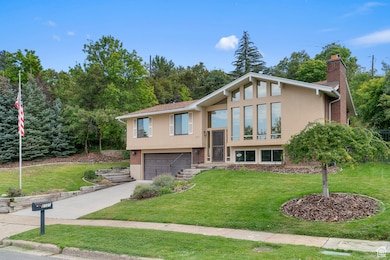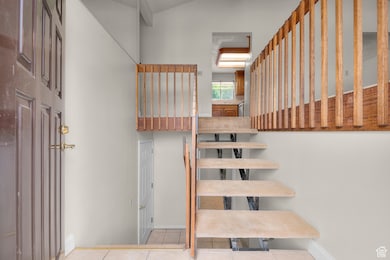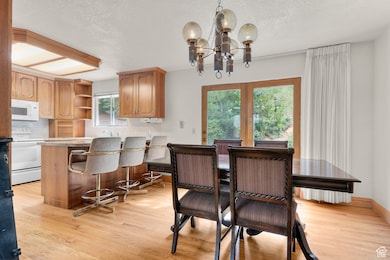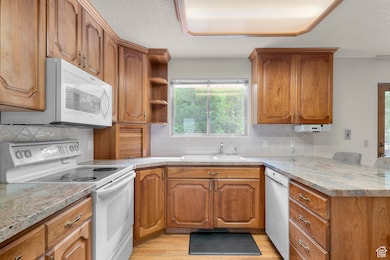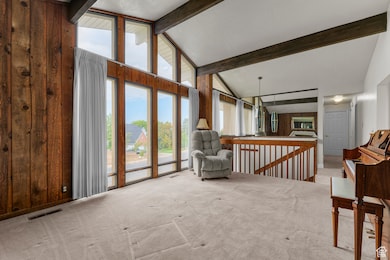2321 S 900 E Bountiful, UT 84010
Estimated payment $3,370/month
Highlights
- Mature Trees
- Hilly Lot
- Vaulted Ceiling
- Bountiful High School Rated A-
- Secluded Lot
- Wood Flooring
About This Home
Make this lovely one yours! This one owner home is located in one of Bountiful's most desirable east bench neighborhoods & offers the perfect mix of comfort, functionality & amazing outdoor living. You will love the large wooded & very private east facing backyard while you relax, barbecue or entertain on the beautiful trex deck complete w/surround seating. Inside, this charming 4 bed, 2 bath home still has many original features including lrg front picture windows, vaulted ceilings w/wood beams for accent, 2 fireplaces, 1 gas/1 wood burning, master suite w/master bath, hardwood flooring & built in window seat w/book nook in the front bedroom. Updates already include, granite counter tops, newer stucco, roof, wrought iron fencing, amazing deck & all appliances stay! This home is also located within the boundaries of Muir Elementary, home to one of the area's most sought-after Chinese Immersion programs, making it an excellent choice for families prioritizing top-tier education. Minutes from the Mueller Park Trailhead, this home is ideal for those who love to hike, bike, or simply enjoy nature.
Listing Agent
Adrienne Abbatiello
Abbatiello Prime Real Estate License #5036284 Listed on: 09/08/2025
Home Details
Home Type
- Single Family
Est. Annual Taxes
- $4,878
Year Built
- Built in 1976
Lot Details
- 0.43 Acre Lot
- Property is Fully Fenced
- Landscaped
- Secluded Lot
- Hilly Lot
- Mature Trees
- Pine Trees
- Property is zoned Single-Family, R-3
Parking
- 2 Car Garage
- 4 Open Parking Spaces
Home Design
- Split Level Home
- Brick Exterior Construction
- Pitched Roof
- Asphalt
- Stucco
Interior Spaces
- 1,885 Sq Ft Home
- 2-Story Property
- Vaulted Ceiling
- 2 Fireplaces
- Double Pane Windows
- Blinds
- Entrance Foyer
- Basement Fills Entire Space Under The House
Kitchen
- Free-Standing Range
- Microwave
- Granite Countertops
- Disposal
Flooring
- Wood
- Carpet
- Laminate
Bedrooms and Bathrooms
- 4 Bedrooms | 3 Main Level Bedrooms
- Primary Bedroom on Main
Laundry
- Dryer
- Washer
Schools
- Muir Elementary School
- Mueller Park Middle School
- Bountiful High School
Utilities
- Forced Air Heating and Cooling System
- Natural Gas Connected
Additional Features
- Reclaimed Water Irrigation System
- Porch
Community Details
- No Home Owners Association
Listing and Financial Details
- Assessor Parcel Number 05-058-0357
Map
Home Values in the Area
Average Home Value in this Area
Tax History
| Year | Tax Paid | Tax Assessment Tax Assessment Total Assessment is a certain percentage of the fair market value that is determined by local assessors to be the total taxable value of land and additions on the property. | Land | Improvement |
|---|---|---|---|---|
| 2025 | $4,878 | $469,000 | $343,023 | $125,977 |
| 2024 | $4,878 | $250,249 | $172,951 | $77,298 |
| 2023 | $4,681 | $239,800 | $179,773 | $60,026 |
| 2022 | $2,735 | $240,350 | $175,947 | $64,403 |
| 2021 | $2,532 | $343,000 | $262,676 | $80,324 |
| 2020 | $2,113 | $303,000 | $238,877 | $64,123 |
| 2019 | $2,150 | $302,000 | $206,652 | $95,348 |
| 2018 | $2,117 | $273,000 | $195,650 | $77,350 |
| 2016 | $1,840 | $128,480 | $74,561 | $53,919 |
| 2015 | $1,799 | $118,360 | $74,561 | $43,799 |
| 2014 | $1,695 | $114,713 | $74,561 | $40,152 |
| 2013 | -- | $121,119 | $60,816 | $60,303 |
Property History
| Date | Event | Price | List to Sale | Price per Sq Ft |
|---|---|---|---|---|
| 10/24/2025 10/24/25 | Price Changed | $564,900 | -1.7% | $300 / Sq Ft |
| 10/03/2025 10/03/25 | Price Changed | $574,900 | -2.4% | $305 / Sq Ft |
| 09/08/2025 09/08/25 | For Sale | $589,000 | -- | $312 / Sq Ft |
Purchase History
| Date | Type | Sale Price | Title Company |
|---|---|---|---|
| Deed | -- | -- | |
| Interfamily Deed Transfer | -- | None Available | |
| Interfamily Deed Transfer | -- | None Available |
Source: UtahRealEstate.com
MLS Number: 2110131
APN: 05-058-0357
- 831 E San Simeon Way S
- 2423 Elaine Dr
- 2506 Green Oaks Dr
- 652 E 2025 S
- 2177 Bonneview Dr
- 1087 Arlington Way
- 2024 Bonneview Dr
- 771 E 1825 S
- 1916 S Davis Blvd
- 1761 S Davis Blvd
- 630 E 1800 S
- 2285 S Ridgewood Way
- 968 Chelsea Dr
- 530 E 1800 S Unit 51
- 1483 Maple Hills Dr
- 490 E 1800 S
- 2059 S 350 E Unit 6
- 295 E 2050 S Unit 1
- Edgewood B Plan at Oakhaven Park
- Brierwood Plan at Oakhaven Park
- 1011 Claremont Dr
- 552 Chelsea Dr
- 2392 S 200 W Unit ID1266945P
- 3069 S 300 W
- 520 S Orchard Dr Unit 24
- 1509 S Renaissance Towne Dr
- 517 S 100 E
- 2030 S Main St
- 467 W 1875 South S
- 2520 S 500 W
- 453 W 1500 S
- 3371 Orchard Dr
- 1230 S 500 W
- 32 W 200 S Unit 303
- 850 N Highway 89
- 2323 S 800 W
- 770 N Highway 89
- 678 Scenic Hills Dr Unit ID1249915P
- 142 N 200 W Unit 142
- 883 W 2100 S

