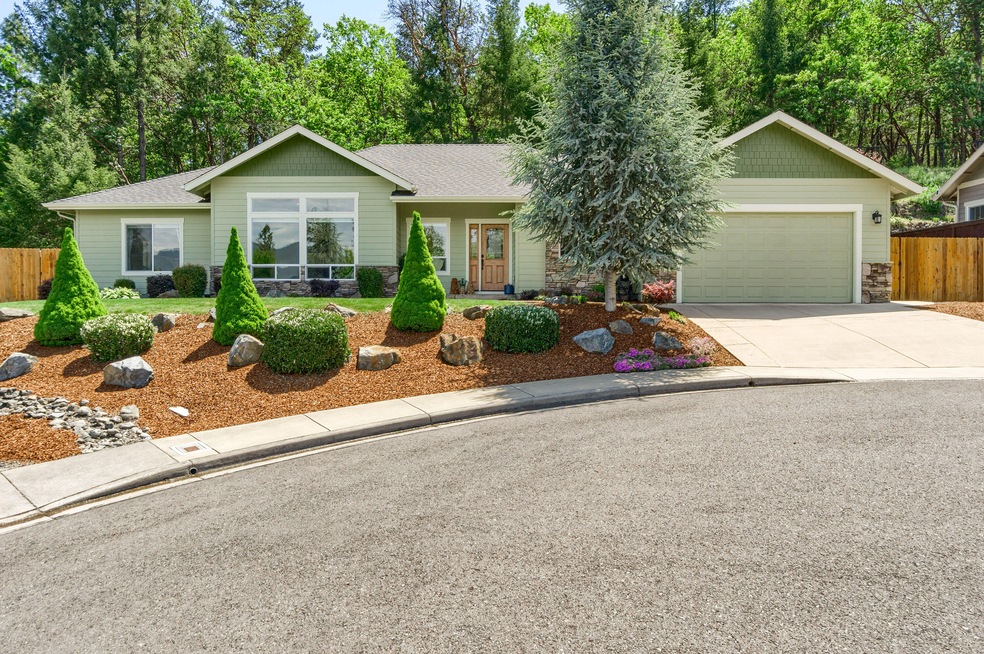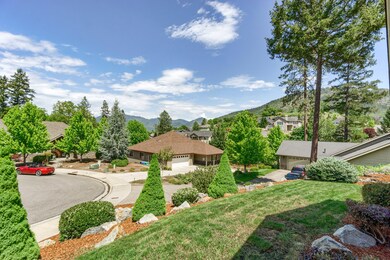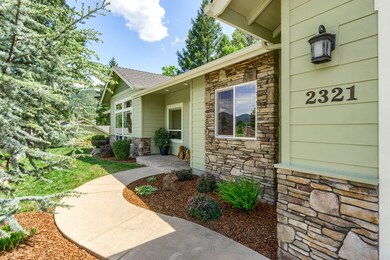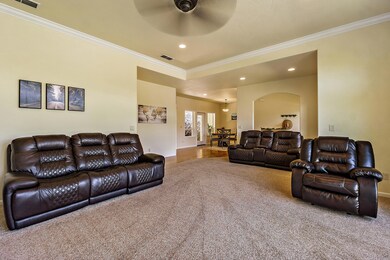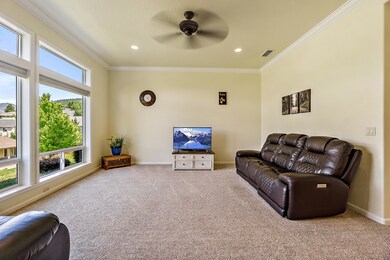
2321 SE Wyndham Way Grants Pass, OR 97527
Highlights
- RV Access or Parking
- Mountain View
- Wood Flooring
- Open Floorplan
- Contemporary Architecture
- Great Room
About This Home
As of August 2025This home truly looks like brand new! Located in the sought after Meadow Wood Subdivision w/ mountain & valley views. A spacious great room w/ a wall of windows to enjoy the views opens to the dining area. The kitchen has stainless appliances, granite counters, eating bar, & soft close oak cabinets. The light & bright master suite has a walk-in closet, built-in cabinet & beautiful bathroom with a double vanity, granite counters, large walk-in shower w/ corian surround & tile flooring. Both additional bedrooms are of good size. The guest bath is well appointed w/ granite counter, corian tub/shower surround & lots of storage. The utility room is complete w/ cabinets, basin & tile floor.Access the covered patio from the dining area. Step out the back gate to go on walks & enjoy wildlife. Easy care landscaping front & back, finished two garage w/ shop space & fenced RV parking all located at the end of the cul-de-sac. This property has been meticulously cared for & it is MOVE-IN READY!
Last Agent to Sell the Property
RE/MAX Platinum License #930500188 Listed on: 05/19/2023

Last Buyer's Agent
Wade Squires
Cascade Hasson Sotheby's International Realty License #201216808
Home Details
Home Type
- Single Family
Est. Annual Taxes
- $4,110
Year Built
- Built in 2013
Lot Details
- 10,454 Sq Ft Lot
- Fenced
- Drip System Landscaping
- Sloped Lot
- Front Yard Sprinklers
- Property is zoned R-1-10, R-1-10
HOA Fees
- $8 Monthly HOA Fees
Parking
- 2 Car Garage
- Workshop in Garage
- Garage Door Opener
- Gravel Driveway
- RV Access or Parking
Property Views
- Mountain
- Territorial
- Neighborhood
Home Design
- Contemporary Architecture
- Frame Construction
- Composition Roof
- Concrete Perimeter Foundation
Interior Spaces
- 1,804 Sq Ft Home
- 1-Story Property
- Open Floorplan
- Ceiling Fan
- Double Pane Windows
- Vinyl Clad Windows
- Great Room
- Laundry Room
Kitchen
- Eat-In Kitchen
- Breakfast Bar
- Oven
- Cooktop
- Microwave
- Dishwasher
- Granite Countertops
- Disposal
Flooring
- Wood
- Carpet
- Tile
Bedrooms and Bathrooms
- 3 Bedrooms
- Linen Closet
- Walk-In Closet
- 2 Full Bathrooms
- Double Vanity
- Bathtub with Shower
Home Security
- Carbon Monoxide Detectors
- Fire and Smoke Detector
Schools
- Fruitdale Elementary School
- Lincoln Savage Middle School
- Grants Pass High School
Utilities
- Forced Air Heating and Cooling System
- Heating System Uses Natural Gas
- Water Heater
Additional Features
- Sprinklers on Timer
- Patio
Community Details
- Built by Cliff Woodruff
- Meadow Wood Subdivision
- The community has rules related to covenants, conditions, and restrictions, covenants
Listing and Financial Details
- Exclusions: Washer and dryer
- Legal Lot and Block 423 / 110
- Assessor Parcel Number R34347
Ownership History
Purchase Details
Home Financials for this Owner
Home Financials are based on the most recent Mortgage that was taken out on this home.Purchase Details
Home Financials for this Owner
Home Financials are based on the most recent Mortgage that was taken out on this home.Purchase Details
Similar Homes in Grants Pass, OR
Home Values in the Area
Average Home Value in this Area
Purchase History
| Date | Type | Sale Price | Title Company |
|---|---|---|---|
| Warranty Deed | $445,000 | Amerititle | |
| Warranty Deed | $53,000 | First American | |
| Sheriffs Deed | $60,000 | Accommodation |
Mortgage History
| Date | Status | Loan Amount | Loan Type |
|---|---|---|---|
| Open | $387,000 | New Conventional | |
| Previous Owner | $330,000 | Construction |
Property History
| Date | Event | Price | Change | Sq Ft Price |
|---|---|---|---|---|
| 08/01/2025 08/01/25 | Sold | $485,000 | -5.8% | $269 / Sq Ft |
| 06/25/2025 06/25/25 | Pending | -- | -- | -- |
| 06/05/2025 06/05/25 | Price Changed | $515,000 | -1.9% | $285 / Sq Ft |
| 03/31/2025 03/31/25 | Price Changed | $525,000 | -1.9% | $291 / Sq Ft |
| 02/27/2025 02/27/25 | For Sale | $535,000 | +9.4% | $297 / Sq Ft |
| 06/08/2023 06/08/23 | Sold | $489,000 | -2.0% | $271 / Sq Ft |
| 05/23/2023 05/23/23 | Pending | -- | -- | -- |
| 05/19/2023 05/19/23 | For Sale | $499,000 | +12.1% | $277 / Sq Ft |
| 05/28/2021 05/28/21 | Sold | $445,000 | -3.3% | $247 / Sq Ft |
| 04/25/2021 04/25/21 | Pending | -- | -- | -- |
| 04/19/2021 04/19/21 | For Sale | $459,950 | +819.9% | $255 / Sq Ft |
| 11/27/2012 11/27/12 | Sold | $50,000 | -16.5% | -- |
| 10/16/2012 10/16/12 | Pending | -- | -- | -- |
| 06/20/2012 06/20/12 | For Sale | $59,900 | -- | -- |
Tax History Compared to Growth
Tax History
| Year | Tax Paid | Tax Assessment Tax Assessment Total Assessment is a certain percentage of the fair market value that is determined by local assessors to be the total taxable value of land and additions on the property. | Land | Improvement |
|---|---|---|---|---|
| 2024 | $4,342 | $345,220 | -- | -- |
| 2023 | $4,089 | $335,170 | $0 | $0 |
| 2022 | $3,987 | $325,410 | $0 | $0 |
| 2021 | $3,860 | $315,940 | $0 | $0 |
| 2020 | $3,953 | $306,740 | $0 | $0 |
| 2019 | $3,815 | $297,810 | $0 | $0 |
| 2018 | $3,911 | $289,140 | $0 | $0 |
| 2017 | $3,898 | $280,720 | $0 | $0 |
| 2016 | $3,431 | $272,550 | $0 | $0 |
| 2015 | $3,323 | $264,620 | $0 | $0 |
| 2014 | $691 | $54,500 | $0 | $0 |
Agents Affiliated with this Home
-

Seller's Agent in 2025
Wade Squires
John L Scott Real Estate Grants Pass
(541) 215-2314
65 Total Sales
-

Buyer's Agent in 2025
Jason Masters
RE/MAX
(541) 761-3900
90 Total Sales
-

Seller's Agent in 2023
Judy Livingood
RE/MAX
(541) 944-3407
31 Total Sales
-

Seller's Agent in 2021
Kendon Leet
Kendon Leet Real Estate Inc
(541) 660-7996
174 Total Sales
-
C
Buyer's Agent in 2021
Cheryl L Malone
RE/MAX
-
F
Buyer Co-Listing Agent in 2021
Frank Malone
RE/MAX
Map
Source: Oregon Datashare
MLS Number: 220164347
APN: R343647
- 2294 SE Wyndham Way
- 0 SE Rosemary Ln Unit TL441 220189275
- 2567 SE Coriander Way
- 2568 SE Coriander Way
- 2270 Haviland Dr
- 2181 SE Wyndham Way
- 2070 SE Wyndham Way
- 2060 SE Wyndham Way
- 2050 SE Wyndham Way
- 2121 SE Wyndham Way
- 2234 SE Linden Ln
- 2233 SE Linden Ln
- 1636 Panoramic Loop Unit 212
- 1620 Panoramic Loop Unit 211
- 2231 SE Linden Ln
- 1553 Panoramic Loop
- 2229 SE Linden Ln
- 2226 SE Linden Ln
- 1550 Panoramic Loop
- 2523 SE Overland Dr
