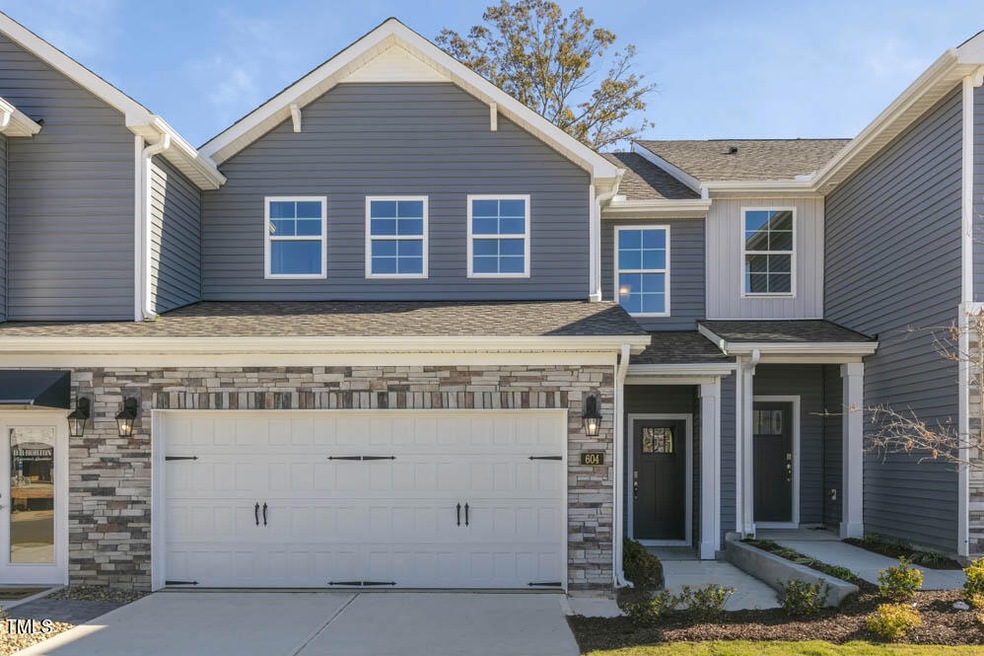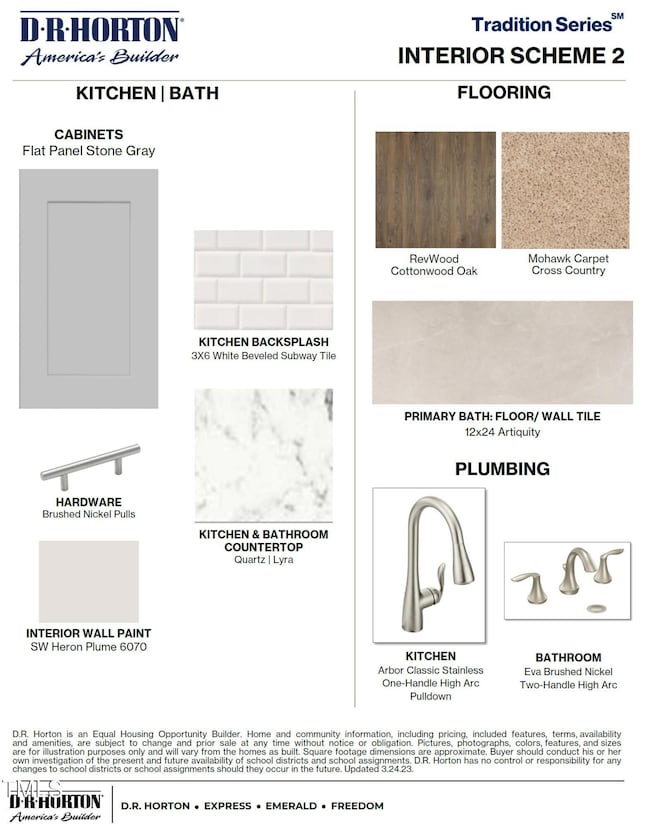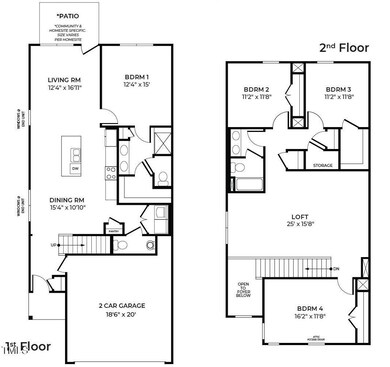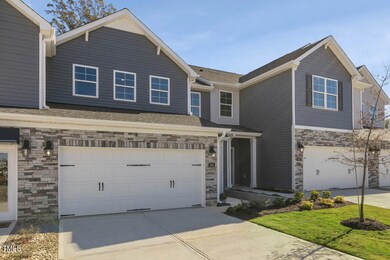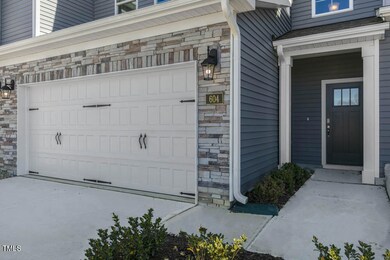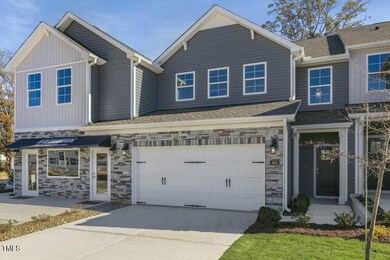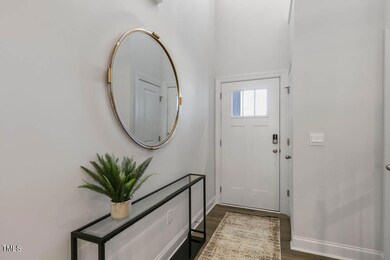2321 Sugar Cone Way Fuquay-Varina, NC 27526
Estimated payment $2,810/month
Highlights
- New Construction
- In Ground Pool
- Craftsman Architecture
- Fuquay-Varina High Rated A-
- Open Floorplan
- Clubhouse
About This Home
This two-story, two-car garage townhome has a First Floor Primary Suite! The Savannah plan is perfect for first floor living and entertaining! Downstairs, the open concept kitchen includes white cabinetry, tile backsplash & quartz countertops. The main level Primary Bedroom includes an en suite bathroom with a tiled walk-in shower with a bench seat, water closet, and a walk-in closet! Three additional bedrooms will be located upstairs along with a large loft that can be broken up into multiple spaces, and an oversized guest bathroom with a dual vanity. Upstairs is also home to multiple storage closets, a linen closet, and the attic pull-down. Photos are of the Model Home. Every home includes a New Home Warranty and Smart Home package! Community features a pool, clubhouse, and walking trail.
Townhouse Details
Home Type
- Townhome
Year Built
- Built in 2024 | New Construction
Lot Details
- 2,639 Sq Ft Lot
- Lot Dimensions are 101.5'x26'
- North Facing Home
HOA Fees
- $140 Monthly HOA Fees
Parking
- 2 Car Attached Garage
- Front Facing Garage
- Garage Door Opener
- Private Driveway
Home Design
- Craftsman Architecture
- Traditional Architecture
- Brick or Stone Mason
- Slab Foundation
- Architectural Shingle Roof
- Vinyl Siding
- Stone
Interior Spaces
- 2,240 Sq Ft Home
- 2-Story Property
- Open Floorplan
- Smooth Ceilings
- High Ceiling
- Living Room
- Dining Room
- Loft
- Pull Down Stairs to Attic
- Smart Thermostat
- Laundry on main level
Kitchen
- Eat-In Kitchen
- Gas Range
- Microwave
- Plumbed For Ice Maker
- Dishwasher
- Kitchen Island
- Quartz Countertops
Flooring
- Carpet
- Laminate
- Ceramic Tile
Bedrooms and Bathrooms
- 4 Bedrooms
- Primary Bedroom on Main
- Walk-In Closet
- Double Vanity
- Private Water Closet
- Bathtub with Shower
- Walk-in Shower
Outdoor Features
- In Ground Pool
- Patio
Schools
- Herbert Akins Road Elementary And Middle School
- Fuquay Varina High School
Utilities
- Forced Air Zoned Heating and Cooling System
- Heating System Uses Natural Gas
- Electric Water Heater
Listing and Financial Details
- Home warranty included in the sale of the property
- Assessor Parcel Number ha
Community Details
Overview
- Association fees include ground maintenance, maintenance structure
- Varina Gateway Community Association, Inc Association, Phone Number (919) 847-3003
- Built by D.R. Horton
- Varina Gateway Subdivision, Savannah Floorplan
Recreation
- Community Pool
- Trails
Additional Features
- Clubhouse
- Fire and Smoke Detector
Map
Home Values in the Area
Average Home Value in this Area
Property History
| Date | Event | Price | Change | Sq Ft Price |
|---|---|---|---|---|
| 09/27/2024 09/27/24 | Pending | -- | -- | -- |
| 09/19/2024 09/19/24 | Price Changed | $425,000 | -2.1% | $190 / Sq Ft |
| 05/16/2024 05/16/24 | For Sale | $434,195 | -- | $194 / Sq Ft |
Source: Doorify MLS
MLS Number: 10029792
- 2214 Sugar Cone Way
- 2308 Sugar Cone Way
- 2314 Sugar Cone Way
- 2318 Sugar Cone Way
- 712 Andrade Dr
- 2232 Cherry Top Dr
- 2238 Cherry Top Dr
- 752 Westec Way
- Savannah Plan at Varina Gateway
- Linville Plan at Varina Gateway
- 618 Andrade Dr
- 616 Andrade Dr
- 614 Andrade Dr
- 612 Andrade Dr
- 610 Andrade Dr
- 2408 Fiddich Ln
- 2421 Fiddich Ln
- 2425 Fiddich Ln
- 2535 Kinglass Dr
- 2552 Kinglass Dr
