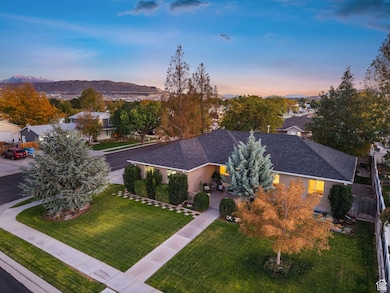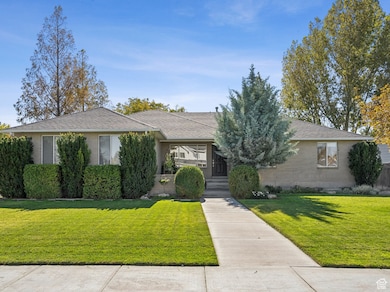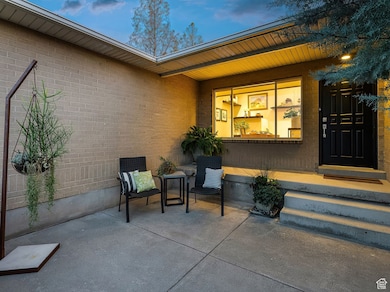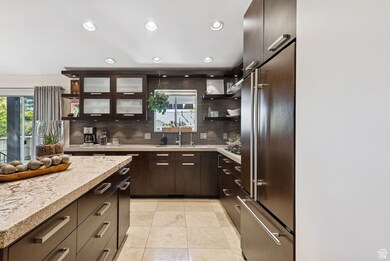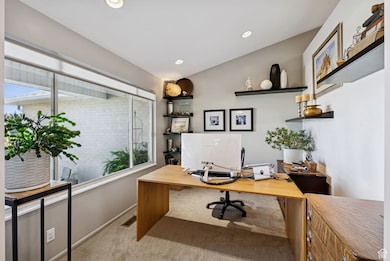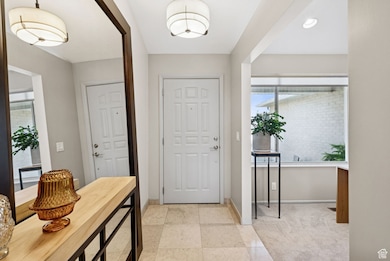2321 W 13100 S Riverton, UT 84065
Estimated payment $3,736/month
Highlights
- Mature Trees
- Vaulted Ceiling
- Main Floor Primary Bedroom
- Mountain View
- Rambler Architecture
- Corner Lot
About This Home
This beautifully updated home features 3 bedrooms and 2 baths, blending modern design with timeless comfort. The remodeled kitchen boasts travertine floors, stunning countertops, and sleek finishes, perfect for everyday living or entertaining. The inviting living area centers around a contemporary fireplace, while the immaculate yard and landscaping create a serene outdoor escape. Step out back to relax and take in the peaceful views, or enjoy the front patio, a perfect spot to pause, reflect, or connect with neighbors. Downstairs, the unfinished basement offers an opportunity to design your own space and build instant equity. A laundry room is also plumbed upstairs and downstairs, for added convenience and flexibility. You truly have to see this home in person to appreciate the quality craftsmanship, thoughtful updates, and pristine setting that make it one of a kind.
Home Details
Home Type
- Single Family
Est. Annual Taxes
- $3,147
Year Built
- Built in 1994
Lot Details
- 0.25 Acre Lot
- Cul-De-Sac
- Property is Fully Fenced
- Landscaped
- Corner Lot
- Mature Trees
- Pine Trees
- Vegetable Garden
- Property is zoned Single-Family, 1110
Parking
- 2 Car Attached Garage
Home Design
- Rambler Architecture
- Brick Exterior Construction
- Asphalt
Interior Spaces
- 3,280 Sq Ft Home
- 2-Story Property
- Vaulted Ceiling
- Ceiling Fan
- Gas Log Fireplace
- Blinds
- Den
- Mountain Views
- Basement Fills Entire Space Under The House
- Attic Fan
- Laundry Room
Kitchen
- Gas Oven
- Range Hood
- Microwave
- Granite Countertops
- Disposal
Flooring
- Carpet
- Travertine
Bedrooms and Bathrooms
- 3 Main Level Bedrooms
- Primary Bedroom on Main
- Walk-In Closet
- 2 Full Bathrooms
Eco-Friendly Details
- Reclaimed Water Irrigation System
Schools
- Southland Elementary School
- Oquirrh Hills Middle School
- Riverton High School
Utilities
- Forced Air Heating and Cooling System
- Natural Gas Connected
- TV Antenna
Community Details
- No Home Owners Association
- Meadows Subdivision
Listing and Financial Details
- Exclusions: Dryer, Refrigerator, Washer
- Assessor Parcel Number 27-33-426-048
Map
Home Values in the Area
Average Home Value in this Area
Tax History
| Year | Tax Paid | Tax Assessment Tax Assessment Total Assessment is a certain percentage of the fair market value that is determined by local assessors to be the total taxable value of land and additions on the property. | Land | Improvement |
|---|---|---|---|---|
| 2025 | $3,311 | $591,600 | $200,400 | $391,200 |
| 2024 | $3,311 | $573,100 | $190,900 | $382,200 |
| 2023 | $3,311 | $550,300 | $187,100 | $363,200 |
| 2022 | $3,495 | $559,400 | $183,400 | $376,000 |
| 2021 | $3,017 | $430,000 | $111,100 | $318,900 |
| 2020 | $2,697 | $358,300 | $111,100 | $247,200 |
| 2019 | $2,705 | $353,300 | $104,800 | $248,500 |
| 2018 | $2,541 | $326,800 | $104,800 | $222,000 |
| 2017 | $2,429 | $304,500 | $104,800 | $199,700 |
| 2016 | $2,278 | $274,000 | $104,800 | $169,200 |
| 2015 | $2,142 | $249,700 | $106,700 | $143,000 |
| 2014 | $2,055 | $234,900 | $101,800 | $133,100 |
Property History
| Date | Event | Price | List to Sale | Price per Sq Ft |
|---|---|---|---|---|
| 10/27/2025 10/27/25 | Pending | -- | -- | -- |
| 10/23/2025 10/23/25 | For Sale | $659,000 | -- | $201 / Sq Ft |
Purchase History
| Date | Type | Sale Price | Title Company |
|---|---|---|---|
| Warranty Deed | -- | -- |
Mortgage History
| Date | Status | Loan Amount | Loan Type |
|---|---|---|---|
| Closed | $103,800 | No Value Available |
Source: UtahRealEstate.com
MLS Number: 2119121
APN: 27-33-426-048-0000
- 13160 S Meadow Way
- 2106 W 13220 S
- 2036 W 13035 S
- 12900 S 2200 W
- 2048 W 12920 S
- 12875 S Aspen Glen Cir
- 1898 W 12960 S
- 13596 S 2260 W
- 2010 W 13550 S
- 12658 Old Fort Cir
- 3028 W Viola Ln
- 2356 W Montcalm Dr
- 12501 Falls Creek Rd
- 13547 S Redwood Rd
- 1814 W Dalmeny Way
- Sterling Plan at Parkside Riverton - Parkside Townhomes
- 1792 W Dalmeny Way
- 1788 W Torlundy Dr
- 12749 S Rosberg Dr Unit 36
- 1560 W 12730 S

