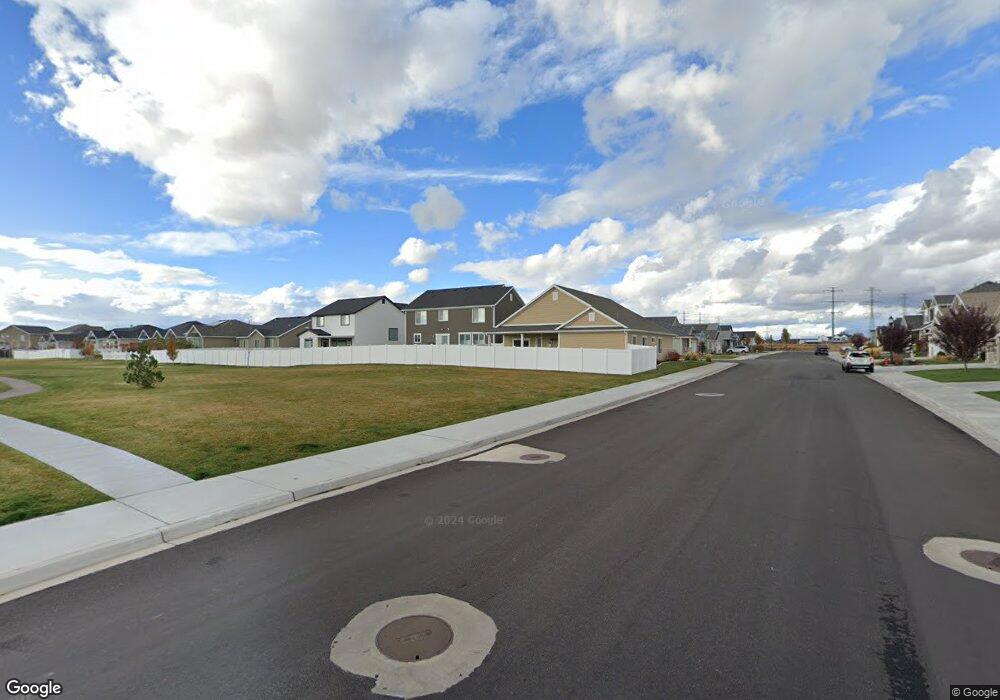2321 W Harmony Dr Layton, UT 84041
Estimated Value: $611,000 - $770,000
3
Beds
3
Baths
3,222
Sq Ft
$203/Sq Ft
Est. Value
About This Home
This home is located at 2321 W Harmony Dr, Layton, UT 84041 and is currently estimated at $653,242, approximately $202 per square foot. 2321 W Harmony Dr is a home with nearby schools including Shoreline Junior High School, Layton High School, and North Davis Preparatory Academy.
Ownership History
Date
Name
Owned For
Owner Type
Purchase Details
Closed on
Aug 5, 2025
Sold by
Baker Patricia and Baker Michael
Bought by
Taylor Quinn and Taylor Erin Kelly
Current Estimated Value
Home Financials for this Owner
Home Financials are based on the most recent Mortgage that was taken out on this home.
Original Mortgage
$584,250
Outstanding Balance
$583,749
Interest Rate
6.77%
Mortgage Type
New Conventional
Estimated Equity
$69,493
Purchase Details
Closed on
Oct 3, 2018
Sold by
Bjs Quality Homes Llc
Bought by
Baker Michael and Baker Patrida
Home Financials for this Owner
Home Financials are based on the most recent Mortgage that was taken out on this home.
Original Mortgage
$370,500
Interest Rate
4.5%
Mortgage Type
New Conventional
Create a Home Valuation Report for This Property
The Home Valuation Report is an in-depth analysis detailing your home's value as well as a comparison with similar homes in the area
Home Values in the Area
Average Home Value in this Area
Purchase History
| Date | Buyer | Sale Price | Title Company |
|---|---|---|---|
| Taylor Quinn | -- | Us Title | |
| Baker Michael | -- | First American Title Insuran |
Source: Public Records
Mortgage History
| Date | Status | Borrower | Loan Amount |
|---|---|---|---|
| Open | Taylor Quinn | $584,250 | |
| Previous Owner | Baker Michael | $370,500 |
Source: Public Records
Tax History Compared to Growth
Tax History
| Year | Tax Paid | Tax Assessment Tax Assessment Total Assessment is a certain percentage of the fair market value that is determined by local assessors to be the total taxable value of land and additions on the property. | Land | Improvement |
|---|---|---|---|---|
| 2025 | $2,965 | $327,250 | $94,401 | $232,849 |
| 2024 | $2,965 | $313,500 | $107,631 | $205,869 |
| 2023 | $2,962 | $552,000 | $100,183 | $451,817 |
| 2022 | $3,271 | $331,100 | $66,925 | $264,175 |
| 2021 | $3,034 | $458,000 | $100,445 | $357,555 |
| 2020 | $2,748 | $398,000 | $83,273 | $314,727 |
| 2019 | $2,714 | $385,000 | $88,756 | $296,244 |
| 2018 | $544 | $77,470 | $77,470 | $0 |
Source: Public Records
Map
Nearby Homes
- 306 S Sunburst Dr
- 2182 W Evergreen Way Unit 143
- 583 S Alberta Spruce Dr
- 2184 W Gentile St
- 149 N Village Park Dr
- 2794 W Gentile St
- 2875 N Hill Rd Unit 199
- 2875 N Hill Rd Unit 27
- 1480 E 1850 N Unit 5
- 37 N Swift Creek Dr
- 920 S 1700 W Unit 1
- 796 S Rock Creek Corner
- 163 Cold Creek Way
- 1124 S Neville St
- 306 Swift Creek Dr
- 1234 S Grace Way
- 1606 W 200 N
- 1764 W Swift Creek Dr
- 378 Cold Creek Way
- 245 S Summer Breeze Ln
- 2313 W Harmony Dr
- 2333 W Harmony Dr Unit 715
- 2341 W Harmony Dr
- 386 S 2300 W
- 2334 W Harmony Dr
- 2353 W Harmony Dr
- 2346 W Harmony Dr
- 413 S 2300 W
- 401 S 2300 W
- 425 S 2300 W Unit 702
- 376 S 2300 W
- 2322 Field Stone Way
- 391 S 2300 W
- 2332 Field Stone Way
- 2365 W Harmony Dr
- 437 S 2300 W
- 2358 W Harmony Dr
- 2348 Field Stone Way Unit 148
- 2370 W Harmony Dr
- 364 S 2300 W
