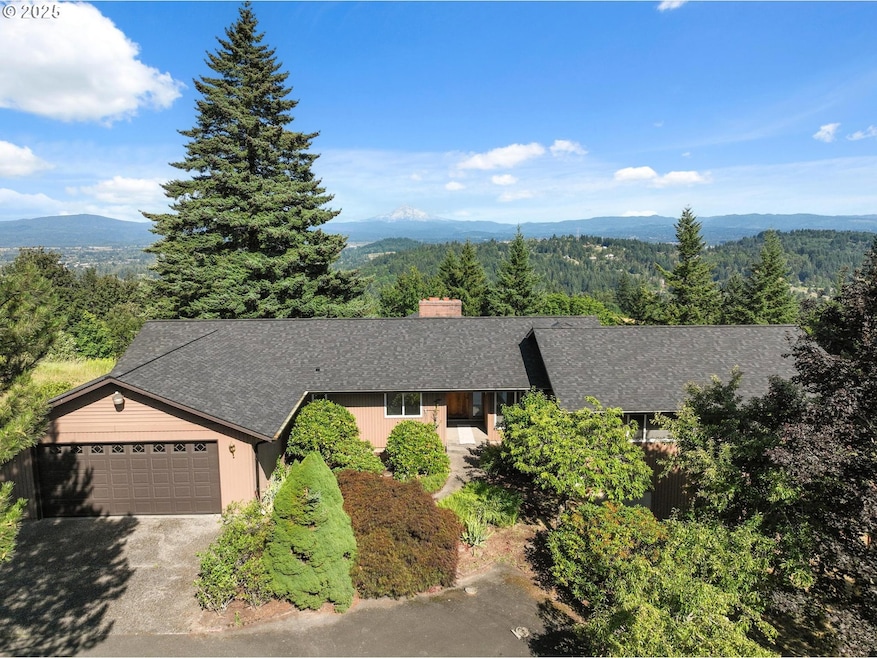Perched atop Sunshine Butte with breathtaking, unobstructed views of Mt. Hood, this custom-built home on 5 acres is a rare opportunity in the heart of Damascus. Offered for the first time since it was built in 1985, the home showcases timeless architecture, solid construction, and endless potential. A new roof and updated windows have already been completed, now it’s ready for your vision.Inside, you'll find over 4,500 square feet of space, including a spacious main level with vaulted ceilings, wood flooring, and large view-facing windows that frame the mountain perfectly. The walk-out basement features high ceilings and multiple rooms already configured for potential bedrooms, office, or extended living—ideal for finishing to add instant equity.The gently sloped acreage offers privacy, usable space, and future possibilities including ADU potential (buyer to verify). The setting is peaceful and park-like, surrounded by quality homes on acreage, with paved road access and no HOA.This is your chance to create a one-of-a-kind retreat with million-dollar views just 30 minutes from Portland. Whether you're looking for a project with upside or a forever homesite, this location delivers. Rarely do properties like this come to market—don’t miss it.







