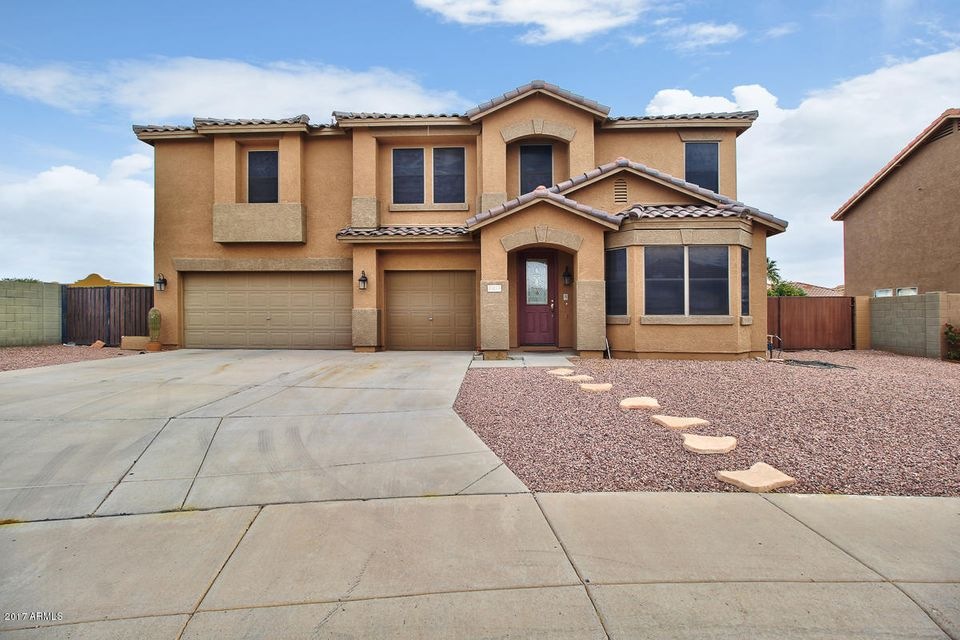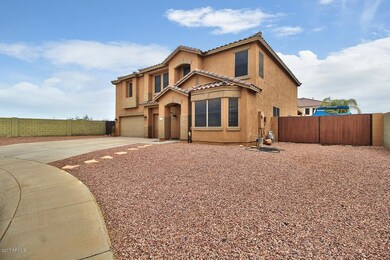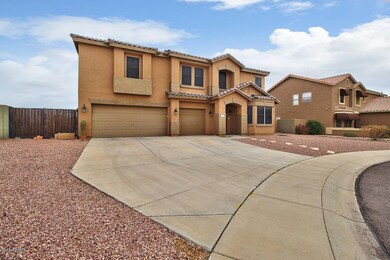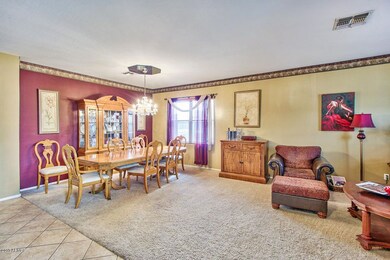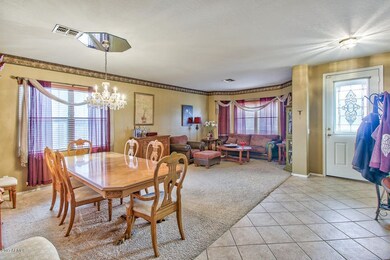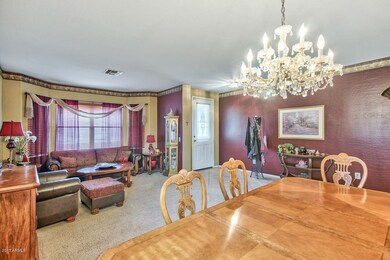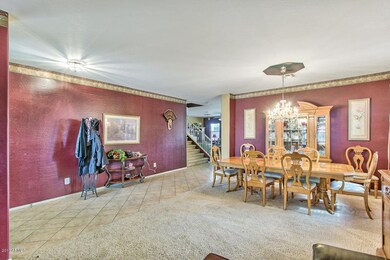
23213 N 106th Dr Peoria, AZ 85383
Highlights
- Heated Spa
- RV Gated
- 1 Fireplace
- Liberty High School Rated A-
- Santa Fe Architecture
- No HOA
About This Home
As of September 2019Gorgeous 4 bedroom plus den home in N. Peoria with NO HOA! Double RV gates, heated salt pool and spa. Large end of cul-de-sac lot. Gourmet kitchen with double convection ovens and Kitchen Aid induction flat top stove with bridge zone. Gas stub is ready for your built in BBQ in the back yard. Prewired for surround sound in loft and living room, loft and on lovely extended patio outside. Nearly brand new Samsung appliances, including dishwasher and microwave. Warm and cozy fireplace in the family room for those cold winter mornings, and lovely Christmas time. There is also a built in intercom system in every room, including at the front door, find out who's at the door before going to the door!
Last Agent to Sell the Property
Libertas Real Estate License #BR541826000 Listed on: 02/06/2017

Last Buyer's Agent
Kimberley Stalbird
Coldwell Banker Realty License #SA662221000
Home Details
Home Type
- Single Family
Est. Annual Taxes
- $2,385
Year Built
- Built in 2001
Lot Details
- 9,270 Sq Ft Lot
- Cul-De-Sac
- Private Streets
- Desert faces the front and back of the property
- Block Wall Fence
- Misting System
- Front and Back Yard Sprinklers
- Grass Covered Lot
Parking
- 3 Car Direct Access Garage
- Garage Door Opener
- RV Gated
Home Design
- Santa Fe Architecture
- Wood Frame Construction
- Tile Roof
- Stucco
Interior Spaces
- 3,699 Sq Ft Home
- 2-Story Property
- Ceiling height of 9 feet or more
- 1 Fireplace
- Double Pane Windows
- Vinyl Clad Windows
- Solar Screens
Kitchen
- Eat-In Kitchen
- Built-In Microwave
- Kitchen Island
Flooring
- Carpet
- Tile
Bedrooms and Bathrooms
- 4 Bedrooms
- Primary Bathroom is a Full Bathroom
- 3 Bathrooms
- Dual Vanity Sinks in Primary Bathroom
- Bathtub With Separate Shower Stall
Home Security
- Security System Leased
- Intercom
Pool
- Heated Spa
- Heated Pool
Outdoor Features
- Covered Patio or Porch
Schools
- Sunset Heights Elementary School
- Liberty High School
Utilities
- Refrigerated Cooling System
- Heating System Uses Natural Gas
- High-Efficiency Water Heater
- High Speed Internet
- Cable TV Available
Listing and Financial Details
- Tax Lot 46
- Assessor Parcel Number 200-10-488
Community Details
Overview
- No Home Owners Association
- Association fees include no fees
- Built by KB Homes
- Alta Vista Estates Unit 4 Subdivision, Emerald Floorplan
Recreation
- Community Playground
- Bike Trail
Ownership History
Purchase Details
Home Financials for this Owner
Home Financials are based on the most recent Mortgage that was taken out on this home.Purchase Details
Home Financials for this Owner
Home Financials are based on the most recent Mortgage that was taken out on this home.Purchase Details
Home Financials for this Owner
Home Financials are based on the most recent Mortgage that was taken out on this home.Purchase Details
Home Financials for this Owner
Home Financials are based on the most recent Mortgage that was taken out on this home.Purchase Details
Home Financials for this Owner
Home Financials are based on the most recent Mortgage that was taken out on this home.Similar Homes in Peoria, AZ
Home Values in the Area
Average Home Value in this Area
Purchase History
| Date | Type | Sale Price | Title Company |
|---|---|---|---|
| Warranty Deed | $385,000 | First Arizona Title Agency | |
| Interfamily Deed Transfer | -- | Reliant Title | |
| Interfamily Deed Transfer | -- | Reliant Title Agency Llc | |
| Interfamily Deed Transfer | -- | Reliant Title | |
| Warranty Deed | $355,000 | Equity Title Agency Inc | |
| Deed | $275,727 | First American Title Ins Co | |
| Corporate Deed | -- | First American Title Ins Co |
Mortgage History
| Date | Status | Loan Amount | Loan Type |
|---|---|---|---|
| Open | $54,225 | Credit Line Revolving | |
| Open | $459,750 | New Conventional | |
| Closed | $373,450 | New Conventional | |
| Previous Owner | $259,000 | New Conventional | |
| Previous Owner | $255,000 | New Conventional | |
| Previous Owner | $227,062 | New Conventional | |
| Previous Owner | $50,000 | Unknown | |
| Previous Owner | $270,000 | Unknown | |
| Previous Owner | $261,900 | New Conventional |
Property History
| Date | Event | Price | Change | Sq Ft Price |
|---|---|---|---|---|
| 09/12/2019 09/12/19 | Sold | $385,000 | 0.0% | $104 / Sq Ft |
| 08/10/2019 08/10/19 | Price Changed | $385,000 | -2.5% | $104 / Sq Ft |
| 07/29/2019 07/29/19 | Price Changed | $395,000 | -1.1% | $107 / Sq Ft |
| 07/25/2019 07/25/19 | Price Changed | $399,500 | -0.1% | $108 / Sq Ft |
| 07/03/2019 07/03/19 | Price Changed | $399,900 | -2.2% | $108 / Sq Ft |
| 06/24/2019 06/24/19 | Price Changed | $409,000 | -1.4% | $111 / Sq Ft |
| 06/19/2019 06/19/19 | For Sale | $415,000 | +16.9% | $112 / Sq Ft |
| 05/18/2017 05/18/17 | Sold | $355,000 | -2.7% | $96 / Sq Ft |
| 04/03/2017 04/03/17 | Pending | -- | -- | -- |
| 03/29/2017 03/29/17 | Price Changed | $365,000 | -1.2% | $99 / Sq Ft |
| 03/25/2017 03/25/17 | Price Changed | $369,500 | -0.1% | $100 / Sq Ft |
| 03/09/2017 03/09/17 | Price Changed | $370,000 | -1.3% | $100 / Sq Ft |
| 03/04/2017 03/04/17 | Price Changed | $375,000 | -1.3% | $101 / Sq Ft |
| 02/06/2017 02/06/17 | For Sale | $380,000 | -- | $103 / Sq Ft |
Tax History Compared to Growth
Tax History
| Year | Tax Paid | Tax Assessment Tax Assessment Total Assessment is a certain percentage of the fair market value that is determined by local assessors to be the total taxable value of land and additions on the property. | Land | Improvement |
|---|---|---|---|---|
| 2025 | $2,174 | $31,344 | -- | -- |
| 2024 | $2,453 | $29,851 | -- | -- |
| 2023 | $2,453 | $46,010 | $9,200 | $36,810 |
| 2022 | $2,401 | $34,850 | $6,970 | $27,880 |
| 2021 | $2,567 | $32,550 | $6,510 | $26,040 |
| 2020 | $2,592 | $31,010 | $6,200 | $24,810 |
| 2019 | $3,343 | $29,810 | $5,960 | $23,850 |
| 2018 | $2,408 | $28,230 | $5,640 | $22,590 |
| 2017 | $2,412 | $26,670 | $5,330 | $21,340 |
| 2016 | $2,385 | $25,230 | $5,040 | $20,190 |
| 2015 | $2,227 | $23,050 | $4,610 | $18,440 |
Agents Affiliated with this Home
-
Beverly Ream

Seller's Agent in 2019
Beverly Ream
HomeSmart
(602) 686-1865
5 in this area
64 Total Sales
-
Sarah Wiltshire

Seller Co-Listing Agent in 2019
Sarah Wiltshire
HomeSmart
(480) 652-2501
6 in this area
76 Total Sales
-
A
Buyer's Agent in 2019
Auston Hillman
Realty One Group
-
Adam Hamblen

Buyer Co-Listing Agent in 2019
Adam Hamblen
Realty One Group
(623) 404-8573
47 in this area
813 Total Sales
-
Justin Thorstad

Seller's Agent in 2017
Justin Thorstad
Libertas Real Estate
(602) 348-8534
21 Total Sales
-
Tamara Nelson

Seller Co-Listing Agent in 2017
Tamara Nelson
Realty One Group
(623) 606-0574
15 Total Sales
Map
Source: Arizona Regional Multiple Listing Service (ARMLS)
MLS Number: 5557176
APN: 200-10-488
- 10536 W Villa Hermosa
- 10425 W Villa Chula
- 10459 W Pinnacle Peak Rd Unit 29
- 10589 W Camino de Oro
- 10359 W Country Club Trail
- 10521 W Donald Dr
- 10226 W Country Club Trail
- 10209 W Jessie Ln
- 10320 W Cashman Dr
- 22304 N 104th Ln
- 22322 N 108th Ave
- 10147 W Camino de Oro
- 10261 W Foothill Dr
- 10456 W Los Gatos Dr
- 10328 W Carlota Ln
- 10296 W Sands Dr Unit 485
- 9952 W Jessie Ln
- 22556 N 100th Ave
- 10841 W Via Del Sol
- 9947 W Wizard Ln
