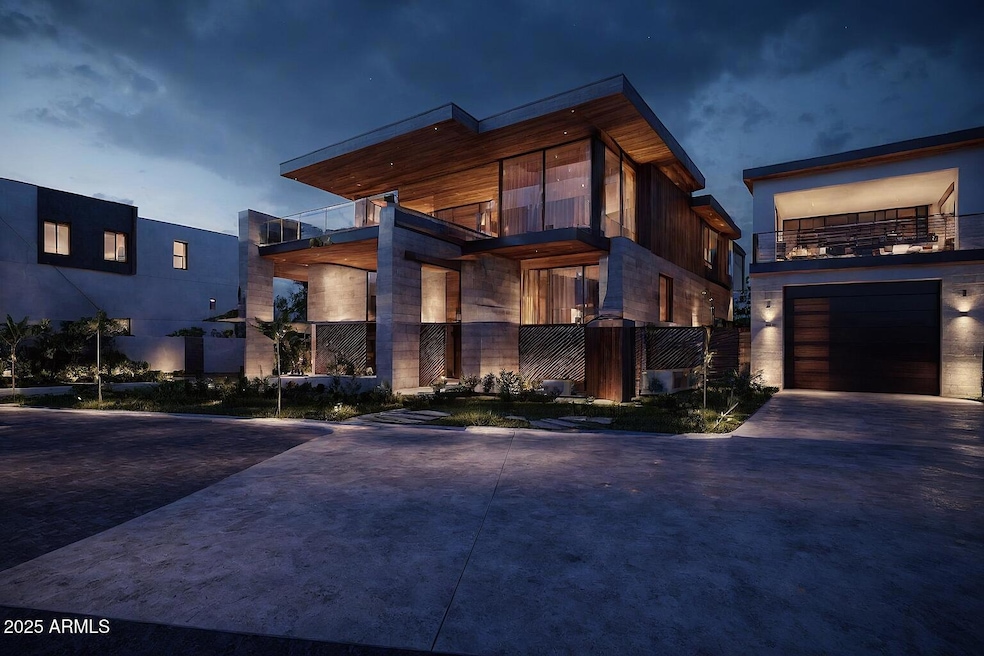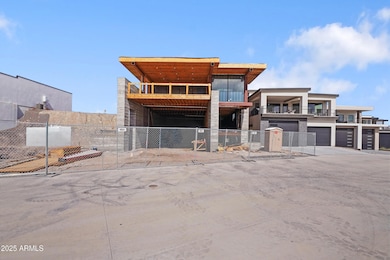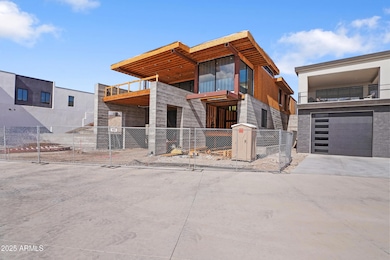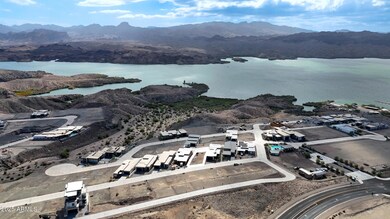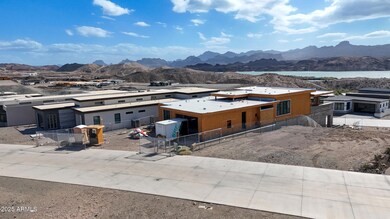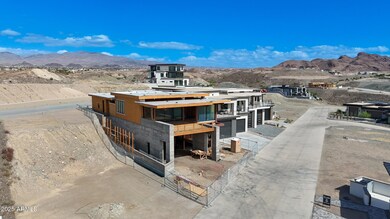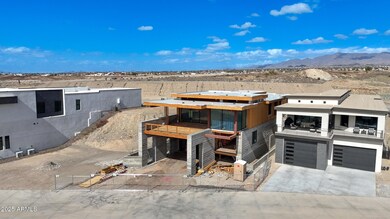2322 Anchor Way Lake Havasu City, AZ 86406
Estimated payment $16,794/month
Highlights
- Gated with Attendant
- RV Garage
- Mountain View
- Heated Pool
- Waterfront
- Community Lake
About This Home
A Global Masterpiece at The Havasu Riviera. Welcome to an extraordinary sanctuary where architectural excellence meets unmatched natural beauty. This spacious multi-million dollar estate is a celebration of luxury, craftsmanship, and tranquility. Every detail of this home is curated to perfection, from the expansive glass walls framing panoramic lake and mountain views to the seamless indoor-outdoor flow designed for both grand entertaining and quiet reflection. This home offers a full designer kitchen with imported Onyx countertops. Complete with a resort-style entertaining and outdoor living area overlooking the Lake. Live where luxury meets serenity, and every day feels like a retreat. This is more than a home—it's the elevated lifestyle you've earned. *Photos are renderings.
Listing Agent
Keller Williams Arizona Living Realty License #SA693315000 Listed on: 05/02/2025

Home Details
Home Type
- Single Family
Est. Annual Taxes
- $698
Year Built
- Built in 2025 | Under Construction
Lot Details
- 8,322 Sq Ft Lot
- Waterfront
- Desert faces the front and back of the property
HOA Fees
- $150 Monthly HOA Fees
Parking
- 6 Car Garage
- 4 Open Parking Spaces
- Garage ceiling height seven feet or more
- Heated Garage
- Garage Door Opener
- RV Garage
Home Design
- Wood Frame Construction
- Cement Siding
- Stone Exterior Construction
Interior Spaces
- 3,268 Sq Ft Home
- 2-Story Property
- Ceiling height of 9 feet or more
- Ceiling Fan
- Gas Fireplace
- Triple Pane Windows
- Living Room with Fireplace
- Mountain Views
- Finished Basement
- Walk-Out Basement
Kitchen
- Built-In Microwave
- Granite Countertops
Flooring
- Stone
- Tile
Bedrooms and Bathrooms
- 4 Bedrooms
- Primary Bathroom is a Full Bathroom
- 4 Bathrooms
- Dual Vanity Sinks in Primary Bathroom
- Bathtub With Separate Shower Stall
Schools
- Jamaica Elementary School
- Thunderbolt Middle School
Utilities
- Central Air
- Heating Available
Additional Features
- Stepless Entry
- Heated Pool
Listing and Financial Details
- Home warranty included in the sale of the property
- Tax Lot 40
- Assessor Parcel Number 109-54-040
Community Details
Overview
- Association fees include no fees
- Amy Telnes Association, Phone Number (928) 505-1120
- Built by Tahoe Built
- Marina View At Havasu Riviera Tract 2399 Subdivision
- Community Lake
Recreation
- Heated Community Pool
- Bike Trail
Security
- Gated with Attendant
Map
Home Values in the Area
Average Home Value in this Area
Tax History
| Year | Tax Paid | Tax Assessment Tax Assessment Total Assessment is a certain percentage of the fair market value that is determined by local assessors to be the total taxable value of land and additions on the property. | Land | Improvement |
|---|---|---|---|---|
| 2026 | -- | -- | -- | -- |
| 2025 | $708 | $48,050 | $0 | $0 |
| 2024 | $708 | $52,665 | $0 | $0 |
| 2023 | $708 | $41,552 | $0 | $0 |
| 2022 | $677 | $29,102 | $0 | $0 |
| 2021 | $693 | $472 | $0 | $0 |
Property History
| Date | Event | Price | List to Sale | Price per Sq Ft | Prior Sale |
|---|---|---|---|---|---|
| 06/18/2025 06/18/25 | For Sale | $3,150,000 | 0.0% | $964 / Sq Ft | |
| 06/13/2025 06/13/25 | Off Market | $3,150,000 | -- | -- | |
| 05/02/2025 05/02/25 | For Sale | $3,150,000 | +687.5% | $964 / Sq Ft | |
| 07/18/2023 07/18/23 | Sold | $400,000 | -5.9% | -- | View Prior Sale |
| 07/05/2023 07/05/23 | Pending | -- | -- | -- | |
| 02/15/2023 02/15/23 | Price Changed | $425,000 | -0.9% | -- | |
| 01/02/2023 01/02/23 | For Sale | $429,000 | +7.3% | -- | |
| 12/31/2022 12/31/22 | Off Market | $400,000 | -- | -- | |
| 06/16/2022 06/16/22 | For Sale | $429,000 | +30.0% | -- | |
| 03/03/2021 03/03/21 | Sold | $330,000 | -14.3% | -- | View Prior Sale |
| 02/07/2021 02/07/21 | Pending | -- | -- | -- | |
| 07/24/2020 07/24/20 | For Sale | $385,000 | +57.1% | -- | |
| 05/20/2020 05/20/20 | Sold | $245,000 | 0.0% | -- | View Prior Sale |
| 04/23/2020 04/23/20 | Pending | -- | -- | -- | |
| 04/23/2020 04/23/20 | For Sale | $245,000 | -- | -- |
Purchase History
| Date | Type | Sale Price | Title Company |
|---|---|---|---|
| Warranty Deed | -- | Chicago Title Company | |
| Warranty Deed | $330,000 | Summerlin Title Agency Llc | |
| Warranty Deed | $495,000 | Pioneer Title Agency Inc | |
| Warranty Deed | $245,000 | Pioneer Title Agency Inc |
Mortgage History
| Date | Status | Loan Amount | Loan Type |
|---|---|---|---|
| Open | $1,623,786 | Credit Line Revolving |
Source: Arizona Regional Multiple Listing Service (ARMLS)
MLS Number: 6860778
APN: 109-54-040
- 2318 Anchor
- 2310 Anchor Way
- 2324 Lake Ridge Way
- 2334 Anchor Way
- 2320 Lake Ridge Way
- 2320 Marina View Ave
- 2426 W Sunset Ridge
- 2256 Marina View Ave
- 2234 Harbor Way
- 2246 Harbor Way
- 2364 Lake Ridge Way
- 2413 Wren Cove Way
- 2437 Wren Cove Way
- 2434 Wren Cove Way
- 2328 Lake Ridge Way
- 2403/2407 Dry Creek Ct
- 2427 Dry Creek Ct
- 2551 Copper Canyon Dr
- 2567 Copper Canyon Dr
- 2404 River Rock Ct
- 2517 Flat Irons Ln
- 1200 Regency Dr Unit 4
- 2661 Tonto Dr Unit C
- 2185 Casper Dr
- 2420 Demaret Dr
- 2190 Palmer Dr
- 2781 Inca Dr
- 2831 Tonto Dr Unit C101
- 2520 Demaret Dr
- 2891 Cumberland Dr
- 2620 Via Palma
- 2175 Snead Dr Unit 2
- 2830 Yuma Dr
- 2740 Jericho Dr
- 2760 Jamaica Blvd S Unit 1
- 3145 Arapaho Dr Unit 101
- 2860 Jamaica Blvd S Unit E-101
- 2860 Jamaica Blvd S Unit D-101
- 1950 Montana Vista Unit D
- 261 Cottonwood Dr
