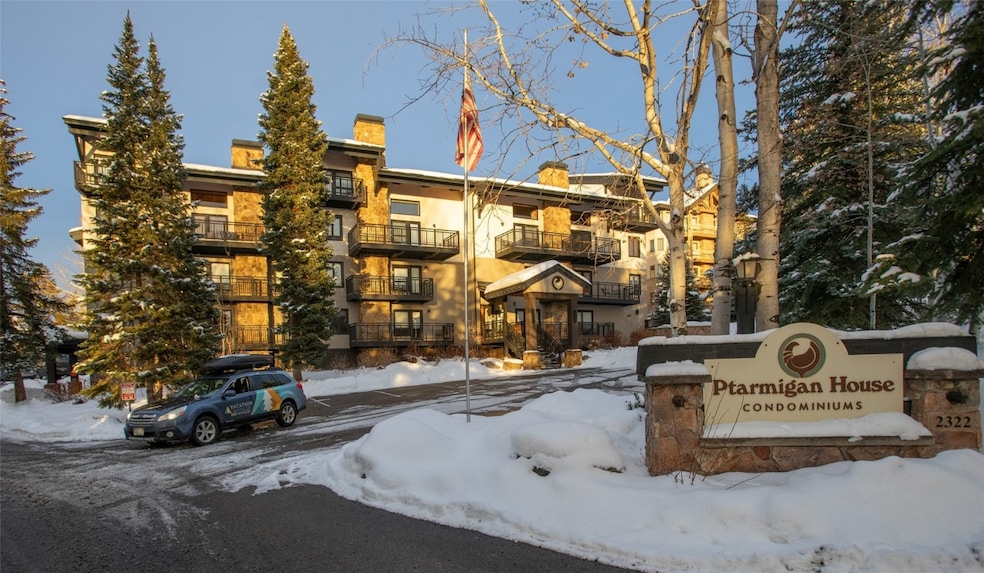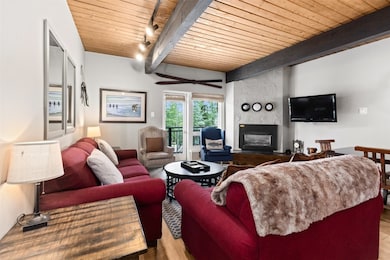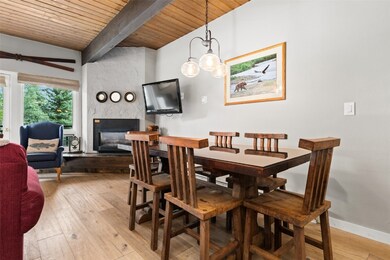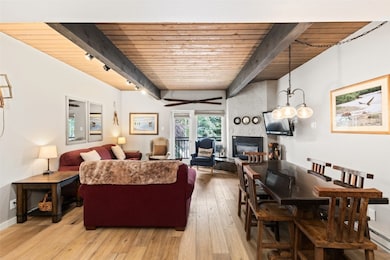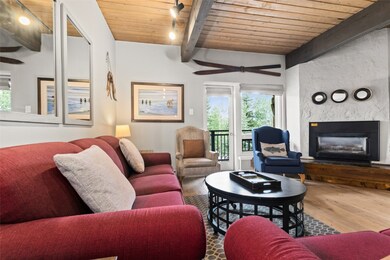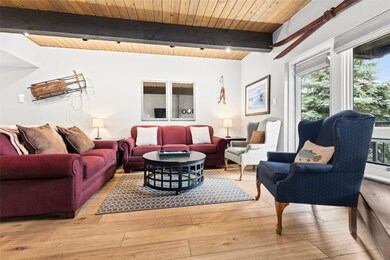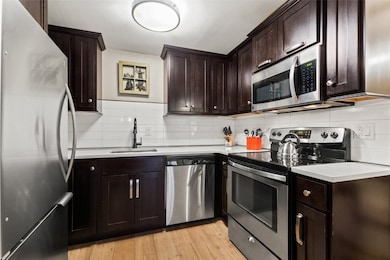2322 Apres Ski Way Unit 27 Steamboat Springs, CO 80487
Estimated payment $7,850/month
Highlights
- Ski Accessible
- Mountain View
- Furnished
- Strawberry Park Elementary School Rated A-
- Wood Flooring
- Elevator
About This Home
Enjoy the ultimate convenience and experience of this pure ski-in, ski-out location at the boutique, on-mountain Ptarmigan House, where you can ski right to your door. No hassles and all fun with this highly sought-after 2 bed/2BA residence. Positioned in GREEN ZONE, you’ll enjoy highly desirable nightly rental income. Completely upgraded and remodeled to the highest standard, featuring an open and spacious floor plan with beautiful hardwood floors, fully updated kitchen equipped with stone counters and high-end appliances. Each of the two bedrooms are large and well appointed. Offered fully furnished and turnkey, its ready to go —just bring your skis and mountain toys! Enjoy a soothing outdoor hot tub, luxury finishes, and an unbeatable location that makes this residence so desirable. The Ptarmigan House has focused on continuous improvements over the past few years with new decking, railings, exterior stucco and paint throughout, upgraded landscaping, and new plumbing delivering the property at a top standard for the new era of Steamboat’s renaissance. Après-ski, many dining options and small convenience market are just steps away, the heated parking garage is on-site and easy to access, shuttles deliver to your door. Enjoy all the perks and make this property your ideal mountain retreat.
Listing Agent
Steamboat Sotheby's International Realty Brokerage Phone: (970) 846-5551 License #FA100003764 Listed on: 12/23/2024

Property Details
Home Type
- Condominium
Est. Annual Taxes
- $2,227
Year Built
- Built in 1973
HOA Fees
- $1,366 Monthly HOA Fees
Parking
- Subterranean Parking
Home Design
- Entry on the 2nd floor
- Wood Frame Construction
- Stucco
- Stone
Interior Spaces
- 1,080 Sq Ft Home
- 3-Story Property
- Furnished
- Gas Fireplace
- Wood Flooring
- Mountain Views
Kitchen
- Electric Range
- Built-In Microwave
- Dishwasher
Bedrooms and Bathrooms
- 2 Bedrooms
- 2 Full Bathrooms
Schools
- Soda Creek Elementary School
- Steamboat Springs Middle School
- Steamboat Springs High School
Utilities
- Baseboard Heating
- Cable TV Available
Listing and Financial Details
- Assessor Parcel Number R3257128
Community Details
Overview
- Ptarmigan House Condo Assn. Association, Phone Number (970) 879-6278
- Ptarmigan House Subdivision
Amenities
- Coin Laundry
- Elevator
- Reception Area
Recreation
- Ski Accessible
- Ski Lockers
Pet Policy
- Only Owners Allowed Pets
Security
- Resident Manager or Management On Site
Map
Home Values in the Area
Average Home Value in this Area
Tax History
| Year | Tax Paid | Tax Assessment Tax Assessment Total Assessment is a certain percentage of the fair market value that is determined by local assessors to be the total taxable value of land and additions on the property. | Land | Improvement |
|---|---|---|---|---|
| 2024 | $2,301 | $54,900 | $0 | $54,900 |
| 2023 | $2,301 | $54,900 | $0 | $54,900 |
| 2022 | $1,844 | $33,400 | $0 | $33,400 |
| 2021 | $1,877 | $34,360 | $0 | $34,360 |
| 2020 | $1,508 | $27,800 | $0 | $27,800 |
| 2019 | $1,471 | $27,800 | $0 | $0 |
| 2018 | $1,222 | $24,490 | $0 | $0 |
| 2017 | $1,207 | $24,490 | $0 | $0 |
| 2016 | $1,271 | $27,940 | $0 | $27,940 |
| 2015 | $1,243 | $27,940 | $0 | $27,940 |
| 2014 | $1,480 | $31,810 | $0 | $31,810 |
| 2012 | -- | $37,400 | $0 | $37,400 |
Property History
| Date | Event | Price | List to Sale | Price per Sq Ft |
|---|---|---|---|---|
| 04/03/2025 04/03/25 | Price Changed | $1,195,000 | -6.3% | $1,106 / Sq Ft |
| 02/28/2025 02/28/25 | For Sale | $1,275,000 | 0.0% | $1,181 / Sq Ft |
| 02/16/2025 02/16/25 | Pending | -- | -- | -- |
| 02/03/2025 02/03/25 | Price Changed | $1,275,000 | -7.3% | $1,181 / Sq Ft |
| 12/23/2024 12/23/24 | For Sale | $1,375,000 | -- | $1,273 / Sq Ft |
Source: Summit MLS
MLS Number: S1055668
APN: R3257128
- 2322 Apres Ski Way Unit 28
- 2335 Apres Ski Way Unit 128
- 2286 Apres Ski Way Unit Dulany Condo 102
- 2350 Ski Trail Ln Unit 235
- 2350 Ski Trail Ln Unit 332
- 2350 Ski Trail Ln Unit 313
- 2350 Ski Trail Ln Unit 236
- 2350 Ski Trail Ln Unit 112
- 2684 Cross Timbers Trail
- 2685 Timber Ct Unit 2
- 2704 Cross Timbers Trail
- 2250 Apres Ski Way Unit R103
- 2250 Apres Ski Way Unit R-702
- 2250 Apres Ski Way Unit RC-415-II
- 2250 Apres Ski Way Unit RC309-VII
- 2250 Apres Ski Way Unit R105
- 2250 Apres Ski Way Unit R507
- 2250 Apres Ski Way Unit RC-302-XI
- 2410 Ski Trail Ln Unit 701
- 2410 Ski Trail Ln Unit 703
