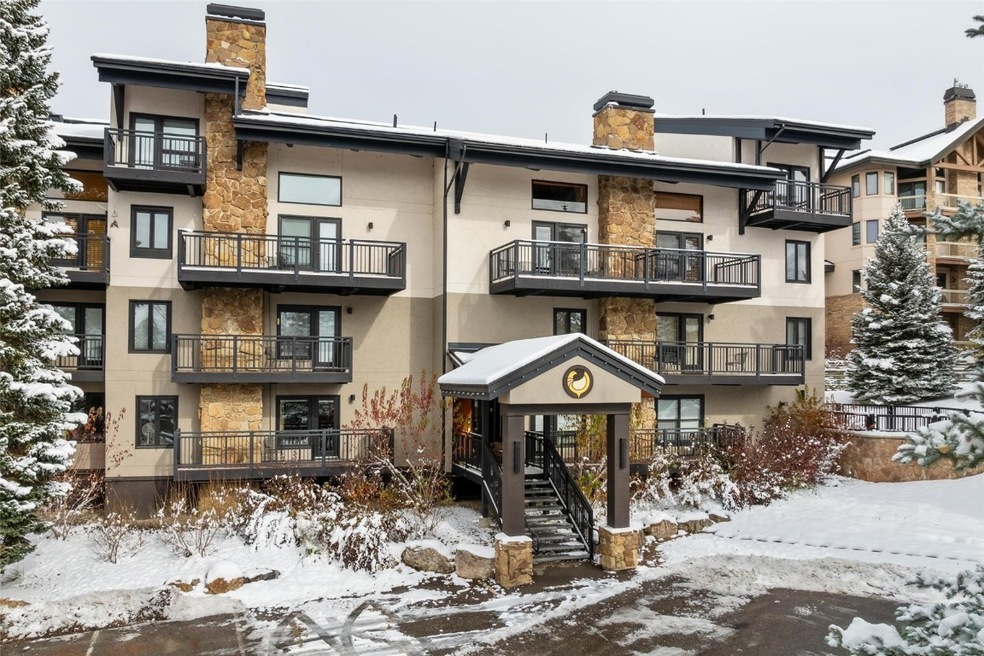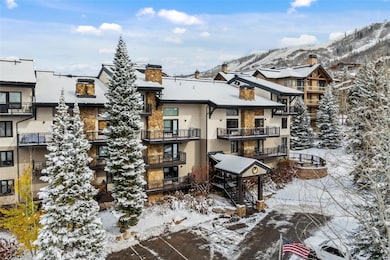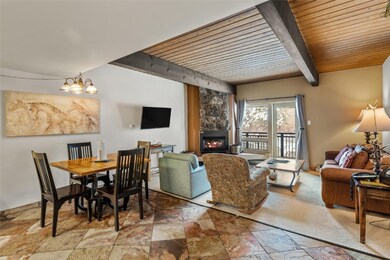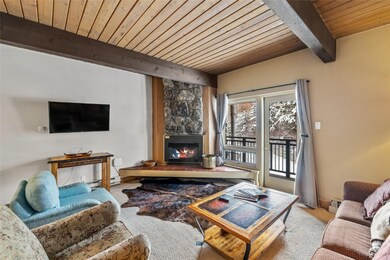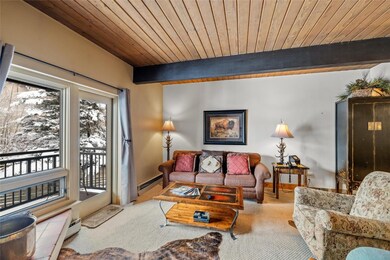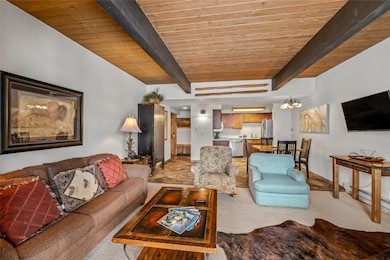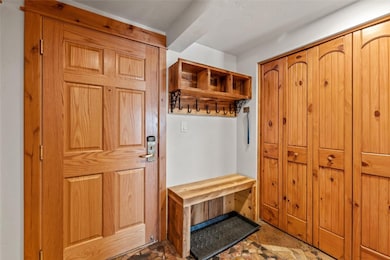2322 Apres Ski Way Unit 28 Steamboat Springs, CO 80487
Estimated payment $5,086/month
Highlights
- Ski Accessible
- Views of Ski Resort
- Great Room
- Strawberry Park Elementary School Rated A-
- Contemporary Architecture
- Elevator
About This Home
Impeccable TRUE Ski In Ski Out (less than 1 minute on your skis!) One Bedroom End Unit With One Heated Garage Space & Ski Storage Locker!! Elevator / On Call Shuttle Service / Balcony With Mountain Views / Large Owners Closet / Close To Spa Area (which has additional full bathrooms) & Hot Tub / Gas Fireplace / Tongue & Groove Ceilings / Solid Wood Doors / Natural Light/ Front Desk & Lounge Area / Possible To Add Laundry In Unit!!/ On Site Laundry Great Short Term Rental Potential (it's in the GREEN ZONE which is already approved for short term rentals)!! Sold Fully Furnished!! Additional Surface Parking Spot(s)!! See Supplements For Rent Roll (Partially Rented) Location!! Location!! Location!!
Property Details
Home Type
- Condominium
Est. Annual Taxes
- $1,454
Year Built
- Built in 1973
HOA Fees
- $1,012 Monthly HOA Fees
Property Views
- Ski Resort
- Mountain
Home Design
- Contemporary Architecture
- Mountain Architecture
- Entry on the 2nd floor
- Frame Construction
- Metal Roof
- Stucco
- Stone
Interior Spaces
- 748 Sq Ft Home
- 3-Story Property
- Furniture Can Be Negotiated
- Tongue and Groove Ceiling
- Gas Fireplace
- Great Room
- Dining Room
- Storage
- Laundry Room
Kitchen
- Eat-In Kitchen
- Electric Range
- Microwave
- Dishwasher
- Tile Countertops
- Laminate Countertops
- Disposal
Flooring
- Carpet
- Tile
Bedrooms and Bathrooms
- 1 Bedroom
- 1 Full Bathroom
Parking
- 1 Car Attached Garage
- Parking Storage or Cabinetry
- Heated Garage
- Community Parking Structure
Schools
- Soda Creek Elementary School
- Steamboat Springs Middle School
- Steamboat Springs High School
Utilities
- Baseboard Heating
- High Speed Internet
- Cable TV Available
Listing and Financial Details
- Assessor Parcel Number R3252111
Community Details
Overview
- Ptarmigan House Subdivision
Amenities
- Public Transportation
- Coin Laundry
- Elevator
- Reception Area
Recreation
- Trails
- Ski Accessible
- Ski Lockers
Pet Policy
- Pets Allowed
Security
- Resident Manager or Management On Site
Map
Home Values in the Area
Average Home Value in this Area
Tax History
| Year | Tax Paid | Tax Assessment Tax Assessment Total Assessment is a certain percentage of the fair market value that is determined by local assessors to be the total taxable value of land and additions on the property. | Land | Improvement |
|---|---|---|---|---|
| 2024 | $1,454 | $34,690 | $0 | $34,690 |
| 2023 | $1,454 | $34,690 | $0 | $34,690 |
| 2022 | $1,320 | $23,910 | $0 | $23,910 |
| 2021 | $1,344 | $24,600 | $0 | $24,600 |
| 2020 | $1,175 | $21,660 | $0 | $21,660 |
| 2019 | $1,146 | $21,660 | $0 | $0 |
| 2018 | $1,048 | $21,000 | $0 | $0 |
| 2017 | $1,035 | $21,000 | $0 | $0 |
| 2016 | $1,083 | $23,820 | $0 | $23,820 |
| 2015 | $1,060 | $23,820 | $0 | $23,820 |
| 2014 | $1,053 | $22,630 | $0 | $22,630 |
| 2012 | -- | $26,790 | $0 | $26,790 |
Property History
| Date | Event | Price | List to Sale | Price per Sq Ft | Prior Sale |
|---|---|---|---|---|---|
| 10/14/2025 10/14/25 | For Sale | $750,000 | +108.3% | $1,003 / Sq Ft | |
| 10/23/2020 10/23/20 | Sold | $360,000 | 0.0% | $481 / Sq Ft | View Prior Sale |
| 09/23/2020 09/23/20 | Pending | -- | -- | -- | |
| 02/27/2020 02/27/20 | For Sale | $360,000 | -- | $481 / Sq Ft |
Purchase History
| Date | Type | Sale Price | Title Company |
|---|---|---|---|
| Warranty Deed | $360,000 | Land Title Guarantee |
Source: Summit MLS
MLS Number: S1063968
APN: R3252111
- 2322 Apres Ski Way Unit 27
- 2335 Apres Ski Way Unit 128
- 2286 Apres Ski Way Unit Dulany Condo 102
- 2350 Ski Trail Ln Unit 235
- 2350 Ski Trail Ln Unit 332
- 2350 Ski Trail Ln Unit 313
- 2350 Ski Trail Ln Unit 236
- 2350 Ski Trail Ln Unit 112
- 2684 Cross Timbers Trail
- 2685 Timber Ct Unit 2
- 2704 Cross Timbers Trail
- 2250 Apres Ski Way Unit R103
- 2250 Apres Ski Way Unit R-702
- 2250 Apres Ski Way Unit RC-415-II
- 2250 Apres Ski Way Unit RC309-VII
- 2250 Apres Ski Way Unit R105
- 2250 Apres Ski Way Unit R507
- 2250 Apres Ski Way Unit RC-302-XI
- 2410 Ski Trail Ln Unit 701
- 2410 Ski Trail Ln Unit 703
