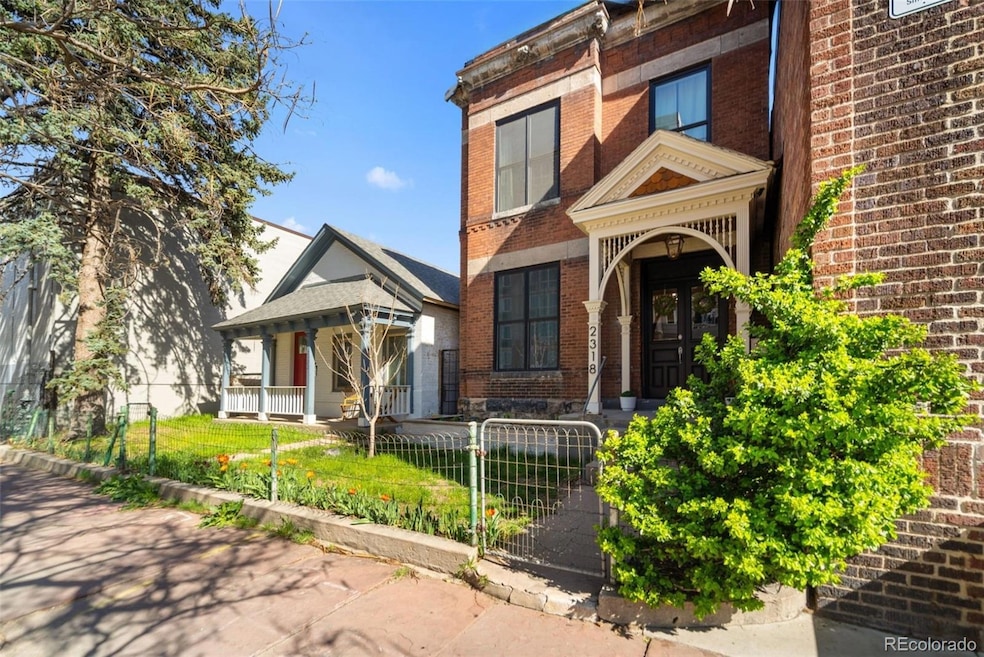2322 Arapahoe St Denver, CO 80205
Five Points NeighborhoodEstimated payment $7,707/month
Highlights
- 0.14 Acre Lot
- No HOA
- Forced Air Heating System
- East High School Rated A
- Double Oven
- 2-minute walk to Little Boxcar Dog Park
About This Home
Discover a limitless investment opportunity in one of Denver's most sought-after locations. This sale features TWO prime lots, each with a fully updated single-family home—a 2-bed/3-bath and a 2-bed/1-bath. Live in one home while renting the other, or maintain both as rental properties. Both homes showcase upscale renovations with designer finishes and gourmet kitchens. The C-MX-5 zoning presents diverse future investment possibilities for forward-thinking buyers (Zoning allows for commercial or mixed use purposes and building heights up to five stories.) Best of all, the location is unbeatable! Enjoy a 7-minute stroll to Larimer Street's dining scene or explore the culinary delights at Market Street's Dairy Block. Sports fans will love the 13-minute walk to Coors Field, while the vibrant RiNo art scene is just 3 blocks away. The historic Five Points and Curtis Park neighborhoods are one block north. Don't miss this exceptional investment opportunity.
Listing Agent
Better Homes & Gardens Real Estate - Kenney & Co. Brokerage Email: sarahmariecoloradorealtor@gmail.com,719-660-9568 License #100091307 Listed on: 04/19/2025

Co-Listing Agent
Better Homes & Gardens Real Estate - Kenney & Co. Brokerage Email: sarahmariecoloradorealtor@gmail.com,719-660-9568 License #100055874
Property Details
Home Type
- Multi-Family
Est. Annual Taxes
- $3,331
Year Built
- Built in 1885
Lot Details
- 6,098 Sq Ft Lot
- Property is Fully Fenced
- Level Lot
Parking
- 4 Parking Spaces
Home Design
- Duplex
- Brick Exterior Construction
- Rolled or Hot Mop Roof
- Composition Roof
- Stucco
Interior Spaces
- 2,952 Sq Ft Home
- 2-Story Property
Kitchen
- Double Oven
- Range with Range Hood
- Microwave
- Dishwasher
- Disposal
Bedrooms and Bathrooms
- 4 Bedrooms
- 4 Bathrooms
Laundry
- Laundry in unit
- Dryer
- Washer
Schools
- Gilpin Elementary School
- Bruce Randolph Middle School
- East High School
Utilities
- No Cooling
- Forced Air Heating System
- Natural Gas Connected
Community Details
- No Home Owners Association
- Five Points Subdivision
Listing and Financial Details
- Exclusions: Sellers personal property and tenants personal property.
- Assessor Parcel Number 2342-19-008 & 2342-19-009
Map
Home Values in the Area
Average Home Value in this Area
Tax History
| Year | Tax Paid | Tax Assessment Tax Assessment Total Assessment is a certain percentage of the fair market value that is determined by local assessors to be the total taxable value of land and additions on the property. | Land | Improvement |
|---|---|---|---|---|
| 2024 | $3,331 | $42,060 | $19,990 | $22,070 |
| 2023 | $3,259 | $42,060 | $19,990 | $22,070 |
| 2022 | $2,835 | $35,650 | $20,460 | $15,190 |
| 2021 | $2,835 | $36,670 | $21,050 | $15,620 |
| 2020 | $2,344 | $31,590 | $16,840 | $14,750 |
| 2019 | $2,278 | $31,590 | $16,840 | $14,750 |
| 2018 | $1,969 | $25,450 | $11,870 | $13,580 |
| 2017 | $1,361 | $17,650 | $11,870 | $5,780 |
| 2016 | $1,479 | $18,140 | $12,187 | $5,953 |
| 2015 | $1,417 | $18,140 | $12,187 | $5,953 |
| 2014 | $1,062 | $12,790 | $8,438 | $4,352 |
Property History
| Date | Event | Price | Change | Sq Ft Price |
|---|---|---|---|---|
| 05/16/2025 05/16/25 | Price Changed | $1,374,000 | +129.4% | $465 / Sq Ft |
| 05/16/2025 05/16/25 | Price Changed | $598,999 | -56.7% | $514 / Sq Ft |
| 04/19/2025 04/19/25 | For Sale | $1,384,000 | +131.1% | $469 / Sq Ft |
| 04/14/2025 04/14/25 | For Sale | $599,000 | -- | $514 / Sq Ft |
Purchase History
| Date | Type | Sale Price | Title Company |
|---|---|---|---|
| Interfamily Deed Transfer | -- | Chicago Title | |
| Personal Reps Deed | $240,000 | Land Title Guarantee | |
| Special Warranty Deed | -- | None Available | |
| Special Warranty Deed | -- | None Available | |
| Interfamily Deed Transfer | -- | None Available | |
| Special Warranty Deed | -- | None Available |
Mortgage History
| Date | Status | Loan Amount | Loan Type |
|---|---|---|---|
| Open | $265,500 | New Conventional | |
| Closed | $192,000 | New Conventional |
Source: REcolorado®
MLS Number: 6159432
APN: 2342-19-008
- 2318 Arapahoe St
- 2400 N Broadway Unit 4
- 2256 Curtis St
- 1025 25th St
- 2530 Lawrence St Unit 301
- 2530 Lawrence St Unit RA101
- 909 Park Ave W
- 2525 Arapahoe St Unit 213
- 2525 Arapahoe St Unit RD315
- 2550 Lawrence St Unit RB306
- 2530 Arapahoe St
- 2193 Arapahoe St Unit 6
- 2539 Lawrence St
- 2325 Walnut St Unit 4
- 2500 Walnut St Unit 201
- 1019 26th St
- 2524 Champa St Unit 4
- 2524 Champa St Unit 1
- 2565 Champa St
- 915 26th St
- 2330 Broadway
- 2420 Arapahoe St
- 2193 Arapahoe St Unit 16
- 2451 Lawrence St Unit 2
- 1095 25th St
- 2453 Lawrence St Unit 1
- 827 Park Ave
- 1065 25th St
- 2321 Stout St
- 2401-2415 Stout St
- 2300 Walnut St
- 2130 Arapahoe St
- 2550 Lawrence St Unit 308
- 1131 21st St
- 2131 Lawrence St
- 2200 Market St
- 2325 Walnut St
- 2325 Walnut St Unit 4
- 1451 24th St
- 2101 Market St






