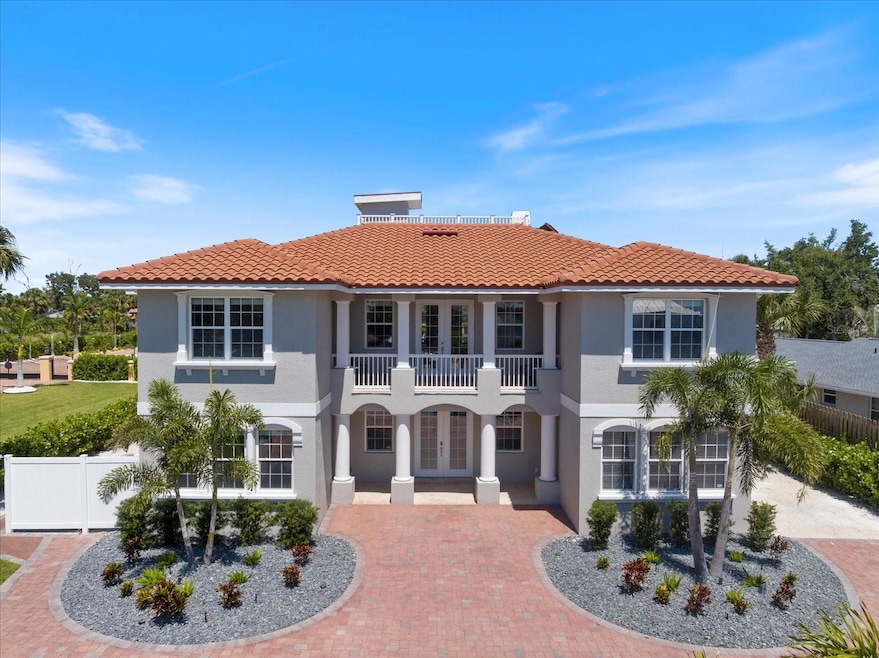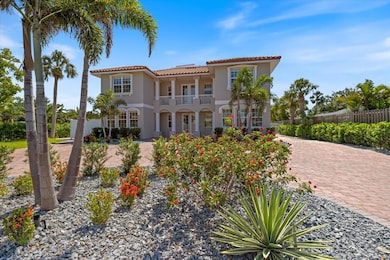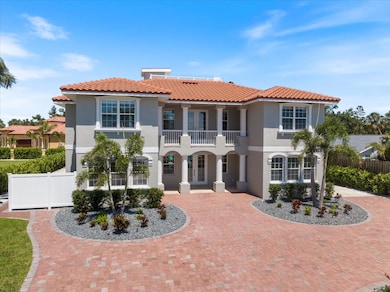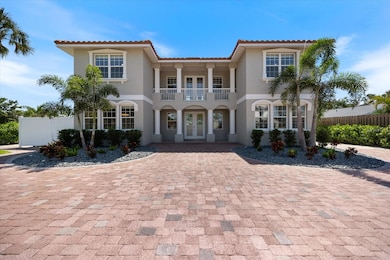2322 Bayshore Rd Nokomis, FL 34275
Estimated payment $9,906/month
Highlights
- Parking available for a boat
- Intracoastal View
- Screened Pool
- Laurel Nokomis School Rated A-
- Property is near a marina
- Open Floorplan
About This Home
Under contract-accepting backup offers. PRICE REDUCTION - MOTIVATED SELLERS!!!!
Welcome to 2322 Bayshore Road in NOKOMIS, FL – a custom-built, coastal estate offering 4 bedrooms, 3.5 bathrooms, and 3,948 sqft of refined living space. Perfectly located on a .42-acre lot just MINUTES FROM NOKOMIS BEACH, this residence blends timeless design with modern convenience in one of Sarasota County’s most desirable areas. This property is in an X flood zone so NO FLOOD INSURANCE is required as well as NO CDD, NO HOA, and NO CITY TAX!
The home features a dramatic two-story great room with 21-foot coffered ceilings, engineering wood and tile flooring throughout home (NO CARPET), and a stone FIREPLACE. The gourmet kitchen is equipped with solid wood cabinetry, granite countertops, stainless steel appliances, a GAS COOKTOP, VIKING REFRIGERATOR, DOUBLE OVENS, dishwasher, an island with PREP SINK and beverage center/WINE FRIDGE, and a large walk-in pantry—ideal for everyday living and entertaining.
The spacious first-floor primary suite includes fishbowl window overlooking the pool and backyard, direct access to the pool area, dual walk-in closets, walk-in tiled glass shower with built-in bench, and double vanities. An OFFICE, currently used as a nursery, is close by for added convenience. Upstairs, you will find a LOFT-STYLE FAMILY ROOM, three additional bedrooms, two full baths, and a private balcony overlooking the front of the home and water views. In fact, bedrooms three and four and the rest of the second floor have views of the beautiful Intracoastal waterway.
Additional interior highlights include: ELEVATOR to all floors including the upgraded ROOFTOP DECK with VIEWS OF THE INTRACOASTAL, propane gas system, newer appliances including VIKING Refrigerator (2022) and 2 IN 1 WASHER AND DRYER, entire interior of home was RECENTLY PAINTED, Essancy INSTANT HOT WATER HEATER (2024), 3 newer AC UNITS (2022), and a NEW VIVINT HOME SECURITY SYSTEM with NEST Home THERMOSTATS. The ROOFTOP DECK was recently updated with COMPOSITE DECKING (2025) and is the perfect spot to take in unforgettable and breathtaking SUNSETS every evening.
Exterior highlights include: Enclosed OVERSIZED LANAI with stunning HEATED SALTWATER POOL with WATERFALL, LIGHTING, FIREPIT, outdoor shower and TRAVERTINE pavers, hurricane-IMPACT WINDOWS and DOORS, recently connected to Public Water and Sewer, NEW IRRIGATION SYSTEM installed, NEW automatic GATE and PAVER DRIVEWAY leading to private rear entry garage. The barrel tile ROOF was recently CLEANED and SEALED for years of peace of mind. The property was EXTENSIVELY LANDSCAPED adding privacy and serenity to this already amazing estate. As an added bonus, all the following items are controlled by apps on your smartphone: pool filtration, pool heater, pool light, outdoor front lighting, hot water heater, Vivint security system, Nest thermostats, and irrigation system.
Have the peace of mind that this home is BUILT LIKE A FORTRESS as this home was built in 2010 to meet and exceed Broward County building requirements and features CONCRETE BLOCK STRUCTURE WALLS on both stories.
Located just 20 minutes from Sarasota, 2-miles from Nokomis Beach and 6 miles from Venice beaches, the Legacy Trail, shopping, walkable to two local restaurants, as well as top-rated schools, hospitals, and golf courses. This is a rare opportunity to own a luxurious, move-in-ready home in a peaceful, yet convenient coastal location.
Schedule your private showing today.
Listing Agent
SHARK TOOTH REALTY Brokerage Phone: 843-735-1111 License #3528873 Listed on: 05/22/2025
Home Details
Home Type
- Single Family
Est. Annual Taxes
- $11,092
Year Built
- Built in 2010
Lot Details
- 0.42 Acre Lot
- East Facing Home
- Vinyl Fence
- Private Lot
- Oversized Lot
- Well Sprinkler System
- Fruit Trees
- Property is zoned RSF1
Parking
- 2 Car Attached Garage
- Oversized Parking
- Rear-Facing Garage
- Garage Door Opener
- Circular Driveway
- Parking available for a boat
- RV Carport
Property Views
- Intracoastal
- Pool
Home Design
- Florida Architecture
- Slab Foundation
- Tile Roof
- Concrete Siding
- Block Exterior
- Stucco
Interior Spaces
- 3,948 Sq Ft Home
- 2-Story Property
- Elevator
- Open Floorplan
- Crown Molding
- Coffered Ceiling
- Cathedral Ceiling
- Ceiling Fan
- Gas Fireplace
- Blinds
- Sliding Doors
- Family Room with Fireplace
- Living Room
- Dining Room
- Den
- Home Security System
Kitchen
- Eat-In Kitchen
- Walk-In Pantry
- Built-In Double Oven
- Cooktop
- Microwave
- Freezer
- Dishwasher
- Wine Refrigerator
- Viking Appliances
- Granite Countertops
- Disposal
Flooring
- Engineered Wood
- Ceramic Tile
- Travertine
Bedrooms and Bathrooms
- 4 Bedrooms
- Primary Bedroom on Main
- En-Suite Bathroom
- Walk-In Closet
- Jack-and-Jill Bathroom
- Single Vanity
- Shower Only
- Built-In Shower Bench
Laundry
- Laundry Room
- Dryer
- Washer
Pool
- Screened Pool
- Heated In Ground Pool
- Gunite Pool
- Saltwater Pool
- Pool is Self Cleaning
- Fence Around Pool
- Outdoor Shower
- Pool Lighting
Outdoor Features
- Property is near a marina
- Balcony
- Covered Patio or Porch
- Exterior Lighting
- Rain Gutters
- Private Mailbox
Schools
- Laurel Nokomis Elementary School
- Laurel Nokomis Middle School
- Venice Senior High School
Utilities
- Central Heating and Cooling System
- Heating System Uses Propane
- Thermostat
- Propane
- Water Filtration System
- 1 Water Well
- Electric Water Heater
- Private Sewer
- Cable TV Available
Community Details
- No Home Owners Association
- 0000 Not Part Of A Subdivision
Listing and Financial Details
- Visit Down Payment Resource Website
- Tax Lot 3
- Assessor Parcel Number 0161060004
Map
Home Values in the Area
Average Home Value in this Area
Tax History
| Year | Tax Paid | Tax Assessment Tax Assessment Total Assessment is a certain percentage of the fair market value that is determined by local assessors to be the total taxable value of land and additions on the property. | Land | Improvement |
|---|---|---|---|---|
| 2024 | $10,801 | $958,003 | -- | -- |
| 2023 | $10,801 | $930,100 | $247,300 | $682,800 |
| 2022 | $10,917 | $929,800 | $192,400 | $737,400 |
| 2021 | $7,722 | $603,300 | $120,500 | $482,800 |
| 2020 | $7,101 | $540,900 | $96,500 | $444,400 |
| 2019 | $7,087 | $553,500 | $105,800 | $447,700 |
| 2018 | $6,331 | $484,200 | $82,400 | $401,800 |
| 2017 | $6,931 | $523,100 | $80,300 | $442,800 |
| 2016 | $7,388 | $556,400 | $68,500 | $487,900 |
| 2015 | $6,869 | $499,200 | $57,500 | $441,700 |
| 2014 | $6,225 | $563,090 | $0 | $0 |
Property History
| Date | Event | Price | List to Sale | Price per Sq Ft | Prior Sale |
|---|---|---|---|---|---|
| 08/14/2025 08/14/25 | Pending | -- | -- | -- | |
| 08/12/2025 08/12/25 | Price Changed | $1,699,000 | -10.5% | $430 / Sq Ft | |
| 07/24/2025 07/24/25 | Price Changed | $1,899,000 | -5.0% | $481 / Sq Ft | |
| 05/22/2025 05/22/25 | For Sale | $1,999,000 | +99.9% | $506 / Sq Ft | |
| 06/14/2021 06/14/21 | Sold | $1,000,000 | -4.8% | $253 / Sq Ft | View Prior Sale |
| 04/14/2021 04/14/21 | Pending | -- | -- | -- | |
| 04/05/2021 04/05/21 | For Sale | $1,050,000 | -- | $266 / Sq Ft |
Purchase History
| Date | Type | Sale Price | Title Company |
|---|---|---|---|
| Warranty Deed | $1,000,000 | Integrity Title Services Inc | |
| Trustee Deed | $500,001 | None Available | |
| Quit Claim Deed | -- | None Available | |
| Special Warranty Deed | $15,000 | Attorney | |
| Trustee Deed | $101 | None Available | |
| Quit Claim Deed | -- | -- |
Mortgage History
| Date | Status | Loan Amount | Loan Type |
|---|---|---|---|
| Open | $700,000 | New Conventional |
Source: Stellar MLS
MLS Number: N6139003
APN: 0161-06-0004
- 2340 Bayshore Rd
- 524 Casas Bonitas Way
- 2305 Bayshore Rd
- 516 Casas Bonitas Way
- 506 Casas Bonitas Dr
- 504 Casas Bonitas Dr
- 2513 Bayshore Rd
- 213 Bayside Ct
- 408 Tortuga Dr
- 404 Bayside Ln
- 304 Tortuga Dr
- 109 Tortuga Dr
- 2110 Casey Key Rd
- 443 Picasso Dr
- 135 Tina Island Dr
- 407 Bellini Cir
- 201 Chardin Dr
- 2411 and 2407 Casey Key Rd
- 2251 Jessie Harbor Dr
- 2508 Casey Key Rd







