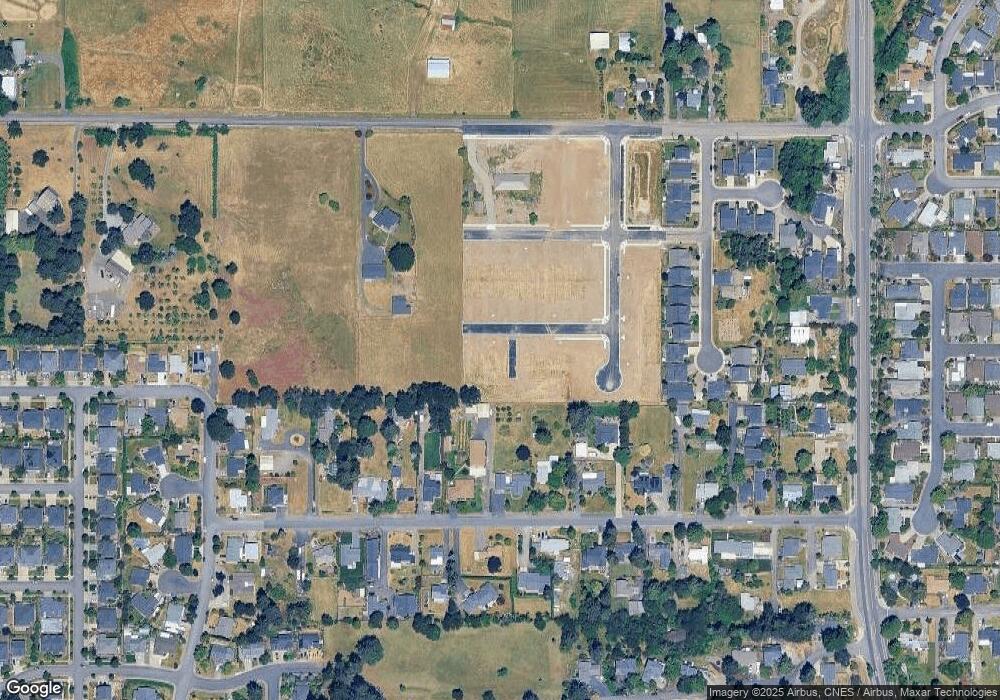2322 Misty Glen NW Salem, OR 97304
West Salem Neighborhood
5
Beds
3
Baths
2,535
Sq Ft
--
Built
About This Home
This home is located at 2322 Misty Glen NW, Salem, OR 97304. 2322 Misty Glen NW is a home located in Polk County with nearby schools including Brush College Elementary School, Straub Middle School, and West Salem High School.
Create a Home Valuation Report for This Property
The Home Valuation Report is an in-depth analysis detailing your home's value as well as a comparison with similar homes in the area
Home Values in the Area
Average Home Value in this Area
Tax History Compared to Growth
Map
Nearby Homes
- 3396 Lake Vanessa Cir NW
- 3299 Oakcrest Dr NW
- 3318 Oakcrest Dr NW
- 3415 Lake Vanessa Cir NW
- 1882 Woodstock Cir NW
- 3158 19th Place NW
- 3235 Oakcrest Dr NW
- 2644 Andrew Ave NW
- 2230 Emmett Dr NW
- 2822 Zelkova Ct NW
- 3362 Elder St NW
- 3047 Wallace Rd NW
- 1624 Sunrise Cir NW
- 1639 Nut Tree Dr NW
- 2754 Inna Ave NW
- 3096 Anastasia St NW
- 1694 Sunrise Cir NW
- 3262 Winslow Way NW
- 2988 Christina St NW
- 3016 Twin Oak Place NW
- 3429 Misty Meadows NW
- 2283 Misty Glen NW
- 2323 Misty Glen NW
- 2315 Misty Glen NW
- 2338 Misty Glen NW
- 3344 Misty Meadows NW
- 3368 Misty Meadows NW
- 3325 Misty Meadows NW
- 3317 Misty Meadows NW
- 2275 Misty Glen NW
- 2282 Misty Glen NW
- 2307 Misty Glen NW
- 2330 Misty Glen NW
- 3429 Misty Meadows St NW Unit 36209351
- 3429 Misty Meadows St NW Unit 36209350
- 3429 Misty Meadows St NW Unit 36209349
- 3429 Misty Meadows St NW Unit 36209348
- 3429 Misty Meadows St NW Unit 36209352
- 3421 Misty Meadows St NW
- 3412 Misty Meadows St NW
