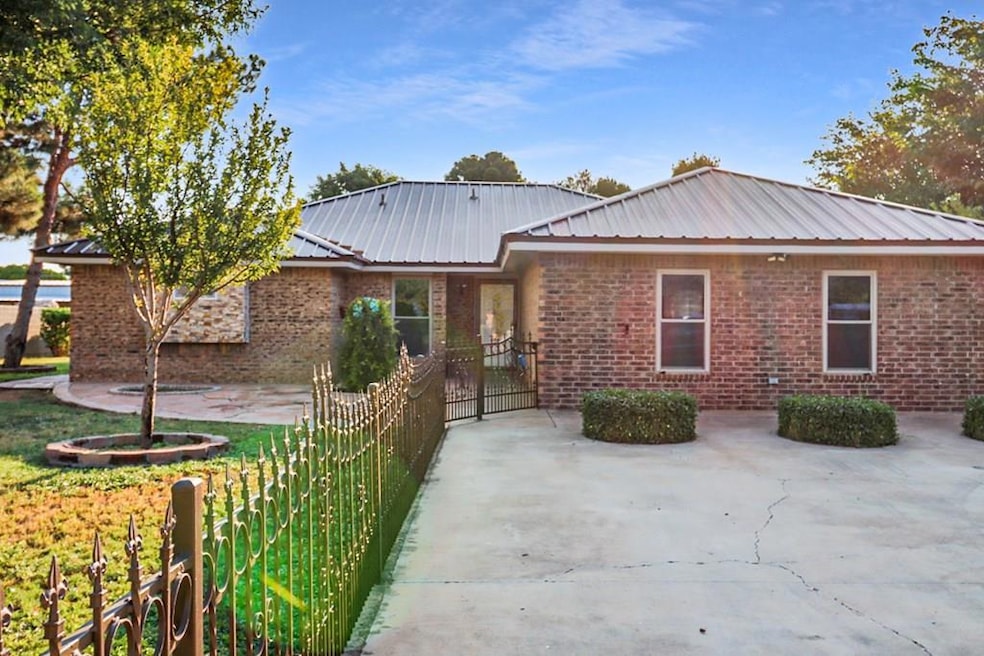
2322 N Barrel Ct Odessa, TX 79763
Estimated payment $2,154/month
Highlights
- High Ceiling
- Covered Patio or Porch
- Separate Outdoor Workshop
- No HOA
- Formal Dining Room
- 2 Car Detached Garage
About This Home
Tucked away in a quiet cul-de-sac out West, this property offers the perfect blend of space, privacy, and opportunity! Sitting on a little over half an acre with little to no restrictions, the possibilities are endless—bring your hobbies, your projects, and your vision. The fully fenced yard provides security and plenty of room to spread out, while the impressive two-story shop is ideal for storage, work, or play. Could be 4 bed 1 living area 2 dining areas, or 3 bed living areas, 2 dining areas
Listing Agent
Meraki Home Realty, LLC Brokerage Phone: 4322720404 License #0586815 Listed on: 08/26/2025
Home Details
Home Type
- Single Family
Est. Annual Taxes
- $1,764
Year Built
- Built in 1982
Lot Details
- 0.55 Acre Lot
- Cul-De-Sac
- Landscaped
- Low Maintenance Yard
Parking
- 2 Car Detached Garage
- Parking Pad
- Side or Rear Entrance to Parking
- Garage Door Opener
Home Design
- Brick Veneer
- Slab Foundation
- Metal Roof
Interior Spaces
- 2,321 Sq Ft Home
- High Ceiling
- Ceiling Fan
- Wood Burning Fireplace
- Shades
- Living Room with Fireplace
- Formal Dining Room
- Dishwasher
- Laundry in Utility Room
Bedrooms and Bathrooms
- 4 Bedrooms
- 2 Full Bathrooms
- Dual Vanity Sinks in Primary Bathroom
- Separate Shower in Primary Bathroom
Home Security
- Security System Owned
- Fire and Smoke Detector
Outdoor Features
- Covered Patio or Porch
- Separate Outdoor Workshop
Schools
- Buddy West Elementary School
- Ector Middle School
- Odessa High School
Utilities
- Central Heating and Cooling System
- Thermostat
- Electric Water Heater
Community Details
- No Home Owners Association
- Quail Run 1St Subdivision
Listing and Financial Details
- Assessor Parcel Number 26120.00260.00000
Map
Home Values in the Area
Average Home Value in this Area
Tax History
| Year | Tax Paid | Tax Assessment Tax Assessment Total Assessment is a certain percentage of the fair market value that is determined by local assessors to be the total taxable value of land and additions on the property. | Land | Improvement |
|---|---|---|---|---|
| 2024 | $1,917 | $231,497 | $16,997 | $214,500 |
| 2023 | $1,821 | $222,142 | $16,997 | $205,145 |
| 2022 | $4,307 | $223,650 | $16,997 | $206,653 |
| 2021 | $4,279 | $216,385 | $16,997 | $199,388 |
| 2020 | $4,125 | $212,931 | $16,997 | $195,934 |
| 2019 | $4,284 | $205,262 | $16,997 | $188,265 |
| 2018 | $3,663 | $187,960 | $16,997 | $170,963 |
| 2017 | $3,658 | $193,302 | $16,997 | $176,305 |
| 2016 | $3,504 | $191,515 | $16,997 | $174,518 |
| 2015 | $2,041 | $191,515 | $16,997 | $174,518 |
| 2014 | $2,041 | $183,999 | $16,997 | $167,002 |
Property History
| Date | Event | Price | Change | Sq Ft Price |
|---|---|---|---|---|
| 08/26/2025 08/26/25 | Pending | -- | -- | -- |
| 08/26/2025 08/26/25 | For Sale | $369,000 | -- | $159 / Sq Ft |
Mortgage History
| Date | Status | Loan Amount | Loan Type |
|---|---|---|---|
| Closed | $100,000 | Credit Line Revolving |
About the Listing Agent

Gina Lujan, your Odessa Real Estate agent can help you find your perfect home. Learn about Odessa neighborhoods, Odessa suburbs, and the best places to live in Odessa.
You will find a wealth of useful Real Estate information for home buyers and sellers on my website! Before you buy or sell a home, be sure to either contact me or view the current market information here within my website.
My web site is intended to supply you with the most recent Real Estate market information for Monahans
Gina's Other Listings
Source: Odessa Board of REALTORS®
MLS Number: 162604
APN: 26120-00260-00000
- 2340 N Rebecca Ave
- 11332 W 23rd St
- 4 N Horseshoe Bend
- 10030 W Bradley Dr
- 10040 W Bradley Dr
- 9875 W 20th St
- 76 N Kevin Cir
- 12348 W Bradley Dr
- TBD W 16th St
- 10036 W Westland Dr
- 11425 W 26th St
- 320 N Moss Ave
- 9948 W Palomino Dr
- 11112 W Hacienda Dr
- 9080 W 19th St
- 12306 W Westland Dr
- 3720 N Moss Ave
- 11727 W Joan Dr
- 9991 W Riggs Dr
- 3708 N Moss Ave






