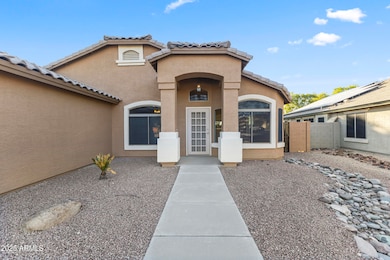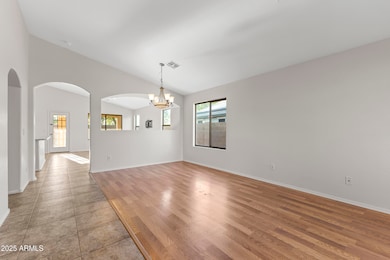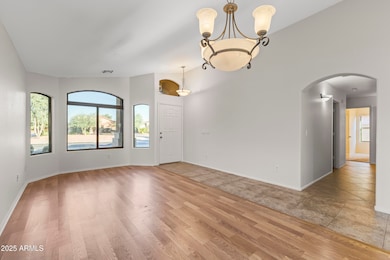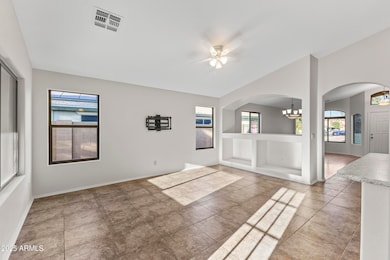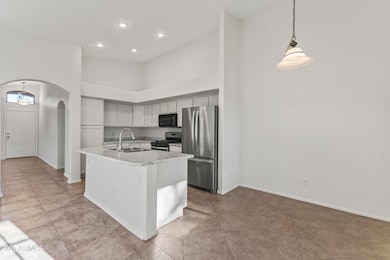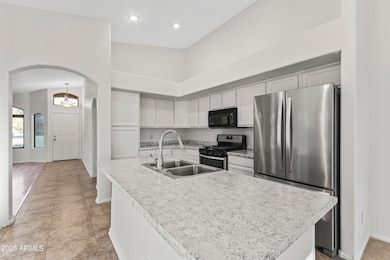
2322 S 162nd Ln Goodyear, AZ 85338
Estrella Vista NeighborhoodEstimated payment $2,318/month
Highlights
- Hot Property
- Vaulted Ceiling
- Cul-De-Sac
- Private Pool
- Covered Patio or Porch
- Eat-In Kitchen
About This Home
Looking to check those boxes on your home search? Move-in ready, newly painted inside and out, vaulted ceilings with open plan living with the family, living, dining, nook and kitchen rooms all together, 4 bedrooms, fridge, washer, dryer, gas stove, cul de sac location, large 2 car garage, private pool (new equipment), low-maintenance yard, large community parks...this home is calling for you in Sarival Village close to the 303 for access to the entire valley & Canyon Trails Towne Center is ~1 1/2 miles away for your daily lifestyle shopping, dining, and entertainment destinations. Job opportunities! Multiple major warehouse/industrial developments - large scale logistics/data center parks, and major retail factilities expansion in Buckeye's State 85 corridor. Be part of the boom!
Listing Agent
Russ Lyon Sotheby's International Realty License #SA658156000 Listed on: 10/08/2025

Home Details
Home Type
- Single Family
Est. Annual Taxes
- $1,651
Year Built
- Built in 2005
Lot Details
- 6,907 Sq Ft Lot
- Desert faces the front of the property
- Cul-De-Sac
- Block Wall Fence
- Front and Back Yard Sprinklers
- Sprinklers on Timer
HOA Fees
- $72 Monthly HOA Fees
Parking
- 2 Car Garage
- Garage Door Opener
Home Design
- Wood Frame Construction
- Tile Roof
- Stucco
Interior Spaces
- 1,670 Sq Ft Home
- 1-Story Property
- Vaulted Ceiling
- Ceiling Fan
- Double Pane Windows
- Solar Screens
- Washer and Dryer Hookup
Kitchen
- Eat-In Kitchen
- Gas Cooktop
- Built-In Microwave
- Kitchen Island
Flooring
- Carpet
- Laminate
- Tile
Bedrooms and Bathrooms
- 4 Bedrooms
- Primary Bathroom is a Full Bathroom
- 2 Bathrooms
- Dual Vanity Sinks in Primary Bathroom
- Bathtub With Separate Shower Stall
Pool
- Private Pool
- Pool Pump
Outdoor Features
- Covered Patio or Porch
Schools
- Desert Star Elementary And Middle School
- Desert Edge High School
Utilities
- Central Air
- Heating System Uses Natural Gas
- Cable TV Available
Listing and Financial Details
- Tax Lot 18
- Assessor Parcel Number 500-90-781
Community Details
Overview
- Association fees include ground maintenance
- City Property Association, Phone Number (602) 437-4777
- Sarival Village Parcel 1 Subdivision
Recreation
- Community Playground
- Bike Trail
Map
Home Values in the Area
Average Home Value in this Area
Tax History
| Year | Tax Paid | Tax Assessment Tax Assessment Total Assessment is a certain percentage of the fair market value that is determined by local assessors to be the total taxable value of land and additions on the property. | Land | Improvement |
|---|---|---|---|---|
| 2025 | $1,766 | $15,427 | -- | -- |
| 2024 | $1,633 | $14,693 | -- | -- |
| 2023 | $1,633 | $30,260 | $6,050 | $24,210 |
| 2022 | $1,553 | $22,660 | $4,530 | $18,130 |
| 2021 | $1,659 | $20,230 | $4,040 | $16,190 |
| 2020 | $1,857 | $19,020 | $3,800 | $15,220 |
| 2019 | $1,797 | $17,510 | $3,500 | $14,010 |
| 2018 | $1,778 | $16,060 | $3,210 | $12,850 |
| 2017 | $1,748 | $14,230 | $2,840 | $11,390 |
| 2016 | $1,575 | $13,570 | $2,710 | $10,860 |
| 2015 | $1,715 | $13,370 | $2,670 | $10,700 |
Property History
| Date | Event | Price | List to Sale | Price per Sq Ft | Prior Sale |
|---|---|---|---|---|---|
| 11/08/2025 11/08/25 | Price Changed | $400,000 | -2.2% | $240 / Sq Ft | |
| 10/24/2025 10/24/25 | Price Changed | $409,000 | -2.4% | $245 / Sq Ft | |
| 10/08/2025 10/08/25 | For Sale | $419,000 | +37.9% | $251 / Sq Ft | |
| 01/12/2021 01/12/21 | Sold | $303,900 | +2.0% | $182 / Sq Ft | View Prior Sale |
| 12/07/2020 12/07/20 | For Sale | $297,900 | -- | $178 / Sq Ft |
Purchase History
| Date | Type | Sale Price | Title Company |
|---|---|---|---|
| Quit Claim Deed | $1,000 | None Listed On Document | |
| Warranty Deed | $303,900 | Chicago Title Agency Inc | |
| Interfamily Deed Transfer | -- | Sterling Title Agency Llc | |
| Corporate Deed | $259,408 | -- | |
| Corporate Deed | -- | Dhi Title Of Arizona Inc |
Mortgage History
| Date | Status | Loan Amount | Loan Type |
|---|---|---|---|
| Previous Owner | $298,395 | FHA | |
| Previous Owner | $211,150 | New Conventional | |
| Previous Owner | $227,711 | New Conventional |
About the Listing Agent

Camden Steele is a dedicated real estate professional motivated by a deep passion for living in service to others. He brings a wealth of experience to the industry. Born in Portland, Oregon Camden learned from his grandfather the life of a real estate agent immersed in the world of contracts, negotiations, and community from a young age. After earning a Communications and Business degree from UCLA, Camden became a California residential general contractor and earned a LEED AP
Camden's Other Listings
Source: Arizona Regional Multiple Listing Service (ARMLS)
MLS Number: 6930500
APN: 500-90-781
- 16218 W Gibson Ln
- 16215 W Durango St
- 16219 W Magnolia St
- 2830 S 161st Dr
- 16120 W Kendall St
- 2727 S 160th Ln
- 16008 W Durango St
- 1923 S 166th Ave
- 2436 S 159th Ln
- 2984 S 162nd Ln
- 15985 W Bartlett Ave
- 16622 W Watkins St
- 16043 W Cocopah St
- 16124 W Williams St
- 3103 S 162nd Ave
- 16259 W Papago St
- 16079 W Williams St
- 16264 W Pioneer St
- 15843 W Apache St
- 3263 S 162nd Ave
- 2116 S 160th Ln
- 16112 W Durango St
- 15996 W Watkins St
- 2847 S 161st Dr
- 16070 W Kendall St
- 2847 S 160th Ln
- 2871 S 160th Ln
- 16233 W Miami St
- 16062 W Tohono Dr
- 16030 W Sierra St
- 16015 W Sierra St
- 3463 S 162nd Ave
- 1776 S 156th Ln
- 16239 W Sierra St
- 15817 W Papago St
- 3492 S 162nd Ln
- 2626 S 156th Ave
- 2607 S 156th Ave
- 15766 W Papago St
- 15995 W Vogel Ave

