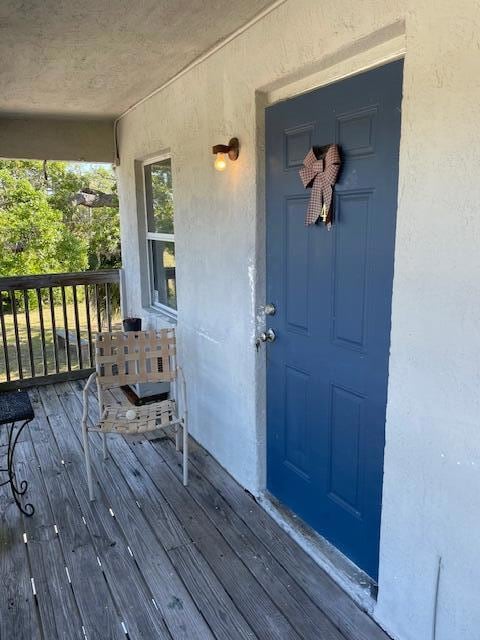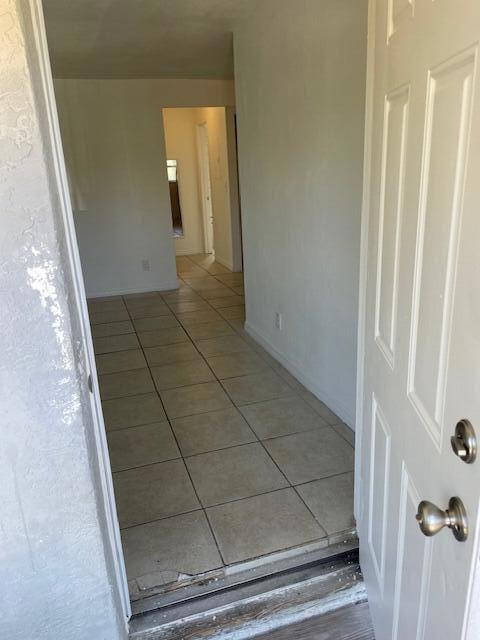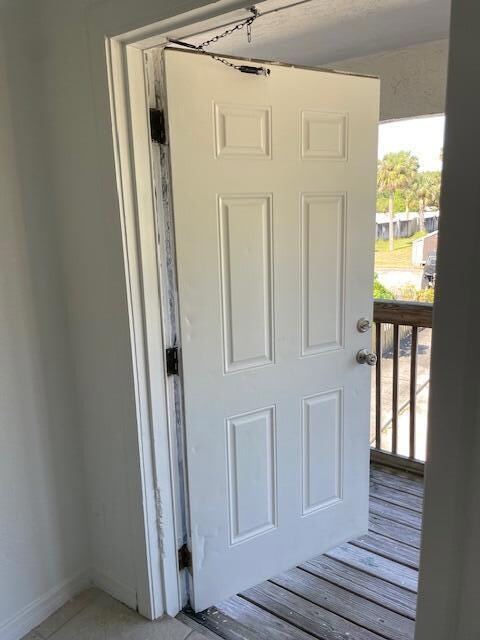2322 Stone St Unit 4 Melbourne, FL 32901
Highlights
- No HOA
- Balcony
- West Facing Home
- Melbourne Senior High School Rated A-
- Cooling System Mounted To A Wall/Window
- Heating Available
About This Home
The building nestled in Downtown Melbourne's South Expansion/Business District. 2 pictures of Riverview Park, a 15 acre public park within 1000 feet of the building and direct access to Indian River Lagoon with large playground & covered bench areas. 1 of 6 units with an open layout. Nice size bedroom. tile floors. The building has well lighted private parking for tenants, as well on public on-street parking. Building is located 2 miles from ocean/beach access, 2.5 miles to airport, & walking/cycling distance to primary dining retail/entertainment core of Downtown located on E New Haven Avenue. Single largest City park with direct water access in Melbourne, Riverview Park 10 minute walk. Easy to show and preview.
Property Details
Home Type
- Apartment
Year Built
- Built in 1953
Lot Details
- 0.3 Acre Lot
- West Facing Home
Home Design
- Asphalt
Interior Spaces
- 3,528 Sq Ft Home
- 2-Story Property
Kitchen
- Electric Oven
- Electric Range
Bedrooms and Bathrooms
- 1 Bedroom
- 1 Full Bathroom
Parking
- Parking Lot
- Unassigned Parking
Outdoor Features
- Balcony
Schools
- Harbor City Elementary School
- Stone Middle School
- Melbourne High School
Utilities
- Cooling System Mounted To A Wall/Window
- Heating Available
- Separate Meters
- Separate Water Meter
- Cable TV Available
Listing and Financial Details
- Security Deposit $1,100
- Property Available on 12/1/25
- Tenant pays for cable TV, electricity, hot water
- The owner pays for common area maintenance, grounds care, pest control, taxes, trash collection
- Rent includes sewer, trash collection
- $70 Application Fee
- Assessor Parcel Number 28-37-02-00-00530.0-0000.00
Community Details
Overview
- No Home Owners Association
- South Melbourne Subdivision
Pet Policy
- Pet Deposit $100
Map
Source: Space Coast MLS (Space Coast Association of REALTORS®)
MLS Number: 1061620
APN: 28-37-02-00-00530.0-0000.00
- 1008 Wh Jackson St
- 1208 River Dr Unit 401
- 2265 Livnats Ln
- 2272 Livnats Ln
- 2285 Livnats Ln
- 2255 Livnats Ln
- 2295 Livnats Ln
- 2275 Livnats Ln
- 2252 Livnats Ln
- 2292 Livnats Ln
- 2262 Livnats Ln
- 2242 Livnats Ln
- 2235 Livnats Ln
- 2215 Livnats Ln
- 2245 Livnats Ln
- 2282 Livnats Ln
- 2205 Livnats Ln
- 2609 Pond St
- 2225 Livnats Ln
- 2222 Livnats Ln
- 2421 Stone St Unit 105
- 1002 Brothers Ave Unit 101
- 2513 Lipscomb St
- 2206 Irwin St Unit B
- 2240 Front St Unit 104
- 2260 Front St Unit 302
- 1219 E Strawbridge Ave Unit 4
- 2716 Riverview Dr
- 2240 Enjoya Ln
- 519 Williams St
- 637 E Lincoln Ave
- 409 E Melbourne Ave
- 510 E Strawbridge Ave Unit Bsalon
- 747 E University Blvd
- 411 Palmetto Ave
- 509 E Fee Ave
- 2701 Lewis St
- 1704 Oak St
- 2100 Franklin St Unit 3
- 1465 S Harbor City Blvd Unit 204







