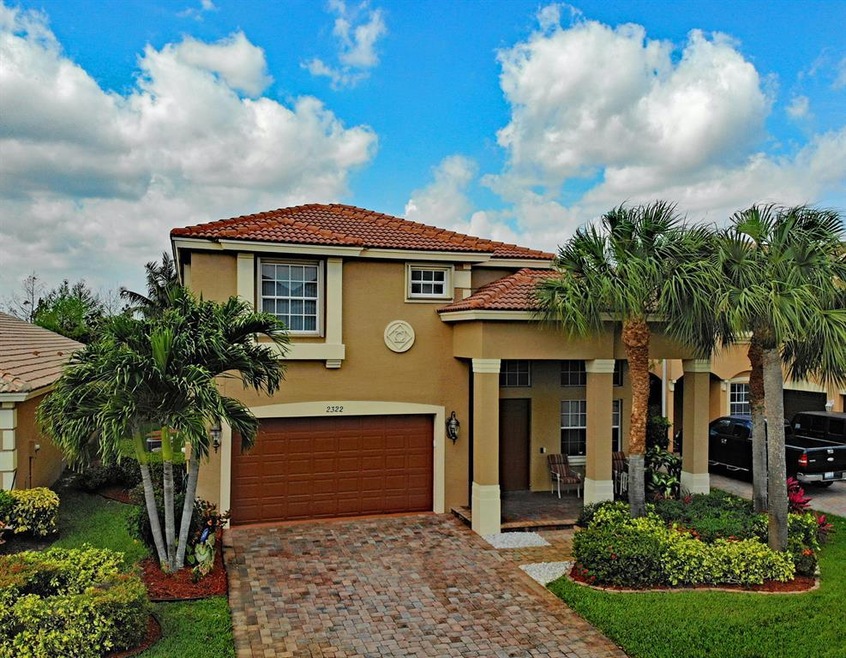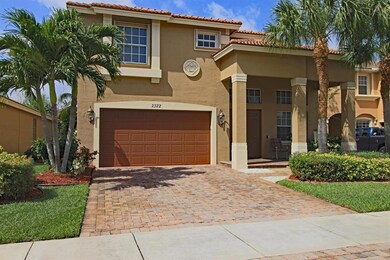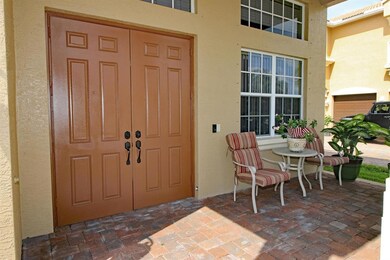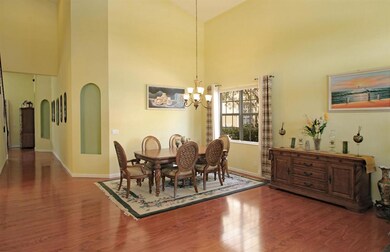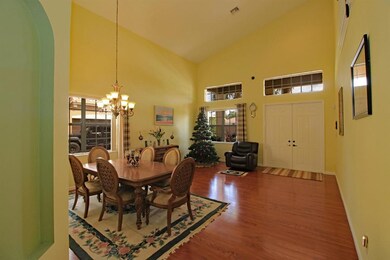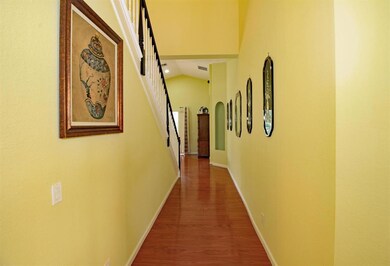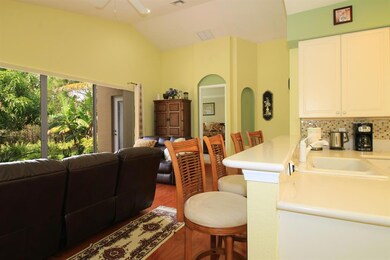
2322 SW Newport Isles Blvd Port Saint Lucie, FL 34953
Newport Isles NeighborhoodHighlights
- Water Views
- Clubhouse
- Roman Tub
- Gated with Attendant
- Vaulted Ceiling
- Community Pool
About This Home
As of May 2020Beautiful, and well maintained, two-story home with MASTER SUITE ON FIRST FLOOR. Community preserve in the back yard. Upgraded appliances. Living room open to second story. Accordion storm shutters on the second floor. Private well for irrigation. Gated community with low monthly HOA and internet included. Very close to resident-only gate and close to shopping and I-95. Window accent drapes, door bell, refrigerator, and washer/dryer do not convey.A full twenty-four minute video tour is posted to pictures within the listing. Click on video box after clicking on pictures.
Last Agent to Sell the Property
Resources By Burn, Inc License #3055666 Listed on: 02/25/2020
Home Details
Home Type
- Single Family
Est. Annual Taxes
- $4,200
Year Built
- Built in 2006
Lot Details
- 6,098 Sq Ft Lot
- Fenced
- Sprinkler System
- Property is zoned Planne
HOA Fees
- $158 Monthly HOA Fees
Parking
- 2 Car Attached Garage
- Garage Door Opener
- Driveway
Home Design
- Spanish Tile Roof
- Tile Roof
Interior Spaces
- 2,731 Sq Ft Home
- 2-Story Property
- Vaulted Ceiling
- Blinds
- Sliding Windows
- Family Room
- Combination Dining and Living Room
- Den
- Water Views
Kitchen
- Breakfast Area or Nook
- Eat-In Kitchen
- Built-In Oven
- Cooktop
- Microwave
- Dishwasher
- Disposal
Flooring
- Carpet
- Laminate
- Tile
Bedrooms and Bathrooms
- 4 Bedrooms
- Split Bedroom Floorplan
- Roman Tub
Laundry
- Laundry Room
- Dryer
- Washer
Home Security
- Home Security System
- Fire and Smoke Detector
Outdoor Features
- Patio
Utilities
- Central Heating and Cooling System
- Electric Water Heater
Listing and Financial Details
- Assessor Parcel Number 431470000070004
Community Details
Overview
- Association fees include management, common areas, legal/accounting, reserve fund, security
- Second Replat Of Portofin Subdivision
Amenities
- Clubhouse
Recreation
- Tennis Courts
- Community Basketball Court
- Community Pool
- Park
Security
- Gated with Attendant
- Resident Manager or Management On Site
Ownership History
Purchase Details
Purchase Details
Purchase Details
Home Financials for this Owner
Home Financials are based on the most recent Mortgage that was taken out on this home.Purchase Details
Home Financials for this Owner
Home Financials are based on the most recent Mortgage that was taken out on this home.Purchase Details
Home Financials for this Owner
Home Financials are based on the most recent Mortgage that was taken out on this home.Purchase Details
Purchase Details
Similar Homes in Port Saint Lucie, FL
Home Values in the Area
Average Home Value in this Area
Purchase History
| Date | Type | Sale Price | Title Company |
|---|---|---|---|
| Certificate Of Transfer | $315,100 | -- | |
| Quit Claim Deed | $100 | -- | |
| Warranty Deed | $285,000 | Bc Title Inc | |
| Warranty Deed | $146,000 | Kpc Title Agency Llc | |
| Corporate Deed | $192,000 | Lsc Title Inc | |
| Trustee Deed | -- | None Available | |
| Trustee Deed | -- | None Available | |
| Special Warranty Deed | $332,000 | North American Title Co |
Mortgage History
| Date | Status | Loan Amount | Loan Type |
|---|---|---|---|
| Previous Owner | $279,837 | Construction | |
| Previous Owner | $116,800 | New Conventional | |
| Previous Owner | $189,033 | FHA |
Property History
| Date | Event | Price | Change | Sq Ft Price |
|---|---|---|---|---|
| 05/27/2020 05/27/20 | Sold | $285,000 | -3.9% | $104 / Sq Ft |
| 04/27/2020 04/27/20 | Pending | -- | -- | -- |
| 02/25/2020 02/25/20 | For Sale | $296,500 | +103.1% | $109 / Sq Ft |
| 04/28/2014 04/28/14 | Sold | $146,000 | +1.0% | $55 / Sq Ft |
| 03/29/2014 03/29/14 | Pending | -- | -- | -- |
| 11/25/2013 11/25/13 | For Sale | $144,500 | -- | $54 / Sq Ft |
Tax History Compared to Growth
Tax History
| Year | Tax Paid | Tax Assessment Tax Assessment Total Assessment is a certain percentage of the fair market value that is determined by local assessors to be the total taxable value of land and additions on the property. | Land | Improvement |
|---|---|---|---|---|
| 2024 | $10,151 | $364,900 | $91,400 | $273,500 |
| 2023 | $10,151 | $384,600 | $95,000 | $289,600 |
| 2022 | $7,945 | $340,800 | $95,000 | $245,800 |
| 2021 | $7,062 | $241,800 | $45,000 | $196,800 |
| 2020 | $4,235 | $164,030 | $0 | $0 |
| 2019 | $4,200 | $160,343 | $0 | $0 |
| 2018 | $4,033 | $157,354 | $0 | $0 |
| 2017 | $3,996 | $202,300 | $27,000 | $175,300 |
| 2016 | $3,951 | $181,200 | $23,000 | $158,200 |
| 2015 | $3,984 | $149,900 | $20,000 | $129,900 |
| 2014 | $3,052 | $117,436 | $0 | $0 |
Agents Affiliated with this Home
-
Robert Burn
R
Seller's Agent in 2020
Robert Burn
Resources By Burn, Inc
(772) 342-1602
26 Total Sales
-
Kevin Burn
K
Seller Co-Listing Agent in 2020
Kevin Burn
Resources By Burn, Inc
(772) 532-5907
1 in this area
25 Total Sales
-
Nicola Walash
N
Buyer's Agent in 2020
Nicola Walash
Premier Listings
(954) 483-8860
22 Total Sales
-
R
Seller's Agent in 2014
Radha Berry
TheGoodPiratesRealty.com
-
Jennifer Elliott

Buyer's Agent in 2014
Jennifer Elliott
La Rosa Realty Success LLC
(561) 427-6100
1 in this area
9 Total Sales
Map
Source: BeachesMLS
MLS Number: R10604196
APN: 43-14-700-0007-0004
- 1698 SW Mercedes Ave
- 2971 SW Rosser Blvd
- 1764 SW Via Rossa
- 1791 SW Porta Nuova Terrace
- 1807 SW Jamesport Dr
- 1835 SW Newport Isles Blvd
- 2217 SW Newport Isles Blvd
- 1579 SW Fresno Rd
- 1583 SW Silver Ln
- 1855 SW Jamesport Dr
- 1557 SW Flagami Rd
- 1514 SW Mercedes Ave
- 2852 SW Collings Dr
- 2725 SW Rosser Blvd
- 2957 SW Collings Dr
- 2780 SW Buckhart St
- 1698 SW Meridian Ave
- 1517 SW Aledo Ln
- 1557 SW Medley Ln
- 1939 SW Jamesport Dr
