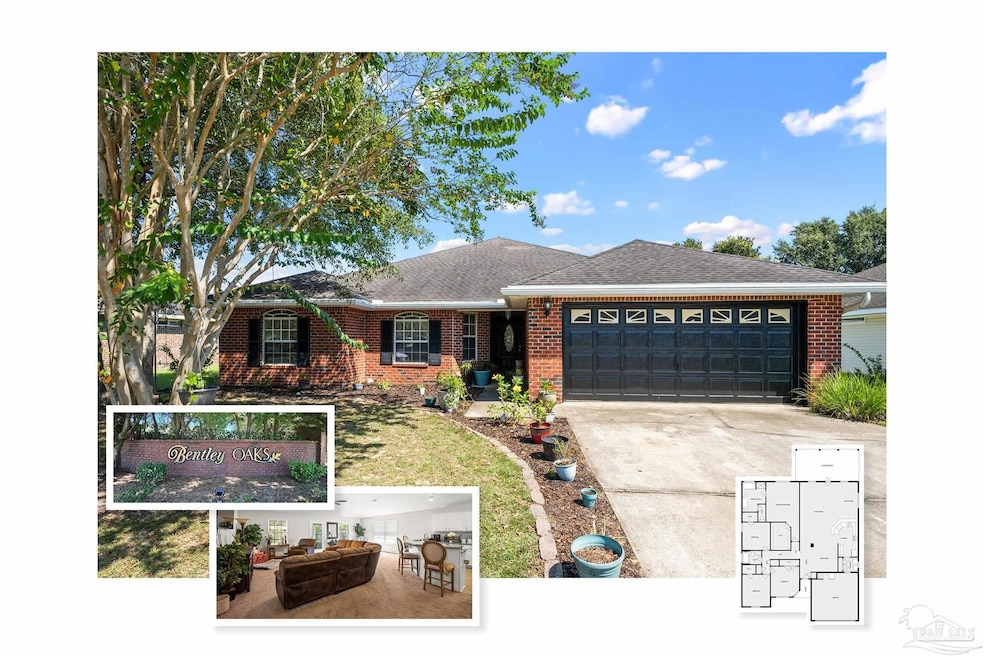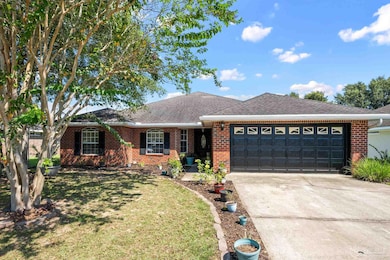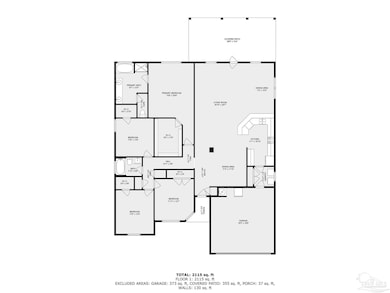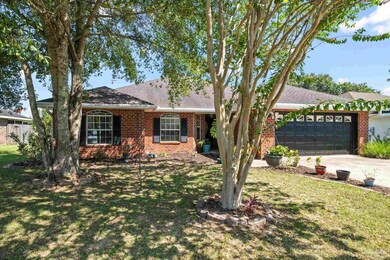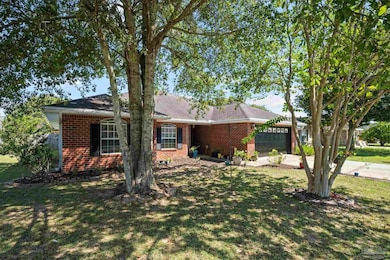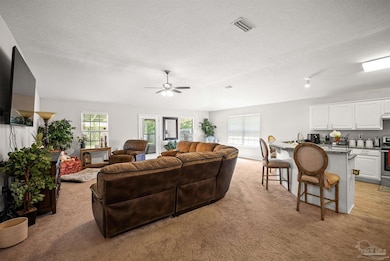2322 Tall Oak Dr Cantonment, FL 32533
Estimated payment $2,029/month
Highlights
- Traditional Architecture
- High Ceiling
- Gazebo
- Kingsfield Elementary School Rated 9+
- Granite Countertops
- Formal Dining Room
About This Home
**PRICE IMPROVEMENT + SELLER INCENTIVES** Now offered at a new price and positioned to compete with nearby new construction, this well-maintained 4-bedroom, 2-bath brick home offers over 2,300 square feet of living space on a .23-acre lot, larger than many nearby new construction homes. Located in Bentley Oaks, featuring a community park, playground, picnic tables, and basketball court, this home offers an open layout with decorative arches and comfortable ceiling heights. The kitchen features granite countertops, stainless steel appliances, ample cabinetry, and a walk-in pantry with laundry access. The owner’s suite includes tray ceilings, a walk-in closet, and a spacious bath with double vanities, soaking tub, and separate shower. A faux brick accent wall in the living area and faux shiplap accent wall in the primary bedroom add warmth and character. The guest bathroom has been nicely updated. Enjoy outdoor living on the 26’ x 13’ covered back patio, overlooking a fenced backyard—perfect for relaxing or entertaining. Seller is offering up to $7,500 toward buyer’s closing costs and/or interest rate buydown, a one-year home warranty, and a brand-new roof with acceptable offer—making this home a strong alternative to nearby new construction. Conveniently located near Publix, NFCU, I-10, and zoned for Pine Meadow Elementary, Ransom Middle, and Tate High.
Home Details
Home Type
- Single Family
Year Built
- Built in 2005
Lot Details
- 10,019 Sq Ft Lot
- Privacy Fence
- Back Yard Fenced
HOA Fees
- $27 Monthly HOA Fees
Parking
- 2 Car Garage
- Garage Door Opener
Home Design
- Traditional Architecture
- Slab Foundation
- Frame Construction
- Shingle Roof
- Concrete Siding
Interior Spaces
- 2,302 Sq Ft Home
- 1-Story Property
- High Ceiling
- Ceiling Fan
- Double Pane Windows
- Blinds
- Formal Dining Room
- Inside Utility
- Washer and Dryer Hookup
Kitchen
- Self-Cleaning Oven
- Built-In Microwave
- Dishwasher
- Granite Countertops
- Disposal
Flooring
- Carpet
- Tile
Bedrooms and Bathrooms
- 4 Bedrooms
- Remodeled Bathroom
- 2 Full Bathrooms
- Soaking Tub
Outdoor Features
- Gazebo
Schools
- Kingsfield Elementary School
- Ransom Middle School
- Tate High School
Utilities
- Central Heating and Cooling System
- Underground Utilities
- Electric Water Heater
- Cable TV Available
Listing and Financial Details
- Assessor Parcel Number 231N311400012001
Community Details
Overview
- Association fees include recreation facility
- Bentley Oaks Subdivision
Amenities
- Picnic Area
Map
Home Values in the Area
Average Home Value in this Area
Tax History
| Year | Tax Paid | Tax Assessment Tax Assessment Total Assessment is a certain percentage of the fair market value that is determined by local assessors to be the total taxable value of land and additions on the property. | Land | Improvement |
|---|---|---|---|---|
| 2025 | $2,256 | $207,444 | -- | -- |
| 2024 | $2,234 | $201,598 | -- | -- |
| 2023 | $2,234 | $195,727 | $0 | $0 |
| 2022 | $2,176 | $190,027 | $0 | $0 |
| 2021 | $2,169 | $184,493 | $0 | $0 |
| 2020 | $2,071 | $181,946 | $0 | $0 |
| 2019 | $2,592 | $179,578 | $0 | $0 |
| 2018 | $2,510 | $170,114 | $0 | $0 |
| 2017 | $2,383 | $157,556 | $0 | $0 |
| 2016 | $2,381 | $154,766 | $0 | $0 |
| 2015 | $2,197 | $141,607 | $0 | $0 |
| 2014 | $2,120 | $135,831 | $0 | $0 |
Property History
| Date | Event | Price | List to Sale | Price per Sq Ft |
|---|---|---|---|---|
| 01/22/2026 01/22/26 | Price Changed | $349,000 | -1.0% | $152 / Sq Ft |
| 11/28/2025 11/28/25 | Price Changed | $352,500 | -2.1% | $153 / Sq Ft |
| 09/19/2025 09/19/25 | Price Changed | $360,000 | -1.4% | $156 / Sq Ft |
| 09/08/2025 09/08/25 | For Sale | $365,000 | -- | $159 / Sq Ft |
Purchase History
| Date | Type | Sale Price | Title Company |
|---|---|---|---|
| Foreclosure Deed | $214,000 | Attorney | |
| Deed | $107,800 | None Available | |
| Warranty Deed | $213,900 | None Available |
Mortgage History
| Date | Status | Loan Amount | Loan Type |
|---|---|---|---|
| Open | $210,123 | FHA | |
| Previous Owner | $154,100 | New Conventional |
Source: Pensacola Association of REALTORS®
MLS Number: 670576
APN: 23-1N-31-1400-012-001
- 2323 Tall Oak Dr
- 2380 Bur Oak Dr
- 445 W Kingsfield Rd
- 405 Waterbury Ct
- 401 Waterbury Ct
- 1950 Meander Cir
- 2470 Bentley Oaks Dr
- 284 Dolan Dr
- 295 W Kingsfield Rd
- 2884 Avalon St
- 255 W Kingsfield Rd
- 1962 County Road 297a
- 1632 Slate Dr
- 1628 Slate Dr
- 616 Meander Ln
- 2787 Avalon St
- 2757 Avalon St
- 1949 Fox Quarry Rd
- 1251 Hwy 297 A
- 1131&1211 Hwy 297 A
- 724 Hanley Downs Dr
- 1938 Westhill Dr
- 1584 Sawyers Ridge Cove
- 2523 Pine Forest Rd
- 196 Millet Cir
- 2866 Pine Forest Rd Unit 3
- 2866 Pine Forest Rd Unit 5
- 1813 Leigh Loop
- 1028 Woodbury Place
- 249 Camellia Dr
- 2520 Trailwood Dr
- 2511 Trailwood Dr
- 2527 Trailwood Dr
- 2470 Trailwood Dr
- 874 Windhill Dr
- 425 Well Line Rd
- 1667 Condor Dr
- 1108 Sweetbriar St
- 3202 W Nine Mile Rd
- 1200 Jasper St
