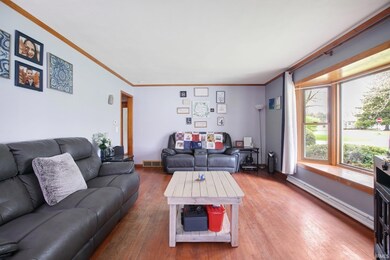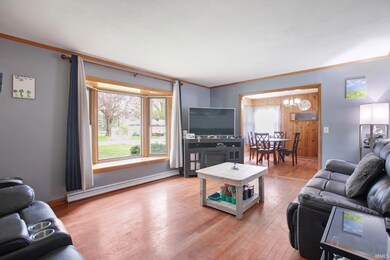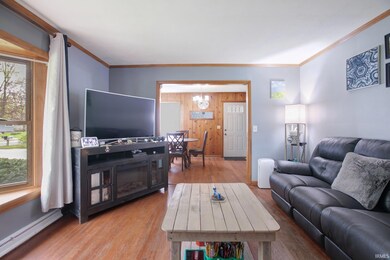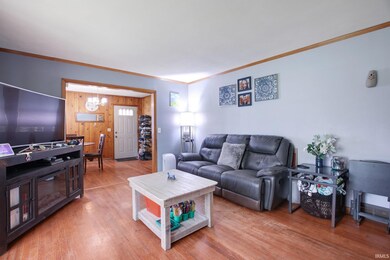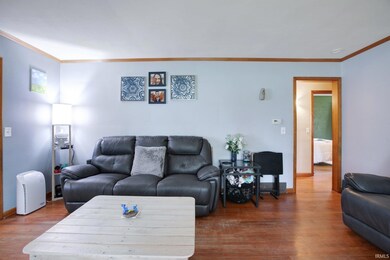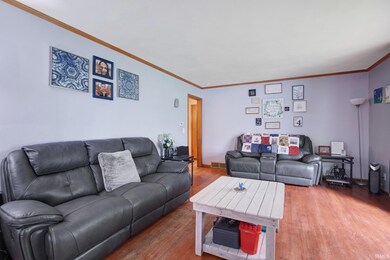
2322 W Oak St La Porte, IN 46350
Highlights
- Ranch Style House
- 2 Car Detached Garage
- Forced Air Heating and Cooling System
- Wood Flooring
- Landscaped
- Privacy Fence
About This Home
As of June 2024*PENDING AT PRINT* Welcome to your next home! Sellers have taken wonderful care allowing you to enjoy all the home offers! Hardwood floors throughout much of the main level, fresh paint in most rooms, a kitchen offering great cabinet space, and a basement perfect for entertaining! A one year old roof, newer septic, and newer well bladder are just a few bigger ticket items cared for allowing you to move in and enjoy without worry! Situated on a large 1/2 lot with a detached garage and privacy fence provides more than enough space to enjoy the outdoors! Schedule your showing today!
Last Agent to Sell the Property
McKinnies Realty, LLC Brokerage Email: McKinniesRealty@gmail.com Listed on: 04/25/2024

Last Buyer's Agent
ECBOR NonMember
NonMember ELK
Home Details
Home Type
- Single Family
Est. Annual Taxes
- $1,192
Year Built
- Built in 1957
Lot Details
- 0.58 Acre Lot
- Lot Dimensions are 100 x 254
- Privacy Fence
- Wood Fence
- Landscaped
- Level Lot
Parking
- 2 Car Detached Garage
- Driveway
- Off-Street Parking
Home Design
- Ranch Style House
- Asphalt Roof
Interior Spaces
- Basement Fills Entire Space Under The House
- Laminate Countertops
- Laundry on main level
Flooring
- Wood
- Vinyl
Bedrooms and Bathrooms
- 3 Bedrooms
- 1 Full Bathroom
Location
- Suburban Location
Schools
- Riley Elementary School
- Kessling Middle School
- La Porte High School
Utilities
- Forced Air Heating and Cooling System
- Private Company Owned Well
- Well
- Septic System
- Cable TV Available
Community Details
- Sunny Side / Sunnyside Subdivision
Listing and Financial Details
- Assessor Parcel Number 46-10-10-277-002.000-060
Ownership History
Purchase Details
Home Financials for this Owner
Home Financials are based on the most recent Mortgage that was taken out on this home.Purchase Details
Home Financials for this Owner
Home Financials are based on the most recent Mortgage that was taken out on this home.Similar Homes in La Porte, IN
Home Values in the Area
Average Home Value in this Area
Purchase History
| Date | Type | Sale Price | Title Company |
|---|---|---|---|
| Warranty Deed | $205,000 | None Listed On Document | |
| Warranty Deed | -- | Liberty Title And Escrow |
Mortgage History
| Date | Status | Loan Amount | Loan Type |
|---|---|---|---|
| Open | $194,750 | New Conventional | |
| Previous Owner | $128,709 | VA | |
| Previous Owner | $13,600 | Credit Line Revolving | |
| Previous Owner | $73,000 | New Conventional |
Property History
| Date | Event | Price | Change | Sq Ft Price |
|---|---|---|---|---|
| 06/14/2024 06/14/24 | Sold | $205,000 | +2.6% | $188 / Sq Ft |
| 04/25/2024 04/25/24 | Pending | -- | -- | -- |
| 04/25/2024 04/25/24 | For Sale | $199,900 | +58.7% | $184 / Sq Ft |
| 08/15/2018 08/15/18 | Sold | $126,000 | 0.0% | $76 / Sq Ft |
| 08/14/2018 08/14/18 | Pending | -- | -- | -- |
| 05/21/2018 05/21/18 | For Sale | $126,000 | -- | $76 / Sq Ft |
Tax History Compared to Growth
Tax History
| Year | Tax Paid | Tax Assessment Tax Assessment Total Assessment is a certain percentage of the fair market value that is determined by local assessors to be the total taxable value of land and additions on the property. | Land | Improvement |
|---|---|---|---|---|
| 2024 | $1,192 | $149,900 | $32,100 | $117,800 |
| 2022 | $919 | $127,200 | $18,400 | $108,800 |
| 2021 | $919 | $117,300 | $18,400 | $98,900 |
| 2020 | $900 | $117,300 | $18,400 | $98,900 |
| 2019 | $927 | $114,900 | $18,400 | $96,500 |
| 2018 | $705 | $97,100 | $18,400 | $78,700 |
| 2017 | $569 | $88,400 | $18,400 | $70,000 |
| 2016 | $572 | $90,900 | $18,400 | $72,500 |
| 2014 | $475 | $87,200 | $18,400 | $68,800 |
Agents Affiliated with this Home
-

Seller's Agent in 2024
Jeremy Williamson
McKinnies Realty, LLC
(574) 261-5703
84 Total Sales
-
E
Buyer's Agent in 2024
ECBOR NonMember
NonMember ELK
-

Seller's Agent in 2018
Rita Beaty
Coldwell Banker 1st Choice
(219) 575-2534
136 Total Sales
-

Buyer's Agent in 2018
Nick Landers
Coldwell Banker Realty
(219) 926-7535
72 Total Sales
Map
Source: Indiana Regional MLS
MLS Number: 202414141
APN: 46-10-10-277-002.000-060
- 2161 W Joliet Rd
- 1281 S Redbud Dr
- 1022 S Marquette St
- 2425 W 18th St
- 54 Victoria Cir
- 52 Victoria Cir
- 1006 W 21st St
- 505 Corvette Dr
- 1405 I St
- 826 Kingsporte Ave
- 306 Willow Bend Dr
- 511 Circle Dr
- 0000 W 12th St
- 107 Regency Pkwy
- 1365 Federal Ave
- 400 W 18th St
- 400 W 18th St Unit A
- V/l State Road 39
- N SR State Road 39
- 0 State Road 39

