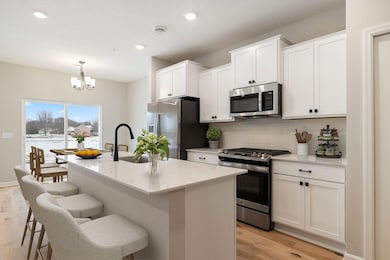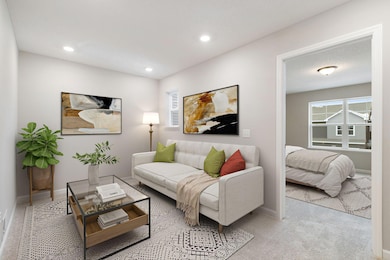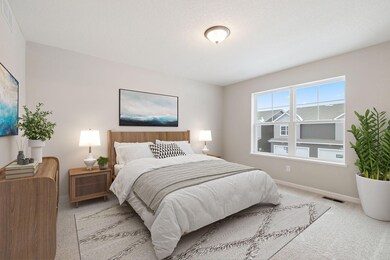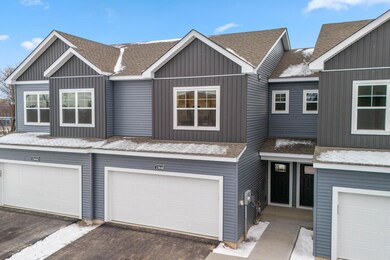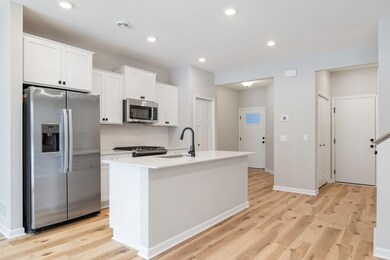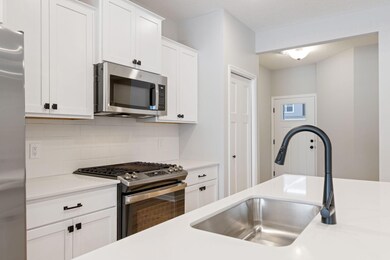
23225 Creekview Ct Rogers, MN 55374
Estimated payment $2,025/month
Highlights
- New Construction
- Loft
- 2 Car Attached Garage
- Rogers Elementary School Rated A-
- Stainless Steel Appliances
- Forced Air Heating and Cooling System
About This Home
Under Construction The Hayward
This 3-bed, 2.5-bath home features an open-concept living space on the main floor with all the bedrooms and full baths up on the second floor. Step onto the covered front porch and into the wide foyer, offering a grand first impression from the moment you enter. The foyer immediately opens to the kitchen in center of this lovely home. An oversized island with a sink offers plenty of room for meal prep on one end and an overhang for high-top seating on the other. Some additional design features you'll find in the kitchen include top-of-the-line appliances, sleek countertops, upper and lower cabinetry, and a pantry. The kitchen and dining room flow effortlessly into the large family room, adorned with a set of windows along the back wall. This spacious room is a blank slate awaiting your personal design touch. Before heading up to the second floor, take a look at the convenient mud room and half bath just beyond the 2-car garage entry. Ascend to the second level, where you'll be greeted by a wide loft. From a cozy entertainment space to a game room, there are so many ways to transform this bonus space in your new home. A spacious laundry room, a full bathroom, and 2 secondary bedrooms are tucked away down the hall, while the owner's suite sits off on the other side of the floor. This private suite features a full on-suite bathroom with a walk-in closet for effortless morning routines.
Townhouse Details
Home Type
- Townhome
Est. Annual Taxes
- $106
Year Built
- Built in 2025 | New Construction
Lot Details
- 1,752 Sq Ft Lot
- Lot Dimensions are 24 x 73
- Vinyl Fence
HOA Fees
- $259 Monthly HOA Fees
Parking
- 2 Car Attached Garage
- Garage Door Opener
Interior Spaces
- 1,722 Sq Ft Home
- 2-Story Property
- Electric Fireplace
- Family Room with Fireplace
- Dining Room
- Loft
- Basement
Kitchen
- Range
- Microwave
- Dishwasher
- Stainless Steel Appliances
Bedrooms and Bathrooms
- 3 Bedrooms
Laundry
- Dryer
- Washer
Utilities
- Forced Air Heating and Cooling System
Community Details
- Association fees include hazard insurance, lawn care, ground maintenance, professional mgmt, trash, snow removal
- Associa Minnesota Association, Phone Number (763) 225-6400
- Built by HANS HAGEN HOMES AND M/I HOMES
- Towns At Fox Creek Community
- Towns At Fox Creek Subdivision
Listing and Financial Details
- Property Available on 8/25/25
- Assessor Parcel Number 1512023310115
Map
Home Values in the Area
Average Home Value in this Area
Tax History
| Year | Tax Paid | Tax Assessment Tax Assessment Total Assessment is a certain percentage of the fair market value that is determined by local assessors to be the total taxable value of land and additions on the property. | Land | Improvement |
|---|---|---|---|---|
| 2023 | -- | $0 | $0 | $0 |
Property History
| Date | Event | Price | Change | Sq Ft Price |
|---|---|---|---|---|
| 08/06/2025 08/06/25 | Sold | $324,990 | 0.0% | $189 / Sq Ft |
| 08/01/2025 08/01/25 | Off Market | $324,990 | -- | -- |
| 07/30/2025 07/30/25 | Price Changed | $324,990 | -4.0% | $189 / Sq Ft |
| 07/24/2025 07/24/25 | For Sale | $338,405 | +4.1% | $197 / Sq Ft |
| 07/18/2025 07/18/25 | Off Market | $324,990 | -- | -- |
| 06/23/2025 06/23/25 | For Sale | $338,405 | -- | $197 / Sq Ft |
Similar Homes in Rogers, MN
Source: NorthstarMLS
MLS Number: 6752323
- 23221 Creekview Ct
- 23217 Creekview Ct
- 23199 Creekview Ct
- 23189 Creekview Ct
- 23185 Creekview Ct
- 23175 Creekview Ct
- 23164 Willow Dr
- 23172 Willow Dr
- 23150 Willow Dr
- 23140 Willow Dr
- 23168 Willow Dr
- 23176 Willow Dr
- Bayfield Plan at Towns at Fox Creek
- Hayward Plan at Towns at Fox Creek
- Afton Plan at Towns at Fox Creek
- Schulz Plan at Towns at Fox Creek
- Brooks Plan at Towns at Fox Creek
- Camden Plan at Towns at Fox Creek
- Dylan Plan at Towns at Fox Creek
- Savanna Plan at Towns at Fox Creek

