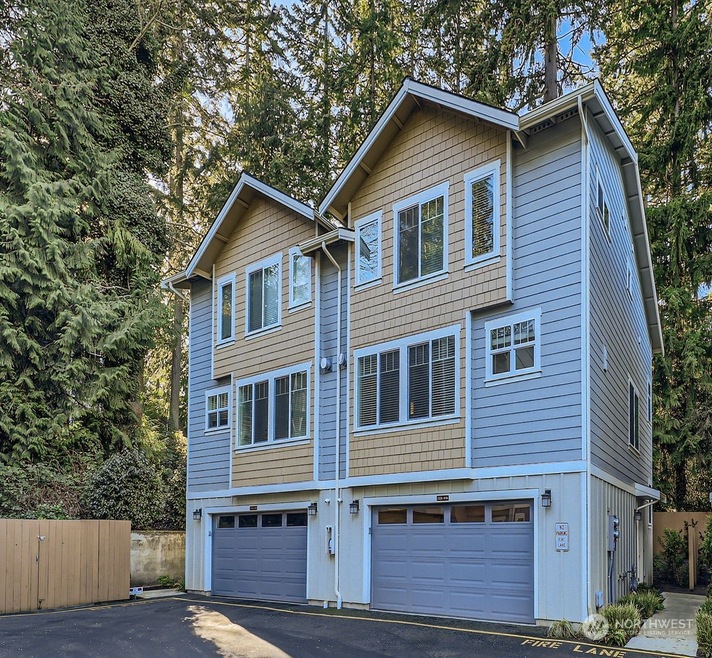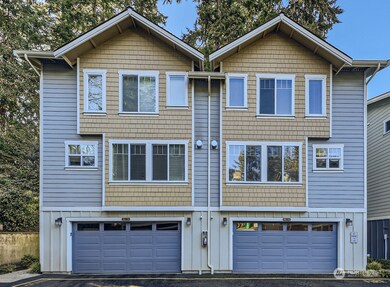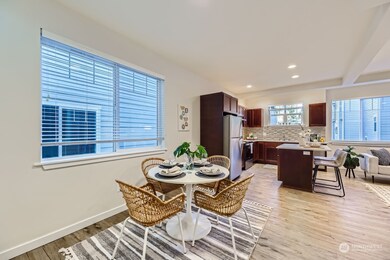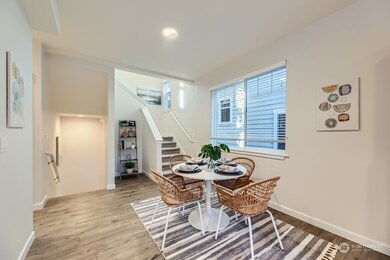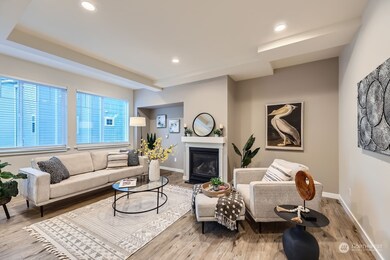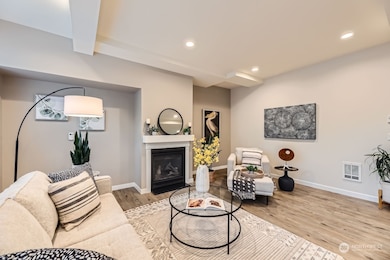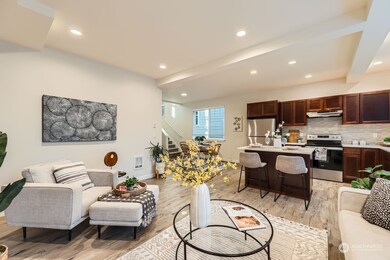
$675,000
- 2 Beds
- 2 Baths
- 1,204 Sq Ft
- 9801 234th St SW
- Unit 1
- Edmonds, WA
Rare find! Duplex-style townhouse on 5187 SQFT lot offers the space, privacy & style you want, plus condo living ease. Only 2 units; low HOA covers water/sewer. Minutes to dining, shops & transit. Main: hardwoods, granite & stainless kitchen, oversized garage. Upstairs: primary w/walk-in, full bath & large 2nd bdrm. Backyard views from every room. Plumbed for main flr bath. Private, convenient &
Glenda Krull Windermere Real Estate/M2, LLC
