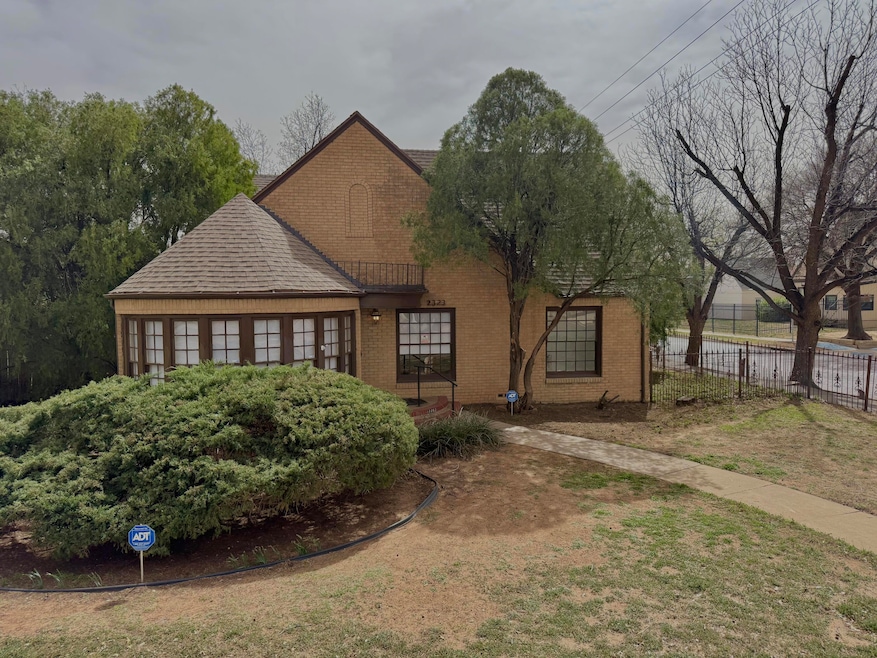2323 20th St Lubbock, TX 79411
Heart of Lubbock NeighborhoodEstimated payment $1,773/month
Highlights
- 0.32 Acre Lot
- 1 Fireplace
- Private Yard
- Wood Flooring
- Corner Lot
- 3-minute walk to Stumpy Hamilton Park
About This Home
Nestled in the vibrant campus community, just one block away from Texas Tech University, stands an impressive six-bedroom, three-bathroom property, a symbol of historic elegance blended with modern convenience. This property, constructed between 1939 and 1944, embodies the rich heritage of a bygone era, with its exquisite wood and paneling originating from the renowned Blackwood Forest in Germany. The main house, characterized by its timeless architecture and classic appeal, boasts four spacious bedrooms and two well-appointed bathrooms. Additionally, the basement offers a versatile space with two egress windows and a secure locker, easily adaptable as a fifth bedroom. This feature provides enhanced utility and increases the potential of the residence, catering to a variety of living arrangements or investor interests. A distinctive highlight is the main bedroom, offering exclusive porch access, perfect for morning reflections or evening retreats. Another bedroom features side porch access, contributing to a seamless indoor-outdoor living experience. The modern kitchen, designed for functionality and style, also opens up to the porch, fostering an ideal space for entertainment and relaxation. Connecting the main structure to the rest of the property is an enchanting breezeway, leading to a robust two-car garage. This area might catch the attention of car enthusiasts or those seeking ample storage space, offering abundant versatility. Adjacent to the garage lies a sophisticated one-bedroom, one-bathroom apartment, a self-contained living space perfect for guests, in-laws, or as an income-generating rental unit. Its detached nature, while still part of the central property complex, offers privacy and convenience. The property, sprawling over lots 10, 11, and 12, presents expansive outdoor living opportunities. The backyard is a true sanctuary, highlighted by three distinct ponds. A smaller pond, enhanced by a cascading waterfall, elegantly empties into the larger pond. A picturesque wooden bridge spans this larger pond, providing access to an outdoor cooking area—a haven for al fresco dining and entertaining. This property extends beyond a mere residence; it represents a valuable investment opportunity, potentially integrated into an 8 rentable door package. Given its premium location near Texas Tech University, the property is poised to attract not only families and professionals but also investors looking to capitalize on the burgeoning rental market in the area. With a combination of rich history, remarkable craftsmanship, strategic location, and modern amenities, this property perfectly balances tradition with contemporary living, promising a unique home setting or a lucrative investment for its fortunate new owners. Investors are warmly welcomed to explore the limitless possibilities inherent within this prime real estate offering.
Property Details
Home Type
- Multi-Family
Year Built
- Built in 1939
Lot Details
- 0.32 Acre Lot
- Wrought Iron Fence
- Corner Lot
- Private Yard
- Back Yard
- Additional Parcels
Parking
- 2 Car Detached Garage
- Driveway
Home Design
- Brick Exterior Construction
- Slab Foundation
- Composition Roof
Interior Spaces
- 2,832 Sq Ft Home
- Built-In Features
- Bookcases
- Crown Molding
- Ceiling Fan
- 1 Fireplace
- Storage
- Laundry in unit
- Basement
Flooring
- Wood
- Parquet
- Carpet
- Linoleum
- Tile
Bedrooms and Bathrooms
- 6 Bedrooms
- Cedar Closet
- Dual Closets
- Walk-In Closet
- 3 Full Bathrooms
Outdoor Features
- Covered Patio or Porch
- Fire Pit
- Rain Gutters
Utilities
- Central Air
- Heating System Uses Natural Gas
Listing and Financial Details
- Assessor Parcel Number R115535
Map
Home Values in the Area
Average Home Value in this Area
Tax History
| Year | Tax Paid | Tax Assessment Tax Assessment Total Assessment is a certain percentage of the fair market value that is determined by local assessors to be the total taxable value of land and additions on the property. | Land | Improvement |
|---|---|---|---|---|
| 2025 | $680 | $259,357 | $25,000 | $234,357 |
| 2024 | $45 | $307,943 | $25,000 | $282,943 |
| 2023 | $4,191 | $225,476 | $27,300 | $198,176 |
| 2022 | $708 | $204,978 | $27,300 | $230,069 |
| 2021 | $3,991 | $186,344 | $27,300 | $159,044 |
| 2020 | $3,922 | $180,376 | $27,300 | $153,076 |
| 2019 | $3,681 | $163,978 | $27,300 | $136,678 |
| 2018 | $3,823 | $170,063 | $27,300 | $142,763 |
| 2017 | $3,480 | $154,603 | $5,500 | $149,103 |
| 2016 | $3,312 | $147,147 | $5,500 | $141,647 |
| 2015 | $777 | $143,373 | $5,500 | $137,873 |
| 2014 | $777 | $135,551 | $5,500 | $130,051 |
Property History
| Date | Event | Price | List to Sale | Price per Sq Ft |
|---|---|---|---|---|
| 11/13/2025 11/13/25 | For Sale | $333,000 | 0.0% | $118 / Sq Ft |
| 10/13/2025 10/13/25 | Pending | -- | -- | -- |
| 03/18/2025 03/18/25 | For Sale | $333,000 | -- | $118 / Sq Ft |
Purchase History
| Date | Type | Sale Price | Title Company |
|---|---|---|---|
| Executors Deed | -- | None Listed On Document | |
| Deed | -- | -- |
Source: Lubbock Association of REALTORS®
MLS Number: 202551905
APN: R115535
- 2320 20th St
- 2318 20th St
- 2402 21st St
- 2308 21st St
- 2412 22nd St
- 2220 20th St Unit rear
- 2305 18th St Unit Front
- 2405 22nd St
- 2407 22nd St
- 2215 18th St Unit Front
- 2424 22nd St
- 2318 18th St
- 2403 22nd Place
- 2418 23rd St
- 1612 Avenue Y
- 1619 University Ave Unit 8
- 1619 University Ave Unit 3
- 1619 University Ave Unit 4
- 2324 17th St
- 2509 21st St
Ask me questions while you tour the home.







