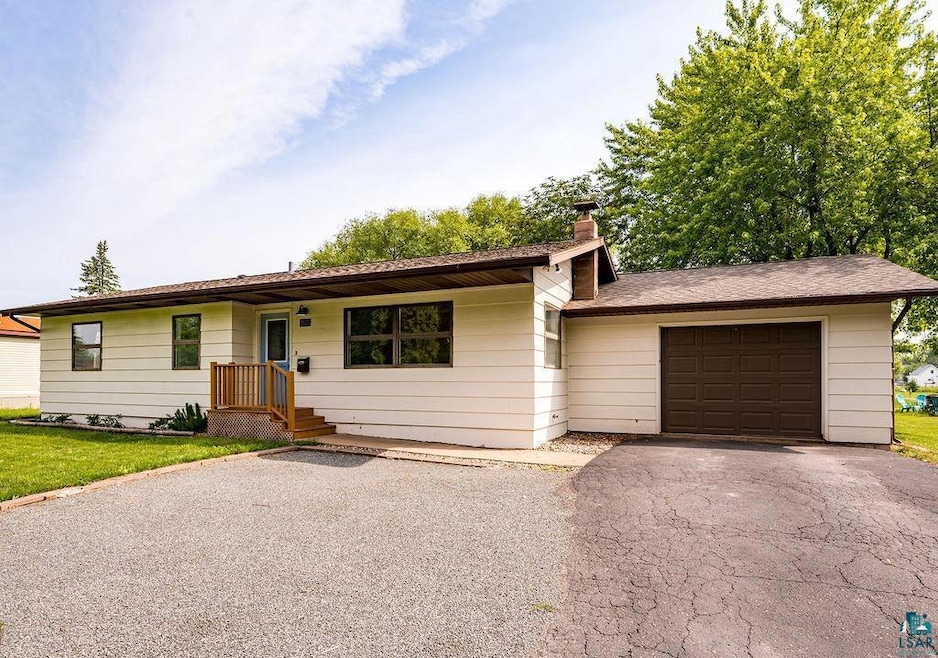
2323 E 10th St Superior, WI 54880
East End NeighborhoodAbout This Home
As of August 2023Move in ready! This 3-bedroom, 1 Bathroom, ranch-style home is the perfect blend of comfort and convenience. Located on a quiet street, this house is minutes away from shops, restaurants, bars, and more! As you walk into the main level, you?ll appreciate hardwood floors and ample natural light that flows into the house, creating a warm, homey feel. This home boasts a convenient layout with a large living room, dining area, and updated kitchen with plenty of cabinet space for storage! As you walk further into the main level, you?ll find 3 spacious bedrooms with deep closets. You?ll also find a spacious bathroom with a laundry area for added convenience. Looking for more space? Head downstairs to the basement and you?ll find an amazing home movie theater built with soundproof walls and high-quality speakers for the ultimate movie night experience. Additionally, the unfinished basement offers endless opportunities for expansion or storage. Outside you?ll enjoy the backyard oasis with a peaceful deck perfect for relaxing, grilling, or entertaining. This home is a must-see. Schedule your showing today!
Home Details
Home Type
Single Family
Est. Annual Taxes
$3,492
Year Built
1980
Lot Details
0
Parking
1
Listing Details
- Prop. Type: Single-Family
- Directions: Start on Tower Avenue, take a left on N 28th St. then take a right on E 10th St.
- New Construction: No
- Year Built: 1980
- Cleared Acreage: >= 10, >= 20, < 1/2, >= 1/2, >= 1, >= 5
- Architecture: Ranch
- CondoUnitType: 1 Story, Ranch
- Full Street Address: 2323 E 10th St
- Kitchen Level: Main
- Lot Acreage: 0.2
- Municipality Type: City
- Other Rm1 Level: Main
- Other Rm1 Name: Media Room
- Property Water Features: None
- Lot Description Waterfront: No
- Special Features: None
- Property Sub Type: Detached
Interior Features
- Room Bedroom2 Level: Main
- Bedroom 3 Level: Main
- Dining Room Dining Room Level: Main
- Living Room Level: Main
- Master Bedroom Master Bedroom Level: Main
- Master Bedroom Master Bedroom Width: 11
- Second Floor Total Sq Ft: 1402.00
Exterior Features
- Exterior Building Type: 1 Story
Garage/Parking
- Parking Features:Workshop in Garage: 1 Car
- Garage Spaces: 1.0
Condo/Co-op/Association
- Stories in Building: 1
Schools
- School District: Superior
- Junior High Dist: Superior
Lot Info
- Acreage Range: 0.0 to .499
- Lot Description: Level
Tax Info
- Tax Year: 2022
- Total Taxes: 2594.36
Ownership History
Purchase Details
Home Financials for this Owner
Home Financials are based on the most recent Mortgage that was taken out on this home.Purchase Details
Home Financials for this Owner
Home Financials are based on the most recent Mortgage that was taken out on this home.Purchase Details
Home Financials for this Owner
Home Financials are based on the most recent Mortgage that was taken out on this home.Purchase Details
Purchase Details
Similar Homes in Superior, WI
Home Values in the Area
Average Home Value in this Area
Purchase History
| Date | Type | Sale Price | Title Company |
|---|---|---|---|
| Warranty Deed | $247,000 | Cori | |
| Warranty Deed | $210,000 | -- | |
| Warranty Deed | $145,500 | -- | |
| Warranty Deed | $110,000 | -- | |
| Quit Claim Deed | $134,600 | -- |
Property History
| Date | Event | Price | Change | Sq Ft Price |
|---|---|---|---|---|
| 08/25/2023 08/25/23 | Sold | $247,000 | 0.0% | -- |
| 07/30/2023 07/30/23 | Pending | -- | -- | -- |
| 07/27/2023 07/27/23 | For Sale | $247,000 | +17.6% | -- |
| 10/01/2021 10/01/21 | Sold | $210,000 | 0.0% | $150 / Sq Ft |
| 08/19/2021 08/19/21 | Pending | -- | -- | -- |
| 08/16/2021 08/16/21 | For Sale | $210,000 | +44.3% | $150 / Sq Ft |
| 02/20/2019 02/20/19 | Sold | $145,500 | 0.0% | $132 / Sq Ft |
| 12/30/2018 12/30/18 | Pending | -- | -- | -- |
| 11/02/2018 11/02/18 | For Sale | $145,500 | -- | $132 / Sq Ft |
Tax History Compared to Growth
Tax History
| Year | Tax Paid | Tax Assessment Tax Assessment Total Assessment is a certain percentage of the fair market value that is determined by local assessors to be the total taxable value of land and additions on the property. | Land | Improvement |
|---|---|---|---|---|
| 2024 | $3,492 | $253,000 | $22,500 | $230,500 |
| 2023 | $2,691 | $139,600 | $19,400 | $120,200 |
| 2022 | $2,746 | $132,700 | $19,400 | $113,300 |
| 2021 | $2,702 | $132,700 | $19,400 | $113,300 |
| 2020 | $2,740 | $132,700 | $19,400 | $113,300 |
| 2019 | $2,768 | $132,700 | $19,400 | $113,300 |
| 2018 | $2,568 | $123,700 | $19,400 | $104,300 |
| 2017 | $2,666 | $123,700 | $19,400 | $104,300 |
| 2016 | $2,716 | $123,700 | $19,400 | $104,300 |
| 2015 | $1,319 | $104,300 | $19,400 | $104,300 |
| 2014 | $2,637 | $123,700 | $19,400 | $104,300 |
| 2013 | $2,660 | $123,700 | $19,400 | $104,300 |
Agents Affiliated with this Home
-
Matt Tusken

Seller's Agent in 2023
Matt Tusken
RE/MAX
(218) 393-5185
4 in this area
62 Total Sales
-
Lars Olson
L
Buyer's Agent in 2023
Lars Olson
RE/MAX
(320) 290-0639
1 in this area
158 Total Sales
-
Eric Sams

Seller's Agent in 2021
Eric Sams
Messina & Associates Real Estate
(218) 393-3087
2 in this area
388 Total Sales
-
Shaina Nickila

Seller's Agent in 2019
Shaina Nickila
Coldwell Banker Realty - Duluth
(218) 590-1582
4 in this area
106 Total Sales
Map
Source: Lake Superior Area REALTORS®
MLS Number: 6109656
APN: 01-801-02836-00
