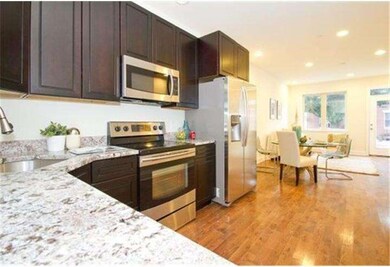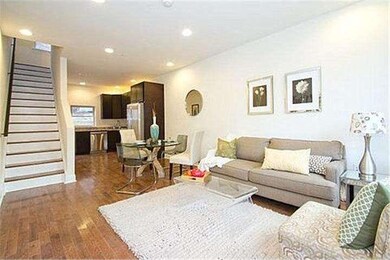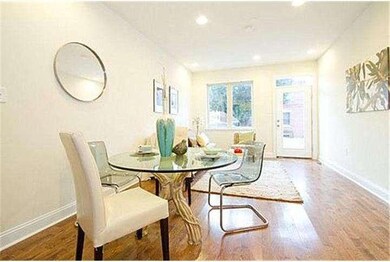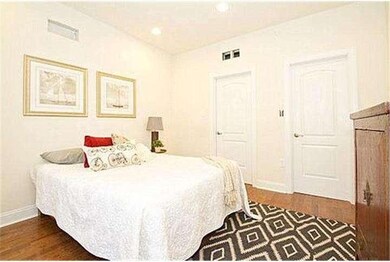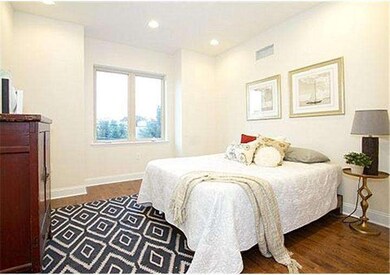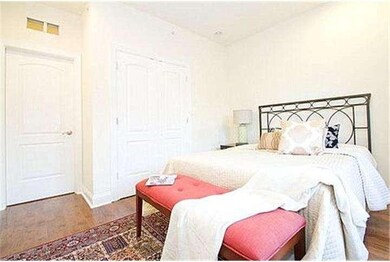
2323 E Thompson St Philadelphia, PA 19125
Fishtown NeighborhoodHighlights
- Newly Remodeled
- No HOA
- Living Room
- Traditional Architecture
- Eat-In Kitchen
- En-Suite Primary Bedroom
About This Home
As of September 2024NEW CONSTRUCTION. Eye-Catching 3 story Town-home. Attractively priced. Located in easy access Fishtown. Tax abatement has been applied for by the builder. 2 Bedrooms. 2.5 baths.FULL roof deck, finished basement, and large private concrete yard. Solid, rich, oak hardwood floors on all three levels. High ceilings. Countless Over-sized windows, exposing natural sunlight throughout the entire home. 1st Flr: Open layout creating a cohesive flow from the living, dining, to the beautifully crafted kitchen area. Includes, granite counter-tops and stainless steel appliances. 2nd Floor: Large bedroom and sitting room; massive closet space and full porcelain tiled bath. 3rd Floor: Master suite bedroom,fully finished bedroom, and an extra room, that can easily be create and turned into a home office or perhaps a study space! Master Suite bedroom; large reach in closets,walk in shower,several windows,allowing streaming sunlight,and a floating porcelain vanity. Roof deck with stunning Center City and Delaware River views.
Townhouse Details
Home Type
- Townhome
Est. Annual Taxes
- $5,935
Year Built
- Built in 2013 | Newly Remodeled
Lot Details
- 604 Sq Ft Lot
- Lot Dimensions are 14x45
Parking
- On-Street Parking
Home Design
- Traditional Architecture
- Brick Exterior Construction
Interior Spaces
- Property has 3 Levels
- Living Room
- Basement Fills Entire Space Under The House
- Eat-In Kitchen
- Laundry on upper level
Bedrooms and Bathrooms
- 2 Bedrooms
- En-Suite Primary Bedroom
Utilities
- Central Air
- Back Up Electric Heat Pump System
- Electric Water Heater
Community Details
- No Home Owners Association
- Fishtown Subdivision
Listing and Financial Details
- Tax Lot 12
- Assessor Parcel Number 312131510
Ownership History
Purchase Details
Home Financials for this Owner
Home Financials are based on the most recent Mortgage that was taken out on this home.Purchase Details
Home Financials for this Owner
Home Financials are based on the most recent Mortgage that was taken out on this home.Purchase Details
Home Financials for this Owner
Home Financials are based on the most recent Mortgage that was taken out on this home.Similar Homes in Philadelphia, PA
Home Values in the Area
Average Home Value in this Area
Purchase History
| Date | Type | Sale Price | Title Company |
|---|---|---|---|
| Deed | $425,000 | One Abstract Services | |
| Deed | $380,000 | Great American Abstract Llc | |
| Deed | $249,000 | None Available |
Mortgage History
| Date | Status | Loan Amount | Loan Type |
|---|---|---|---|
| Open | $412,250 | New Conventional | |
| Previous Owner | $373,117 | FHA | |
| Previous Owner | $226,946 | New Conventional |
Property History
| Date | Event | Price | Change | Sq Ft Price |
|---|---|---|---|---|
| 09/25/2024 09/25/24 | Sold | $425,000 | 0.0% | $269 / Sq Ft |
| 08/19/2024 08/19/24 | Pending | -- | -- | -- |
| 08/07/2024 08/07/24 | For Sale | $425,000 | +14.6% | $269 / Sq Ft |
| 11/02/2020 11/02/20 | Sold | $371,000 | -1.1% | $234 / Sq Ft |
| 09/23/2020 09/23/20 | Pending | -- | -- | -- |
| 09/14/2020 09/14/20 | For Sale | $375,000 | +50.6% | $237 / Sq Ft |
| 12/05/2013 12/05/13 | Sold | $249,000 | 0.0% | -- |
| 11/27/2013 11/27/13 | Pending | -- | -- | -- |
| 10/30/2013 10/30/13 | Price Changed | $249,000 | -4.2% | -- |
| 10/21/2013 10/21/13 | Price Changed | $259,900 | -3.7% | -- |
| 10/02/2013 10/02/13 | Price Changed | $269,900 | -6.9% | -- |
| 09/20/2013 09/20/13 | Price Changed | $289,900 | -3.3% | -- |
| 08/30/2013 08/30/13 | For Sale | $299,900 | -- | -- |
Tax History Compared to Growth
Tax History
| Year | Tax Paid | Tax Assessment Tax Assessment Total Assessment is a certain percentage of the fair market value that is determined by local assessors to be the total taxable value of land and additions on the property. | Land | Improvement |
|---|---|---|---|---|
| 2025 | $5,935 | $413,900 | $82,780 | $331,120 |
| 2024 | $5,935 | $413,900 | $82,780 | $331,120 |
| 2023 | $1,187 | $424,000 | $84,800 | $339,200 |
| 2022 | $1,404 | $84,800 | $84,800 | $0 |
| 2021 | $1,404 | $0 | $0 | $0 |
| 2020 | $1,404 | $0 | $0 | $0 |
| 2019 | $1,303 | $0 | $0 | $0 |
| 2018 | $812 | $0 | $0 | $0 |
| 2017 | $812 | $0 | $0 | $0 |
| 2016 | $133 | $0 | $0 | $0 |
| 2015 | $928 | $0 | $0 | $0 |
| 2014 | -- | $9,500 | $9,500 | $0 |
| 2012 | -- | $704 | $704 | $0 |
Agents Affiliated with this Home
-
W
Seller's Agent in 2024
William Samson
KW Empower
(267) 566-6111
9 in this area
86 Total Sales
-

Seller Co-Listing Agent in 2024
Noah Ostroff
KW Empower
(215) 607-6007
34 in this area
764 Total Sales
-

Buyer's Agent in 2024
Neil Dessecker
RE/MAX
(215) 241-1156
7 in this area
57 Total Sales
-

Seller's Agent in 2020
Rachel Rothbard Heller
Coldwell Banker Realty
(215) 901-1279
8 in this area
188 Total Sales
-

Seller's Agent in 2013
Michael McCann
KW Empower
(215) 778-0901
46 in this area
1,802 Total Sales
-

Seller Co-Listing Agent in 2013
Nathan S. Naness
KW Empower
(215) 627-3500
6 in this area
146 Total Sales
Map
Source: Bright MLS
MLS Number: 1003570894
APN: 312131510
- 2322 E Cabot St
- 2214 Aramingo Ave
- 2212 Aramingo Ave
- 2202 E Thompson St
- 2623 E Norris St
- 2617 E Norris St
- 2338 Almond St
- 2652 E Norris St
- 2666 Mercer St
- 2605 E Boston St Unit 1
- 2519 E Gordon St
- 2618 E Hagert St
- 2616 E Hagert St
- 2327 Belgrade St
- 2603 E Hagert St Unit A
- 2615 E Letterly St
- 828 Mercer St
- 823 Mercer St
- 1214 E Fletcher St
- 1345 E Susquehanna Ave

