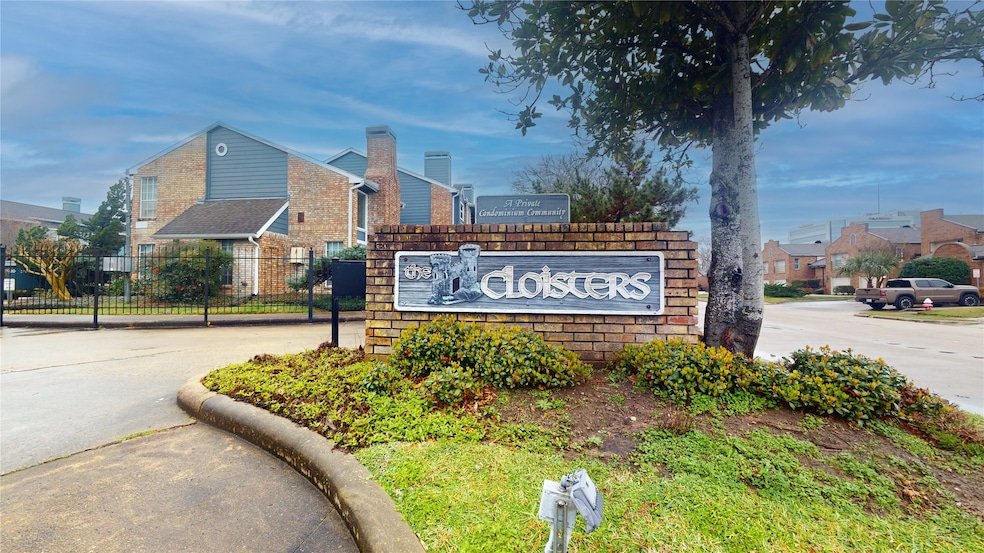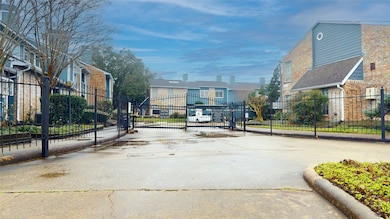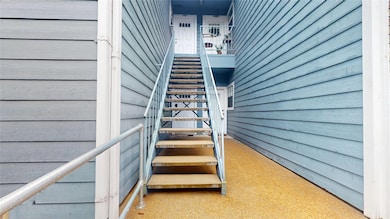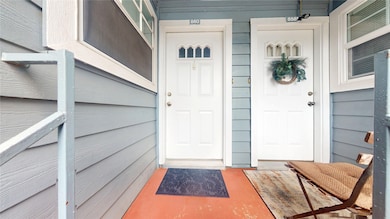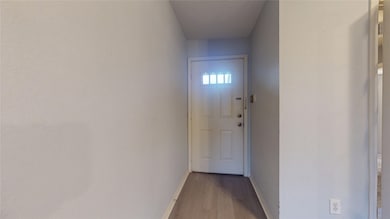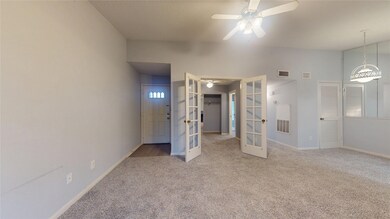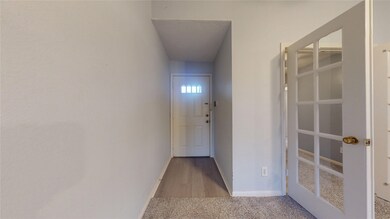2323 Fairwind Rd Unit 860 Houston, TX 77062
Clear Lake NeighborhoodEstimated payment $1,255/month
Highlights
- 159,098 Sq Ft lot
- Traditional Architecture
- Central Heating and Cooling System
- Clear Lake City Elementary School Rated A
- Community Pool
- Wood Burning Fireplace
About This Home
Nestled in the heart of Clear Lake, this 2ND-floor condo offers comfort, style, and convenience. Freshly painted with recent updates, this inviting space features a spacious living room with a cozy fireplace—perfect for unwinding after a long day. French doors open to a versatile office that can easily serve as a guest room. The generously sized bedroom boasts a walk-in closet with built-in shelving, providing ample storage. Step onto your private balcony and enjoy serene views of the sparkling pool. Water heater replacement in 2019 adds peace of mind, while security cameras at the building’s entrances enhance safety. Best of all, this condo is within walking distance of Exploration Green, a stunning 200-acre nature preserve with scenic hike and bike trails, wetlands, and peaceful green space. Enjoy the perfect blend of nature and city living, with shopping, dining, and entertainment just minutes away. Don’t miss this incredible opportunity to experience the best of Clear Lake living!
Listing Agent
Keller Williams Realty Metropolitan License #0525976 Listed on: 02/28/2025

Property Details
Home Type
- Condominium
Est. Annual Taxes
- $2,807
Year Built
- Built in 1984
HOA Fees
- $350 Monthly HOA Fees
Home Design
- Traditional Architecture
- Brick Exterior Construction
- Slab Foundation
- Composition Roof
Interior Spaces
- 709 Sq Ft Home
- 1-Story Property
- Wood Burning Fireplace
- Electric Range
Bedrooms and Bathrooms
- 2 Bedrooms
- 1 Full Bathroom
Parking
- 1 Carport Space
- Assigned Parking
Schools
- Clear Lake City Elementary School
- Space Center Intermediate School
- Clear Lake High School
Utilities
- Central Heating and Cooling System
Community Details
Overview
- Association fees include recreation facilities
- Cloisters Association
- Cloister Condo Subdivision
Recreation
- Community Pool
Map
Home Values in the Area
Average Home Value in this Area
Tax History
| Year | Tax Paid | Tax Assessment Tax Assessment Total Assessment is a certain percentage of the fair market value that is determined by local assessors to be the total taxable value of land and additions on the property. | Land | Improvement |
|---|---|---|---|---|
| 2025 | $2,807 | $112,745 | $21,422 | $91,323 |
| 2024 | $2,807 | $119,617 | $22,727 | $96,890 |
| 2023 | $2,807 | $108,692 | $20,651 | $88,041 |
| 2022 | $2,177 | $89,071 | $16,923 | $72,148 |
| 2021 | $2,104 | $81,664 | $15,516 | $66,148 |
| 2020 | $1,932 | $69,880 | $14,069 | $55,811 |
| 2019 | $2,016 | $69,684 | $13,240 | $56,444 |
| 2018 | $0 | $59,143 | $11,237 | $47,906 |
| 2017 | $1,710 | $59,143 | $11,237 | $47,906 |
| 2016 | $1,602 | $55,407 | $10,527 | $44,880 |
| 2015 | -- | $50,684 | $9,630 | $41,054 |
| 2014 | -- | $51,915 | $9,864 | $42,051 |
Property History
| Date | Event | Price | List to Sale | Price per Sq Ft |
|---|---|---|---|---|
| 09/20/2025 09/20/25 | Price Changed | $127,000 | -0.8% | $179 / Sq Ft |
| 09/03/2025 09/03/25 | Price Changed | $128,000 | -1.5% | $181 / Sq Ft |
| 08/25/2025 08/25/25 | For Sale | $130,000 | 0.0% | $183 / Sq Ft |
| 08/22/2025 08/22/25 | Off Market | -- | -- | -- |
| 02/28/2025 02/28/25 | For Sale | $130,000 | -- | $183 / Sq Ft |
Purchase History
| Date | Type | Sale Price | Title Company |
|---|---|---|---|
| Deed | -- | South Land Title Company | |
| Deed | -- | South Land Title Company | |
| Warranty Deed | -- | South Land Title Llc |
Mortgage History
| Date | Status | Loan Amount | Loan Type |
|---|---|---|---|
| Open | $77,000 | New Conventional | |
| Closed | $77,000 | New Conventional |
Source: Houston Association of REALTORS®
MLS Number: 73424678
APN: 1159130080003
- 2323 Fairwind Rd Unit 104
- 2323 Fairwind Dr Unit 209
- 2422 Fairwind Dr
- 2010 Woodland Haven Rd
- 1718 Capstan Rd
- 2034 Park Grand Rd
- 1708 Capstan Rd
- 15914 Meadowside Dr
- 1610 Richvale Ln
- 1615 Redway Ln
- 2203 Woodside Dr
- 15527 Saint Cloud Dr
- 1947 Richvale Ln
- 2147 Heather Green Dr
- 15706 Pinewood Cove Dr
- 1616 Redway Ln
- 15719 Pinewood Cove Dr
- 2270 Gemini St
- 2003 Richvale Ln
- 1903 Hillside Oak Ln
- 15900 Space Center Blvd
- 16100 Space Center Blvd
- 16200 Space Center Blvd
- 1715 Capstan Rd
- 2018 Westlake Rd Unit A
- 1526 Neptune Ln
- 2000 Bay Area Blvd
- 2256 Gemini St
- 2102 Gemini St
- 1900 Bay Area Blvd Unit 194
- 1900 Bay Area Blvd Unit 131
- 1900 Bay Area Blvd Unit 129
- 1900 Bay Area Blvd Unit 243
- 1546 Ramada Dr
- 1620 Bay Area Blvd
- 1456 Silverpines Rd Unit 456
- 16718 Galewood Way
- 1411 Ramada Dr Unit 1411
- 1411 Ramada Dr
- 1516 Bay Area Blvd Unit 8
