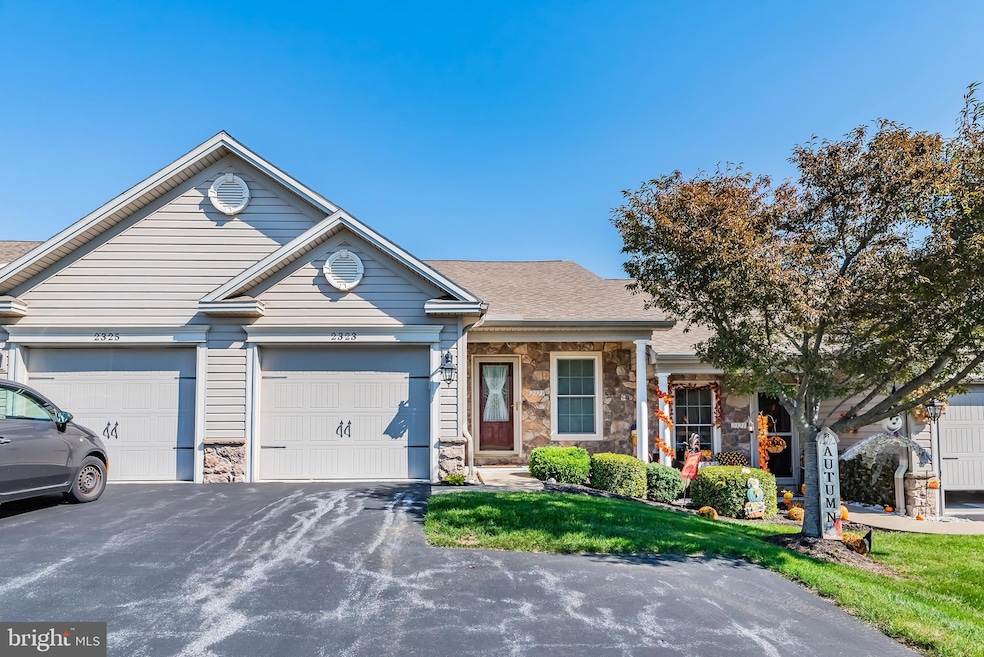
2323 Gleim Dr Enola, PA 17025
Hampden NeighborhoodHighlights
- Open Floorplan
- Rambler Architecture
- Main Floor Bedroom
- Shaull Elementary School Rated A
- Wood Flooring
- Upgraded Countertops
About This Home
As of November 2024Welcome to this ranch-style townhome and enjoy the convenience of one-floor living! The spacious Living Room and Kitchen feature vaulted ceilings creating an open and airy atmosphere. The well-appointed Kitchen boasts elegant oak cabinets, solid surface counters, and a stylish tiled backsplash. Solar tubes add an abundance of natural light, enhancing the warmth of this space. Retreat to the primary bedroom, complete with an ensuite for added privacy and convenience. A second bedroom provides flexibility for guests or a home office, while the hall bathroom serves the needs of family and friends. Enjoy the ease of 1st floor laundry, ensuring practicality in your daily routine. The full unfinished basement, equipped with an egress window, offers endless possibilities for customization – ideal for additional living space, a home gyn, or ample storage. A one-car garage adds to the convenience of this charming townhome, which perfectly blends comfort, style and functionality in a desirable location. Convenient to area shopping, amenities and highways. See today!
Last Agent to Sell the Property
Keller Williams of Central PA License #AB068086 Listed on: 10/16/2024

Townhouse Details
Home Type
- Townhome
Est. Annual Taxes
- $2,735
Year Built
- Built in 2007
Lot Details
- 3,485 Sq Ft Lot
- Property is in very good condition
HOA Fees
- $75 Monthly HOA Fees
Parking
- 1 Car Direct Access Garage
- 2 Driveway Spaces
- Front Facing Garage
- Garage Door Opener
- Off-Street Parking
Home Design
- Rambler Architecture
- Poured Concrete
- Frame Construction
- Architectural Shingle Roof
- Composition Roof
- Stone Siding
- Vinyl Siding
- Concrete Perimeter Foundation
- Stick Built Home
Interior Spaces
- 1,216 Sq Ft Home
- Property has 1 Level
- Open Floorplan
- Ceiling Fan
- Recessed Lighting
- Living Room
- Combination Kitchen and Dining Room
Kitchen
- Gas Oven or Range
- Built-In Microwave
- Dishwasher
- Upgraded Countertops
- Disposal
Flooring
- Wood
- Carpet
- Vinyl
Bedrooms and Bathrooms
- 2 Main Level Bedrooms
- En-Suite Primary Bedroom
- En-Suite Bathroom
- 2 Full Bathrooms
- Walk-in Shower
- Solar Tube
Laundry
- Laundry Room
- Laundry on main level
- Dryer
- Washer
Unfinished Basement
- Interior Basement Entry
- Sump Pump
- Basement Windows
Outdoor Features
- Exterior Lighting
- Porch
Schools
- Cumberland Valley High School
Utilities
- Forced Air Heating and Cooling System
- 200+ Amp Service
- Electric Water Heater
- Municipal Trash
Community Details
- Association fees include common area maintenance, lawn maintenance, snow removal
- Quigley Cove HOA
- Quigley Cove Subdivision
- Property Manager
Listing and Financial Details
- Tax Lot 30
- Assessor Parcel Number 10-13-0997-075
Ownership History
Purchase Details
Home Financials for this Owner
Home Financials are based on the most recent Mortgage that was taken out on this home.Purchase Details
Similar Homes in Enola, PA
Home Values in the Area
Average Home Value in this Area
Purchase History
| Date | Type | Sale Price | Title Company |
|---|---|---|---|
| Special Warranty Deed | $290,000 | Barristers Land Abstract | |
| Warranty Deed | $183,925 | -- |
Property History
| Date | Event | Price | Change | Sq Ft Price |
|---|---|---|---|---|
| 11/22/2024 11/22/24 | Sold | $290,000 | -1.7% | $238 / Sq Ft |
| 11/04/2024 11/04/24 | Pending | -- | -- | -- |
| 10/16/2024 10/16/24 | For Sale | $295,000 | -- | $243 / Sq Ft |
Tax History Compared to Growth
Tax History
| Year | Tax Paid | Tax Assessment Tax Assessment Total Assessment is a certain percentage of the fair market value that is determined by local assessors to be the total taxable value of land and additions on the property. | Land | Improvement |
|---|---|---|---|---|
| 2025 | $2,769 | $185,000 | $38,700 | $146,300 |
| 2024 | $2,624 | $185,000 | $38,700 | $146,300 |
| 2023 | $2,480 | $185,000 | $38,700 | $146,300 |
| 2022 | $2,414 | $185,000 | $38,700 | $146,300 |
| 2021 | $2,358 | $185,000 | $38,700 | $146,300 |
| 2020 | $2,310 | $185,000 | $38,700 | $146,300 |
| 2019 | $2,268 | $185,000 | $38,700 | $146,300 |
| 2018 | $2,226 | $185,000 | $38,700 | $146,300 |
| 2017 | $2,183 | $185,000 | $38,700 | $146,300 |
| 2016 | -- | $185,000 | $38,700 | $146,300 |
| 2015 | -- | $185,000 | $38,700 | $146,300 |
| 2014 | -- | $185,000 | $38,700 | $146,300 |
Agents Affiliated with this Home
-
Gary Muccio

Seller's Agent in 2024
Gary Muccio
Keller Williams of Central PA
(717) 441-5609
12 in this area
85 Total Sales
-
SUSAN KENT
S
Buyer's Agent in 2024
SUSAN KENT
Howard Hanna
(717) 514-0021
5 in this area
43 Total Sales
Map
Source: Bright MLS
MLS Number: PACB2036022
APN: 10-13-0997-075
- 2333 Gleim Dr
- 2250 Brim Ln
- 4067 Caissons Ct
- 5515 Laurel Valley Ln
- 7 Logans Run
- 1526 Tussey Ct
- 28 Willow Way Dr
- 1016 Teakwood Ln
- 921 Maplewood Ln
- 1260 Timber View Dr
- 1231 Timber View Dr
- 954 Valley Rd
- 936 Woodridge Dr
- 0 Good Hope Rd
- 691 Magaro Rd
- 10 Sand Pine Ct
- 3493 Sullivan St
- 71 Southmont Dr
- 88 Tory Cir
- 1119 Wansford Rd






