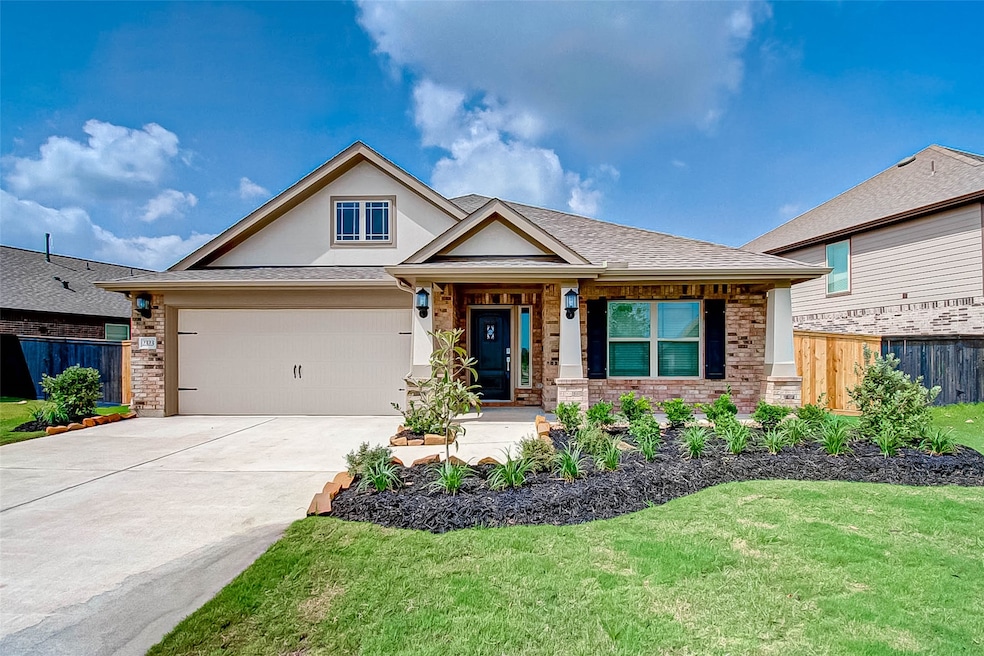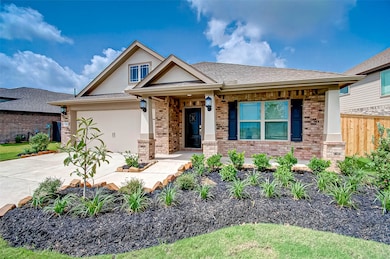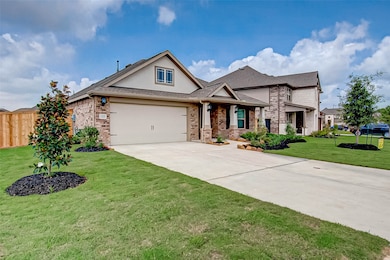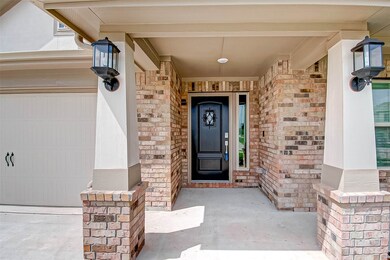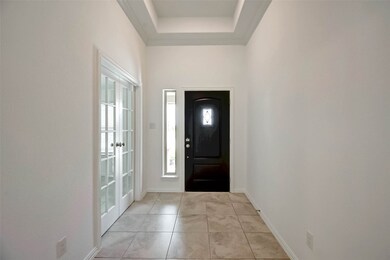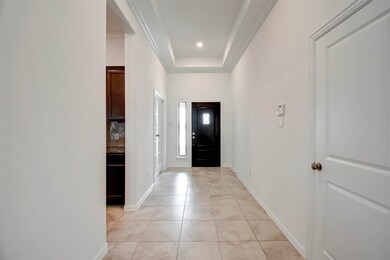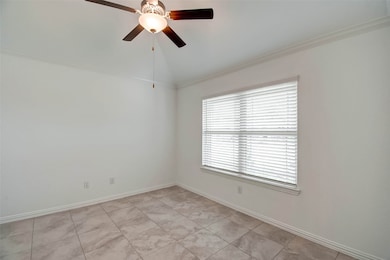2323 Green Kale Dr Richmond, TX 77406
Harvest Green NeighborhoodHighlights
- Deck
- Traditional Architecture
- Home Office
- James C. Neill Elementary School Rated A-
- Community Pool
- 2 Car Attached Garage
About This Home
Welcome to this gorgeous home in the beautiful award-winning master-planned community of Harvest Green. This single-story home has 3 bedrooms, 2 full baths, a 2-car garage, and a study with French doors which can be used as a fourth bedroom. You will love the bright and airy feel that this open floor plan has to offer. The Kitchen boasts beautiful wood cabinets, granite countertops, stainless-steel appliances, and a pantry. Refrigerator included. The master suite hosts a large master bath with a standing shower and soaking tub perfect for unwinding at the end of a long day. Outdoor enjoyment awaits on the covered patio and detailed landscaped backyard with a sprinkler system. Nestled on the fastest growing belt of Texas, this home is minutes to freeways, shopping and dining.
Home Details
Home Type
- Single Family
Est. Annual Taxes
- $10,432
Year Built
- Built in 2020
Lot Details
- 7,563 Sq Ft Lot
- Back Yard Fenced
Parking
- 2 Car Attached Garage
Home Design
- Traditional Architecture
Interior Spaces
- 1,763 Sq Ft Home
- 1-Story Property
- Ceiling Fan
- Family Room
- Home Office
- Utility Room
- Washer and Gas Dryer Hookup
Kitchen
- Microwave
- Dishwasher
- Kitchen Island
- Disposal
Flooring
- Carpet
- Tile
Bedrooms and Bathrooms
- 3 Bedrooms
- 2 Full Bathrooms
- Double Vanity
- Soaking Tub
- Separate Shower
Eco-Friendly Details
- Ventilation
Outdoor Features
- Deck
- Patio
Schools
- Neill Elementary School
- Bowie Middle School
- Travis High School
Utilities
- Central Heating and Cooling System
- Heating System Uses Gas
Listing and Financial Details
- Property Available on 8/1/25
- Long Term Lease
Community Details
Overview
- Lead Association Management Association
- Harvest Green Sec 25A Subdivision
Recreation
- Community Pool
Pet Policy
- Call for details about the types of pets allowed
- Pet Deposit Required
Map
Source: Houston Association of REALTORS®
MLS Number: 2295060
APN: 3801-25-003-0040-907
- 1111 Teamriddle Way
- 2327 Pumpkin Patch Ln
- 1007 Parsnip Acres Ct
- 1122 Vidalia Onion Dr
- 2618 Fresh Basil Ct
- 914 Clover Rise Ct
- 2727 Lemongrass Breeze Ln
- 2827 Brisk Autumn Dr
- 1526 Pecan Crossing Dr
- 1330 Woodmere Ln
- 707 Dr
- 1114 Plantation Dr
- 2822 Bluesage Bluff Dr
- 1314 Orange Pumpkin Ln
- 10822 Pioneer Point
- 734 Native Meadow Dr
- 703 Native Meadow Dr
- 735 Hummingbird Haven Dr
- 731 Hummingbird Haven Dr
- 1123 Woodland Ct
- 2327 Pumpkin Patch Ln
- 2626 Primrose Bloom Ln
- 1003 Grey Dusk Ct
- 2400 Old South Dr
- 1830 Mayweather Ln
- 2918 Colonel Court Dr
- 3219 Breeze Bluff Way
- 1307 Hackberry Heights Dr
- 451 Papershell Path
- 1911 Brazos Crossing Dr
- 3435 Millhouse Point Way
- 1 Richmond Dr
- 3327 Colonel Court Dr
- 3419 Saucy Sage St
- 3427 Saucy Sage St
- 427 Micaela Meadows Ct
- 1306 Briarmead Dr
- 1539 Giles Dr
- 1535 Giles Dr
- 1211 Sand Stone Dr
