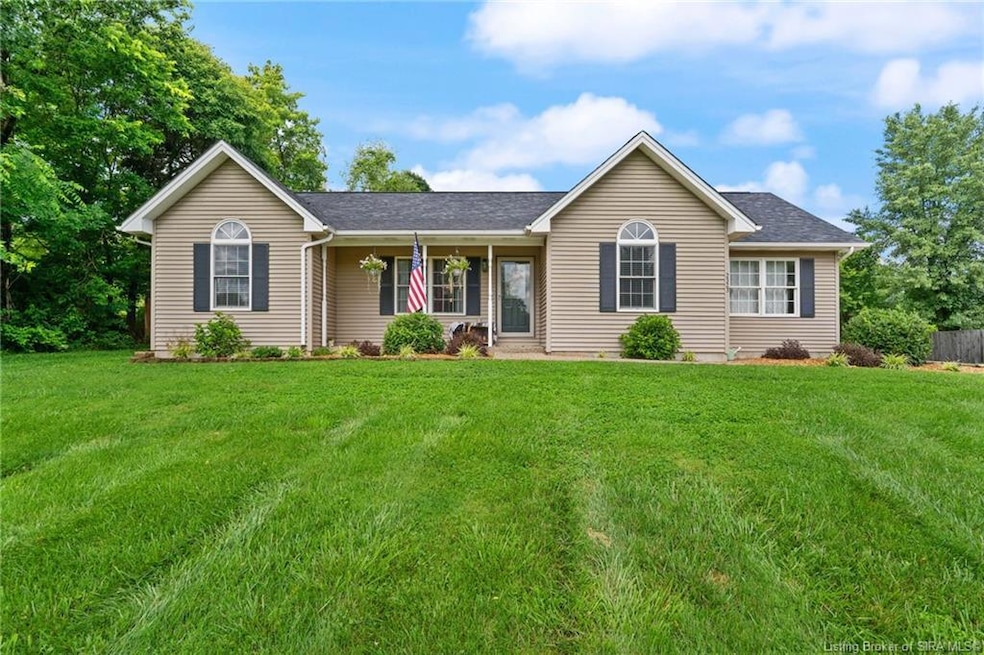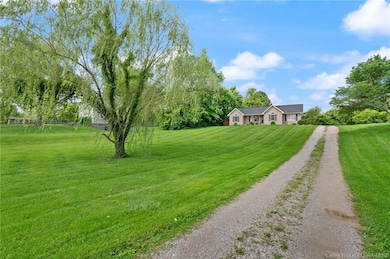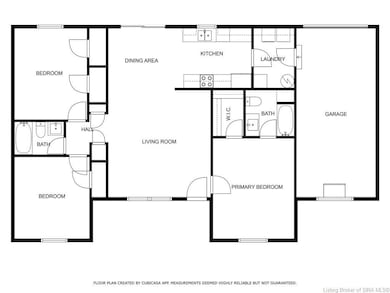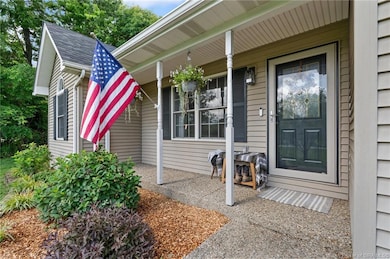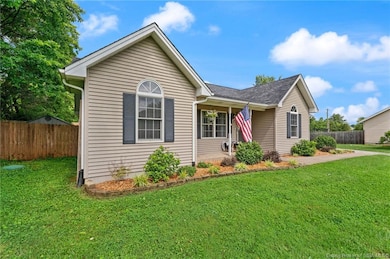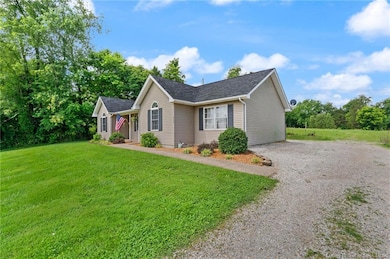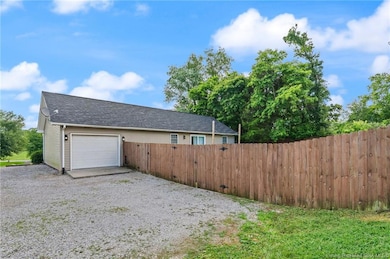
2323 Highway 337 NW Corydon, IN 47112
Highlights
- Scenic Views
- Deck
- Covered Patio or Porch
- Open Floorplan
- Cathedral Ceiling
- Fenced Yard
About This Home
As of July 2025This beautifully maintained 3-bedroom, 2-bath ranch home with 1 car attached garage offers comfort, convenience, and timeless appeal. Nestled on just over half an acre, this home offers over 1,200 s/f of stylish & functional living space. Located in the heart of Corydon, Indiana just minutes from I-64! As you step inside, you'll be immediately captivated by the spacious and inviting family room boasting a vaulted ceiling with natural sunlight. The thoughtful split floor plan flows seamlessly into the dining area that leads out onto the deck overlooking the large fenced backyard. The well-equipped kitchen offers a generous amount of cabinets, counter space, and stainless steel appliance is where culinary dreams come alive. Spacious primary bedroom serves as a private retreat with walk-in closet and full ensuite bath. Two additional bedrooms and a second full bath provide flexibility for a variety of needs. Relax on the covered front porch or spacious back deck overlooking serene views, an ideal area for entertaining, pets, play, or simply unwinding. Location provides easy access to Hospital, parks, shopping, restaurants & entertainment. Loads of updates inside and out including light fixtures, LPV flooring, HVAC 2024, painted interior, New sliding glass door, Roof 2023. Call to schedule an in person tour of this beauty today!!
Last Agent to Sell the Property
Legacy Real Estate License #RB14039682 Listed on: 06/19/2025
Home Details
Home Type
- Single Family
Est. Annual Taxes
- $1,312
Year Built
- Built in 2003
Lot Details
- 0.59 Acre Lot
- Fenced Yard
- Landscaped
Parking
- 1 Car Attached Garage
- Rear-Facing Garage
Home Design
- Frame Construction
Interior Spaces
- 1,248 Sq Ft Home
- 1-Story Property
- Open Floorplan
- Cathedral Ceiling
- Ceiling Fan
- Family Room
- Utility Room
- Scenic Vista Views
- Home Security System
Kitchen
- Eat-In Kitchen
- Oven or Range
- Microwave
- Dishwasher
Bedrooms and Bathrooms
- 3 Bedrooms
- Split Bedroom Floorplan
- Walk-In Closet
- 2 Full Bathrooms
Outdoor Features
- Deck
- Covered Patio or Porch
Utilities
- Central Air
- Heat Pump System
- Electric Water Heater
- On Site Septic
Listing and Financial Details
- Assessor Parcel Number 0040504400
Ownership History
Purchase Details
Home Financials for this Owner
Home Financials are based on the most recent Mortgage that was taken out on this home.Purchase Details
Home Financials for this Owner
Home Financials are based on the most recent Mortgage that was taken out on this home.Similar Homes in Corydon, IN
Home Values in the Area
Average Home Value in this Area
Purchase History
| Date | Type | Sale Price | Title Company |
|---|---|---|---|
| Deed | $208,000 | Momentum Title Agency Llc | |
| Deed | $132,000 | Floyds Knobs Title Company Inc |
Property History
| Date | Event | Price | Change | Sq Ft Price |
|---|---|---|---|---|
| 07/28/2025 07/28/25 | Sold | $252,000 | +0.8% | $202 / Sq Ft |
| 06/21/2025 06/21/25 | Pending | -- | -- | -- |
| 06/19/2025 06/19/25 | For Sale | $249,900 | +20.1% | $200 / Sq Ft |
| 01/20/2022 01/20/22 | Sold | $208,000 | 0.0% | $167 / Sq Ft |
| 12/13/2021 12/13/21 | Pending | -- | -- | -- |
| 12/12/2021 12/12/21 | For Sale | $208,000 | 0.0% | $167 / Sq Ft |
| 12/05/2021 12/05/21 | Pending | -- | -- | -- |
| 12/03/2021 12/03/21 | For Sale | $208,000 | +57.6% | $167 / Sq Ft |
| 08/08/2016 08/08/16 | Sold | $132,000 | -2.1% | $106 / Sq Ft |
| 06/04/2016 06/04/16 | Pending | -- | -- | -- |
| 04/13/2016 04/13/16 | For Sale | $134,900 | -- | $108 / Sq Ft |
Tax History Compared to Growth
Tax History
| Year | Tax Paid | Tax Assessment Tax Assessment Total Assessment is a certain percentage of the fair market value that is determined by local assessors to be the total taxable value of land and additions on the property. | Land | Improvement |
|---|---|---|---|---|
| 2024 | $1,312 | $233,000 | $42,000 | $191,000 |
| 2023 | $1,178 | $216,300 | $33,600 | $182,700 |
| 2022 | $985 | $177,400 | $29,400 | $148,000 |
| 2021 | $915 | $162,800 | $25,200 | $137,600 |
| 2020 | $774 | $143,900 | $21,000 | $122,900 |
| 2019 | $748 | $137,100 | $21,000 | $116,100 |
| 2018 | $671 | $128,900 | $21,000 | $107,900 |
| 2017 | $591 | $121,500 | $19,100 | $102,400 |
| 2016 | $533 | $118,200 | $19,100 | $99,100 |
| 2014 | $473 | $113,500 | $18,000 | $95,500 |
| 2013 | $473 | $111,400 | $18,000 | $93,400 |
Agents Affiliated with this Home
-

Seller's Agent in 2025
Christina Kaufer
Legacy Real Estate
(812) 786-5960
22 in this area
160 Total Sales
-
C
Seller Co-Listing Agent in 2025
Carrie Senn
Legacy Real Estate
(502) 693-1232
22 in this area
162 Total Sales
-

Buyer's Agent in 2025
Tammy Moore
(812) 596-0369
136 in this area
253 Total Sales
-

Buyer Co-Listing Agent in 2025
Laurie Orkies Dunaway
(812) 596-0376
142 in this area
259 Total Sales
-

Seller's Agent in 2022
Patty Rojan
(812) 736-6820
47 in this area
172 Total Sales
-
J
Seller Co-Listing Agent in 2022
Jessica Johnson
Map
Source: Southern Indiana REALTORS® Association
MLS Number: 202508895
APN: 31-09-23-401-010.000-007
- 1230 Karen Ave NW
- 0 Park Ave NW Unit MBR22037163
- 0 Park Ave NW Unit 202507768
- 1941 Aquarius Dr NW
- 0 Chamber Ln NW
- BEAUMONT Plan at Poplar Trace
- DUPONT Plan at Poplar Trace
- 1371 Poplar Trace Way NW
- 1393 Poplar Trace Way NW
- 1361 Poplar Trace Way NW
- 1327 Poplar Trace NW
- 1339 Poplar Trace NW
- 1351 Poplar Trace NW
- 1361 Poplar Trace NW
- 1371 Poplar Trace NW
- 1383 Poplar Trace NW
- 1393 Poplar Trace NW
- 1403 Poplar Trace NW
- 1327 Poplar Trace Way
- 1339 Poplar Trace Way
