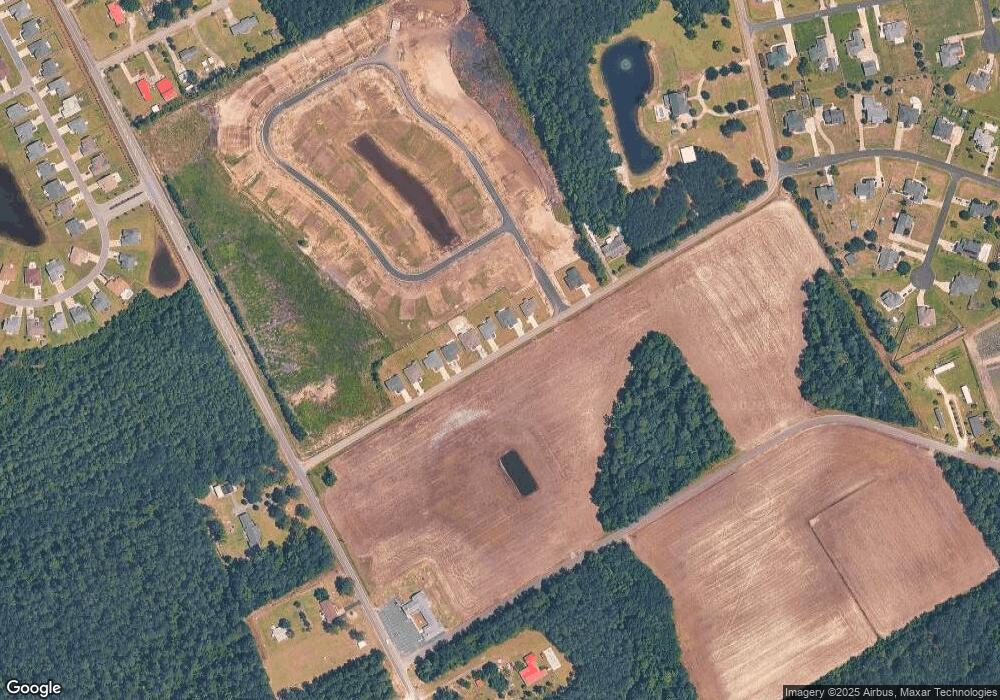3
Beds
2
Baths
2,294
Sq Ft
10,019
Sq Ft Lot
About This Home
This home is located at 2323 King Farm Rd Unit Lot 8, Aynor, SC 29511. 2323 King Farm Rd Unit Lot 8 is a home located in Horry County with nearby schools including Midland Elementary School, Aynor Middle School, and Aynor High School.
Create a Home Valuation Report for This Property
The Home Valuation Report is an in-depth analysis detailing your home's value as well as a comparison with similar homes in the area
Home Values in the Area
Average Home Value in this Area
Tax History Compared to Growth
Map
Nearby Homes
- Rivercrest II Plan at King Farm Estates
- Courtland II Plan at King Farm Estates
- Bailey II w/ Bonus Plan at King Farm Estates
- Odessa II Plan at King Farm Estates
- 3008 Gadwall Dr Unit Lot 1 Odessa
- 3012 Gadwall Dr Unit Lot 2 Bailey II
- 3016 Gadwall Dr Unit Lot 03 Rivercrest
- 3021 Gadwall Dr Unit Lot 52 Bailey II
- 3025 Gadwall Ct
- 3020 Gadwall Dr Unit Lot 4 Courtland II
- 3020 Gadwall Ct
- 3024 Gadwall Dr Unit Lot 5 Wisteria II
- 3025 Gadwall Dr Unit Lot 51 Courtland II
- 3024 Gadwall Ct
- 3028 Gadwall Dr Unit Lot 6 Bailey II
- 3032 Gadwall Dr Unit Lot 7 Odessa
- 3036 Gadwall Dr Unit Lot 08 Rivercrest
- 3040 Gadwall Dr Unit Lot 9 Odessa
- 3044 Gadwall Dr Unit Lot 10 Rivercrest
- 3048 Gadwall Dr Unit Lot 11 Bailey II
- 2323 King Farm Rd
- 0 King Farm Estates St Unit 36764984
- 0 King Farm Estates St Unit 36463497
- 0 King Farm Estates St Unit 36446812
- 0 King Farm Estates St Unit 36496037
- 0 King Farm Estates St Unit 36458351
- 2275 King Farm Rd Unit 9
- 3008 Gadwall Dr Unit Lot 1
- 3016 Gadwall Dr Unit Lot 03
- 2269 King Farm Rd
- 3020 Gadwall Dr Unit Lot 4
- 3025 Gadwall Dr Unit Lot 51
- 3040 Gadwall Dr Unit Lot 9 Bailey II
- Lot 2-D King Farm Rd
- Lot 2-F King Farm Rd
- 2287 King Farm Rd
- 100 Highmeadow Ln
- 100 High Meadow Ln Unit Keighley Estates
- 99 Highmeadow Ln
- 79 Highmeadow Ln
