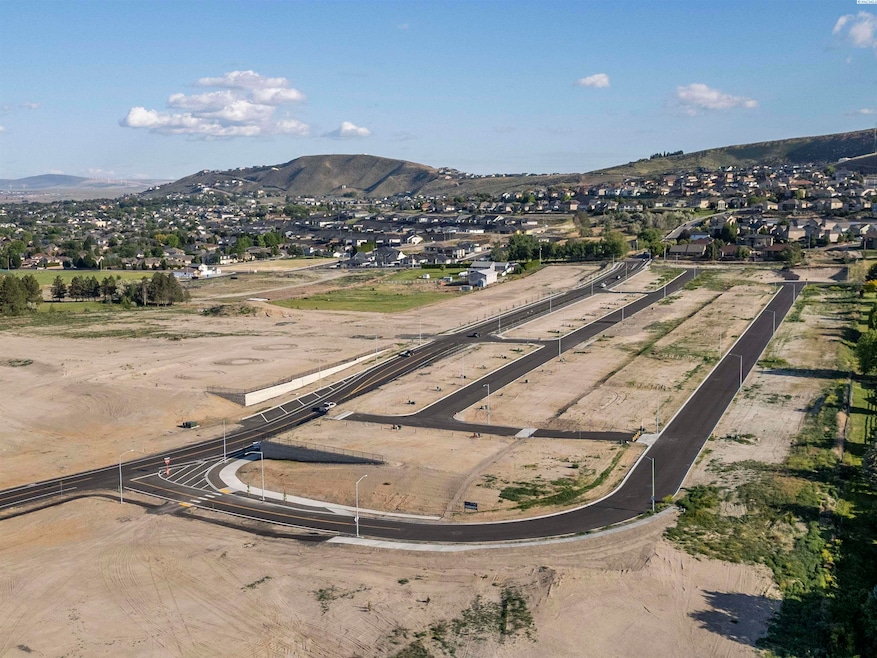
2323 Lariat Ln Richland, WA 99352
Estimated payment $4,324/month
Highlights
- Under Construction
- Landscaped Professionally
- Tile Flooring
- White Bluffs Elementary School Rated A
- Double Pane Windows
- 1-Story Property
About This Home
MLS# 284462 Discover your dream home in the highly sought-after community of The Terraces at Queensgate in Richland. This stunning new construction, crafted by BrickWise Homes, combines modern elegance with luxurious features to create a living space that adapts to your lifestyle. This impressive 2,334 sqft residence boasts 4 spacious bedrooms and 2.5 baths, along with a convenient powder room. The stylish exterior features durable stucco and eye-catching stacked stone accents on the front elevation. Inside, you'll find luxury vinyl plank flooring flowing throughout, providing a seamless and contemporary feel. The heart of the home, the kitchen, is designed with both form and function in mind. It'll feature stunning quartz or granite countertops, complemented by full-height tile splashes extending to the bottom of the upper cabinets. This allows for both practicality and beauty in your culinary space. Additionally, you will have the option to upgrade the tile on the fireplace surround. The bathrooms continue the theme of luxury with the same quality countertops, ensuring a cohesive design throughout. Your primary bath, secondary bath, and powder room will all feature these beautiful surfaces. Designer-selected finishes in either brushed nickel or bronze enhance the elegant fixtures throughout the home. Enjoy the warm ambiance of pendant lights gracefully hung above the kitchen island, creating a perfect spot for entertaining or gatherings. This floor plan provides an abundance of natural light flooding the home through white vinyl windows, with the option to customize to a sophisticated clay or sleek black finish to match your style perfectly. Step outside and admire the thoughtfully designed front yard landscaping that welcomes you home. This home is not just a building; it is a lifestyle choice, set in a delightful new community at The Terraces at Queensgate. Don't miss your chance to secure this exceptional property that is poised to be built just for you! Schedule your consultation today and be part of your dream home journey!
Home Details
Home Type
- Single Family
Year Built
- Built in 2025 | Under Construction
Lot Details
- 0.28 Acre Lot
- Landscaped Professionally
Parking
- 3 Car Garage
Home Design
- Home is estimated to be completed on 10/31/25
- Composition Shingle Roof
- Stucco
Interior Spaces
- 2,334 Sq Ft Home
- 1-Story Property
- Gas Fireplace
- Double Pane Windows
- Vinyl Clad Windows
Kitchen
- Cooktop
- Microwave
- Dishwasher
Flooring
- Carpet
- Tile
Bedrooms and Bathrooms
- 4 Bedrooms
Utilities
- Heat Pump System
- Gas Available
Map
Home Values in the Area
Average Home Value in this Area
Property History
| Date | Event | Price | Change | Sq Ft Price |
|---|---|---|---|---|
| 07/16/2025 07/16/25 | Pending | -- | -- | -- |
| 05/23/2025 05/23/25 | For Sale | $675,000 | -- | $289 / Sq Ft |
Similar Homes in Richland, WA
Source: Pacific Regional MLS
MLS Number: 284462
- 2307 Cottontail Ln
- 1176 Lapins Ct
- 1205 Plateau Dr
- 1106 Fairhaven Loop Unit 33
- 1114 Fairhaven Loop Unit 31
- 1122 Fairhaven Loop Unit 29
- 1118 Fairhaven Loop Unit 30
- 1102 Fairhaven Loop Unit 34
- 1110 Fairhaven Loop Unit 32
- 2618 Quarterhorse Way
- 1125 Fairhaven Loop Unit 7
- 1121 Fairhaven Loop Unit 6
- 1133 Fairhaven Loop Unit 9
- 1129 Fairhaven Loop Unit 8
- 1117 Fairhaven Loop Unit 5
- 1113 Fairhaven Loop Unit 4
- 1254 Medley Dr
- 3680 Keene Rd - Lots 1 2 & 3 Unit 1,2&3
- 1326 Tuscany Place
- 1352 Westgate Way






