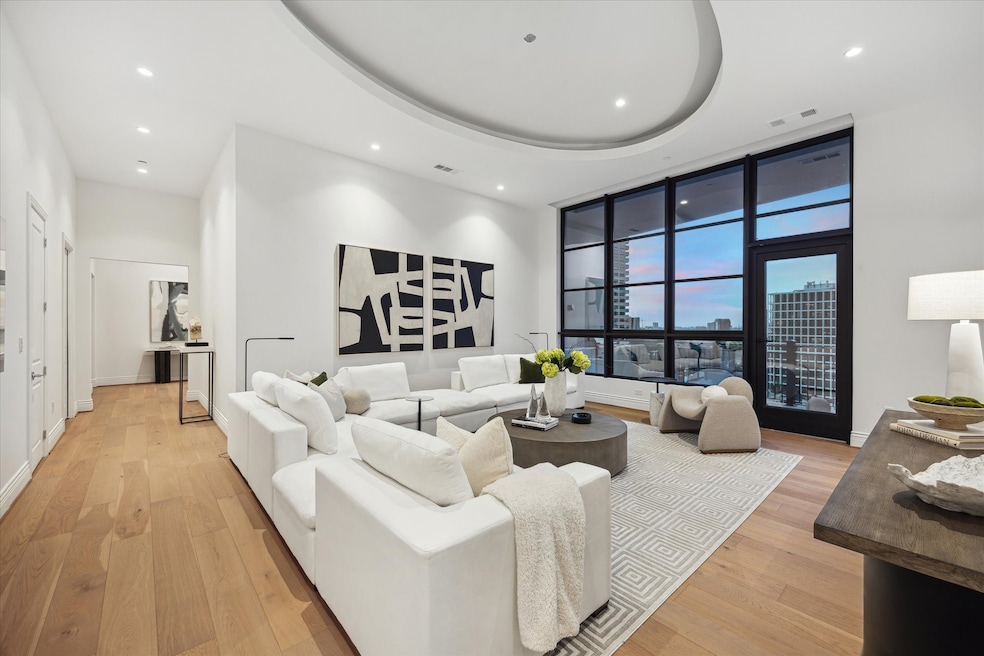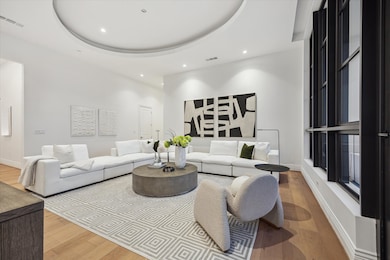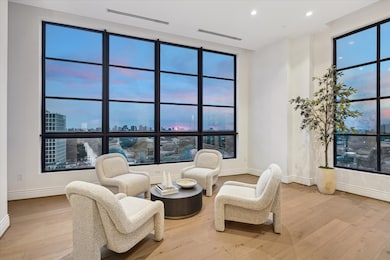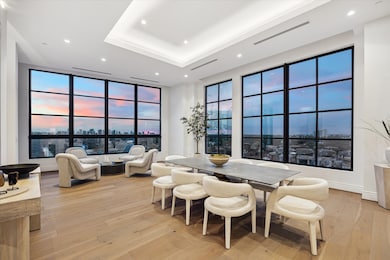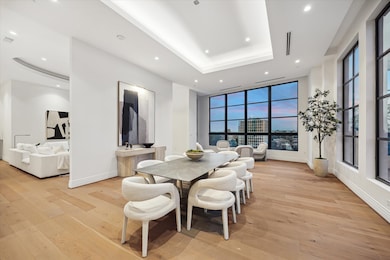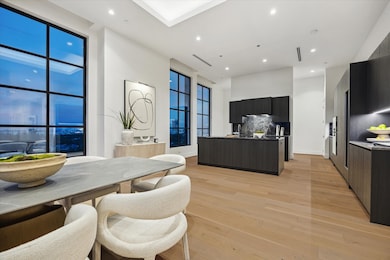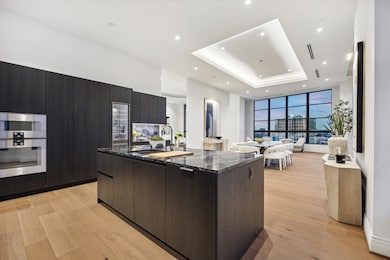2323 San Felipe St Unit 1101 Houston, TX 77019
River Oaks NeighborhoodEstimated payment $24,441/month
Highlights
- Concierge
- New Construction
- Clubhouse
- River Oaks Elementary School Rated A
- Views to the West
- Wood Flooring
About This Home
Welcome to Unit 1101 at London House—a serene penthouse escape perched high above River Oaks. With a floorplan designed by Laura U, this sophisticated home pairs thoughtful flow with striking architecture. Soaring 13-foot ceilings and walls of glass usher in endless light and sweeping skyline views, creating a sense of calm, space, and refinement. Whether you're entertaining on the private terrace or unwinding in the spa-inspired suites, every moment here is elevated. Enjoy private elevator access, two separate entrances, and the rare convenience of two individual garages. This is more than a home—it’s a lifestyle above it all, where elegance meets ease in one of Houston’s most prestigious neighborhoods.
Property Details
Home Type
- Condominium
Est. Annual Taxes
- $471,035
Year Built
- Built in 2023 | New Construction
HOA Fees
- $2,500 Monthly HOA Fees
Home Design
- Entry on the 11th floor
Interior Spaces
- 4,182 Sq Ft Home
- Wired For Sound
- Formal Entry
- Family Room Off Kitchen
- Combination Dining and Living Room
- Home Office
- Utility Room
- Views to the West
Kitchen
- Double Convection Oven
- Gas Cooktop
- Microwave
- Dishwasher
- Kitchen Island
- Quartz Countertops
- Pots and Pans Drawers
- Self-Closing Drawers and Cabinet Doors
- Disposal
Flooring
- Wood
- Tile
Bedrooms and Bathrooms
- 3 Bedrooms
- En-Suite Primary Bedroom
Laundry
- Dryer
- Washer
Home Security
Parking
- 2 Car Garage
- Garage Door Opener
- Assigned Parking
- Controlled Entrance
Outdoor Features
- Balcony
- Outdoor Kitchen
- Terrace
Schools
- River Oaks Elementary School
- Lanier Middle School
- Lamar High School
Utilities
- Central Heating and Cooling System
Community Details
Overview
- Association fees include common area insurance, gas, ground maintenance, maintenance structure, partial utilities, sewer, trash, water
- Rise Management Association
- High-Rise Condominium
- London House Condos
- Built by Randall Davis
- London House Subdivision
Amenities
- Concierge
- Trash Chute
- Clubhouse
Pet Policy
- The building has rules on how big a pet can be within a unit
Security
- Card or Code Access
- Fire and Smoke Detector
Map
Home Values in the Area
Average Home Value in this Area
Tax History
| Year | Tax Paid | Tax Assessment Tax Assessment Total Assessment is a certain percentage of the fair market value that is determined by local assessors to be the total taxable value of land and additions on the property. | Land | Improvement |
|---|---|---|---|---|
| 2025 | $471,035 | -- | -- | -- |
| 2024 | $471,035 | $22,512,122 | $2,943,000 | $19,569,122 |
| 2023 | $471,035 | $1,397,925 | $1,397,925 | $0 |
| 2022 | $36,010 | $1,635,433 | $1,425,000 | $210,433 |
| 2021 | $33,807 | $1,450,537 | $1,275,000 | $175,537 |
| 2020 | $34,681 | $1,432,152 | $1,275,000 | $157,152 |
| 2019 | $36,231 | $1,431,820 | $1,275,000 | $156,820 |
| 2018 | $35,831 | $1,416,000 | $1,275,000 | $141,000 |
| 2017 | $35,794 | $1,415,595 | $1,275,000 | $140,595 |
| 2016 | $35,309 | $1,396,425 | $1,275,000 | $121,425 |
| 2015 | $32,480 | $1,255,216 | $975,000 | $280,216 |
| 2014 | $32,480 | $1,263,476 | $990,000 | $273,476 |
Property History
| Date | Event | Price | List to Sale | Price per Sq Ft |
|---|---|---|---|---|
| 09/09/2025 09/09/25 | For Sale | $3,499,000 | -- | $837 / Sq Ft |
Purchase History
| Date | Type | Sale Price | Title Company |
|---|---|---|---|
| Deed | -- | None Listed On Document | |
| Deed | -- | Select Title | |
| Special Warranty Deed | -- | None Listed On Document | |
| Special Warranty Deed | -- | None Listed On Document | |
| Special Warranty Deed | -- | Select Title | |
| Special Warranty Deed | -- | Select Title | |
| Special Warranty Deed | -- | Select Title | |
| Special Warranty Deed | -- | Select Title | |
| Special Warranty Deed | -- | Select Title | |
| Special Warranty Deed | -- | None Listed On Document | |
| Special Warranty Deed | -- | None Listed On Document | |
| Special Warranty Deed | -- | First American Title Insurance | |
| Special Warranty Deed | -- | Select Title |
Mortgage History
| Date | Status | Loan Amount | Loan Type |
|---|---|---|---|
| Open | $850,000 | New Conventional | |
| Previous Owner | $806,470 | New Conventional | |
| Previous Owner | $1,612,500 | New Conventional | |
| Previous Owner | $700,000 | New Conventional | |
| Previous Owner | $1,593,750 | New Conventional | |
| Previous Owner | $1,960,000 | New Conventional |
Source: Houston Association of REALTORS®
MLS Number: 81009964
APN: 0410170070025
- 2323 San Felipe St Unit 901
- 2323 San Felipe St Unit 602
- 1913 Revere St
- 2336 Welch St
- 2240 Mimosa Dr Unit 4W
- 2240 Mimosa Dr Unit 4N
- 2240 Mimosa Dr Unit PH-8W
- 2240 Mimosa Dr Unit 6W
- 2240 Mimosa Dr Unit 5W
- 2240 Mimosa Dr Unit 3N
- 2240 Mimosa Dr Unit 6E
- 2240 Mimosa Dr Unit PH-7E
- 2221 Welch St Unit 201
- 2221 Welch St Unit 401
- 2419 Mimosa Dr Unit 601
- 2419 Mimosa Dr Unit 801
- 2419 Mimosa Dr Unit 603
- 2103 Argonne St Unit B
- 2413 Mimosa Dr
- 1915 Spann St
- 2414 Mimosa Dr Unit 4
- 2414 Mimosa Dr Unit 5
- 2414 Mimosa Dr Unit 1
- 2418 Mimosa Dr Unit 5
- 2207 Mimosa Dr Unit 6
- 2137 Pelham Dr Unit ID1031692P
- 2137 Pelham Dr Unit FL1-ID1039041P
- 2137 Pelham Dr Unit FL2-ID1028912P
- Chevy Glenchase Ln Unit 20
- 2100 Welch St Unit C212
- 2020 Huldy St Unit 2
- 2020 Huldy St Unit 1
- 2020 Huldy St Unit 10
- 2024 Welch St
- 1801 Huldy St Unit 4
- 1711 Huldy St Unit A
- 2027 Huldy St
- 2521 Westgate Dr
- 2024 Vermont St
- 2400 Westheimer Rd
